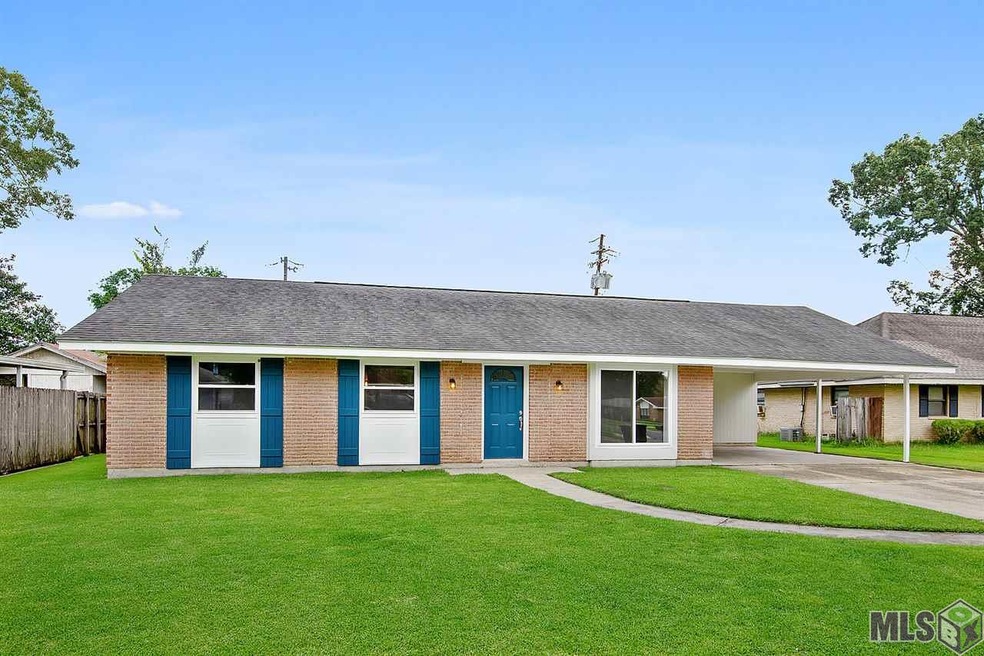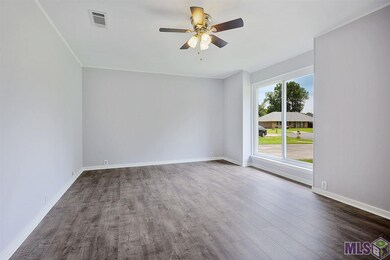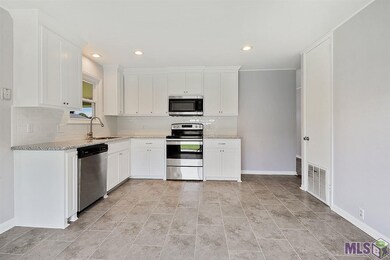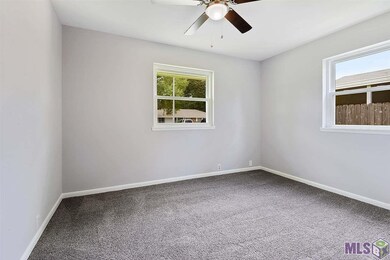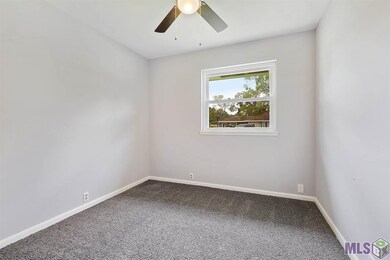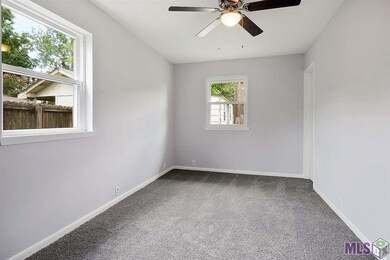
2946 Farrington Dr Baton Rouge, LA 70814
Park Forest/LA North NeighborhoodEstimated Value: $149,410 - $194,000
Highlights
- Traditional Architecture
- Crown Molding
- Living Room
- Granite Countertops
- Patio
- Home Security System
About This Home
As of September 2019Freshly renovated four bedroom home located in the quiet Longwood subdivision off of Monterrey Dr. with convenient access to a handful of local amenities including the "Gayle Hatch" Spectrum gym. This home is completely move-in ready. Enter into a large living space and be greeted by wood laminate flooring and two large windows filling the area with tons of natural light. On the other side of the living room is a wide open kitchen and dining room. The kitchen is equipped with brand new stainless appliances and granite countertops. There is a laundry room and pantry located off of the kitchen with a separate entry from the two car carport. All of the bedrooms are carpeted and located on the left side of the home. Three guest rooms share a full bathroom in the hall. The master en suite bath offers a closet in the bedroom and two windows. The back yard is very large and is completely fenced in. There is also a storage shed and a covered gathering area. This home is located in flood zone X and is priced to sell!
Last Agent to Sell the Property
Keller Williams Realty Red Stick Partners License #0995681755 Listed on: 08/03/2019

Home Details
Home Type
- Single Family
Est. Annual Taxes
- $858
Lot Details
- 10,019 Sq Ft Lot
- Lot Dimensions are 79 x 140 x 75 x 126
- Property is Fully Fenced
- Chain Link Fence
- Level Lot
Home Design
- Traditional Architecture
- Brick Exterior Construction
- Slab Foundation
- Frame Construction
- Architectural Shingle Roof
- Wood Siding
Interior Spaces
- 1,275 Sq Ft Home
- 1-Story Property
- Crown Molding
- Ceiling Fan
- Living Room
- Combination Kitchen and Dining Room
Kitchen
- Oven or Range
- Electric Cooktop
- Microwave
- Dishwasher
- Granite Countertops
- Disposal
Flooring
- Ceramic Tile
- Vinyl
Bedrooms and Bathrooms
- 4 Bedrooms
- En-Suite Primary Bedroom
- 2 Full Bathrooms
Laundry
- Laundry Room
- Electric Dryer Hookup
Home Security
- Home Security System
- Fire and Smoke Detector
Parking
- 2 Parking Spaces
- Carport
Outdoor Features
- Patio
- Exterior Lighting
- Shed
Location
- Mineral Rights
Utilities
- Central Heating and Cooling System
- Cable TV Available
Ownership History
Purchase Details
Purchase Details
Home Financials for this Owner
Home Financials are based on the most recent Mortgage that was taken out on this home.Purchase Details
Similar Homes in Baton Rouge, LA
Home Values in the Area
Average Home Value in this Area
Purchase History
| Date | Buyer | Sale Price | Title Company |
|---|---|---|---|
| Pauling Aaron | -- | None Listed On Document | |
| Pauling Aaron | -- | None Listed On Document | |
| Christopher Dewayne M | $148,000 | Commerce Title & Abstract Co | |
| Mayeux Barber Charles Ryan | $70,000 | Commerce Title & Abstract Co |
Mortgage History
| Date | Status | Borrower | Loan Amount |
|---|---|---|---|
| Previous Owner | Christopher Dewayne M | $144,035 | |
| Previous Owner | Christopher Dewayne M | $145,319 |
Property History
| Date | Event | Price | Change | Sq Ft Price |
|---|---|---|---|---|
| 09/23/2019 09/23/19 | Sold | -- | -- | -- |
| 08/11/2019 08/11/19 | Pending | -- | -- | -- |
| 08/03/2019 08/03/19 | For Sale | $145,000 | -- | $114 / Sq Ft |
Tax History Compared to Growth
Tax History
| Year | Tax Paid | Tax Assessment Tax Assessment Total Assessment is a certain percentage of the fair market value that is determined by local assessors to be the total taxable value of land and additions on the property. | Land | Improvement |
|---|---|---|---|---|
| 2024 | $858 | $14,060 | $1,000 | $13,060 |
| 2023 | $858 | $14,060 | $1,000 | $13,060 |
| 2022 | $1,679 | $14,060 | $1,000 | $13,060 |
| 2021 | $1,640 | $14,060 | $1,000 | $13,060 |
| 2020 | $1,661 | $14,060 | $1,000 | $13,060 |
| 2019 | $673 | $5,450 | $1,000 | $4,450 |
| 2018 | $665 | $5,450 | $1,000 | $4,450 |
| 2017 | $665 | $5,450 | $1,000 | $4,450 |
| 2016 | $50 | $3,893 | $1,000 | $2,893 |
| 2015 | $72 | $5,450 | $1,000 | $4,450 |
| 2014 | $71 | $5,450 | $1,000 | $4,450 |
| 2013 | -- | $5,450 | $1,000 | $4,450 |
Agents Affiliated with this Home
-
Trey Willard

Seller's Agent in 2019
Trey Willard
Keller Williams Realty Red Stick Partners
(225) 635-8222
16 in this area
975 Total Sales
-
James Bares

Seller Co-Listing Agent in 2019
James Bares
Blackstone Partners LLC
(225) 284-3055
5 in this area
54 Total Sales
-
Richard Spears

Buyer's Agent in 2019
Richard Spears
Keller Williams Realty-First Choice
(225) 341-9083
26 in this area
445 Total Sales
Map
Source: Greater Baton Rouge Association of REALTORS®
MLS Number: 2019013473
APN: 00953288
- 9320 Kimberly Way
- 9222 Kimberly Way
- 9467 Redwood Dr
- 3120 Woodglynn Dr
- 3584 Courtland Dr
- 3443 Warren Dr
- 3158 Woodcrest Dr
- 3523 Yosemite Dr
- 3073 Marydon Dr
- 9722 E Swingalong Ave
- 2173 N Vega Dr
- 3163 Marydon Dr
- 9534 W Darryl Pkwy
- 3660 Joor Rd
- 3142 Kings Canyon Dr
- 8899 Greenwell Springs Rd
- 9370 W Tams Dr
- 3265 Charlotte Dr
- 3526 Platt Dr
- 8796 Greenwell Springs Rd
- 2946 Farrington Dr
- 2958 Farrington Dr
- 2922 Farrington Dr
- 2966 Farrington Dr
- 2966 Farrington Dr
- 9360 Kimberly Way
- 9350 Kimberly Way
- 2945 Farrington Dr
- 2955 Farrington Dr
- 3022 Farrington Dr
- 2967 Farrington Dr
- 9340 Kimberly Way
- 3035 Farrington Dr
- 9319 Great Smokey Ave
- 9317 Great Smokey Ave
- 9319 Kimberly Way
- 3044 Farrington Dr
- 9303 Great Smokey Ave
- 9330 Kimberly Way
- 9327 Great Smokey Ave
