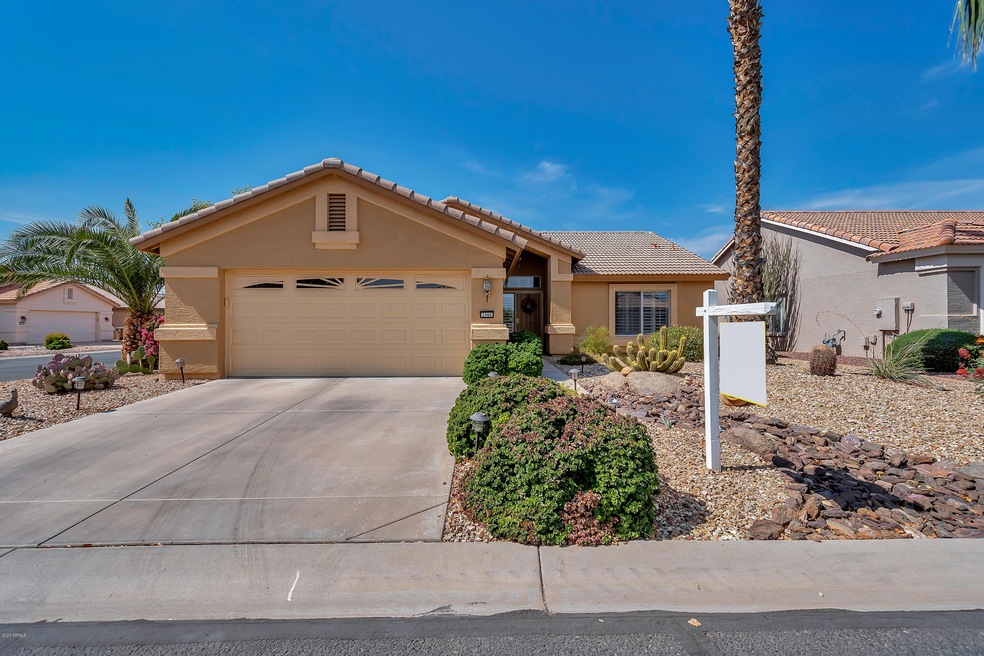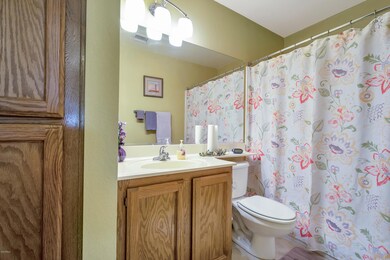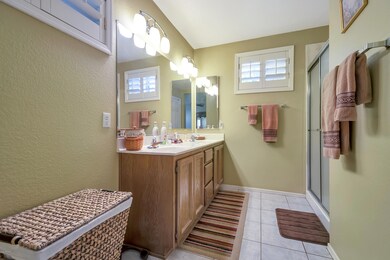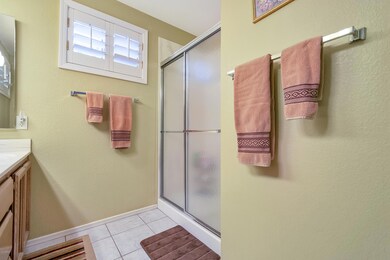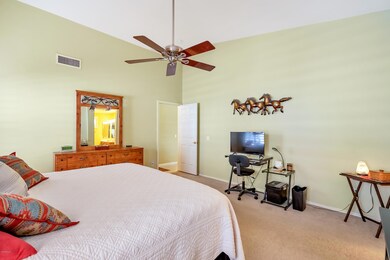
2946 N 147th Dr Goodyear, AZ 85395
Palm Valley NeighborhoodEstimated Value: $348,000 - $378,000
Highlights
- Golf Course Community
- Fitness Center
- Clubhouse
- Verrado Middle School Rated A-
- Gated with Attendant
- Corner Lot
About This Home
As of November 2020Here's a nice one and priced for a quick sale. Virtually no availability in this price or size range. This is the smaller Augusta floor plan with 1 bedroom plus den or it can be a 2 bedroom no den option.
Situated on a corner lot this home features an updated kitchen, appliances, lighting and a roomy island. This great room concept is perfect for entertaining and opens up to an efficient yard with water feature and pergola. There's also a nice sized master with walk in closet. This one makes the perfect vacation home or vacation rental, or for anyone who wants a low upkeep home.
Home Details
Home Type
- Single Family
Est. Annual Taxes
- $2,010
Year Built
- Built in 2000
Lot Details
- 4,600 Sq Ft Lot
- Desert faces the front and back of the property
- Corner Lot
HOA Fees
- $227 Monthly HOA Fees
Parking
- 2 Car Garage
Home Design
- Tile Roof
- Block Exterior
- Stucco
Interior Spaces
- 1,301 Sq Ft Home
- 1-Story Property
- Washer and Dryer Hookup
Kitchen
- Eat-In Kitchen
- Breakfast Bar
Flooring
- Carpet
- Tile
Bedrooms and Bathrooms
- 1 Bedroom
- 2 Bathrooms
- Dual Vanity Sinks in Primary Bathroom
Schools
- Adult Elementary And Middle School
- Adult High School
Utilities
- Refrigerated Cooling System
- Heating System Uses Natural Gas
Listing and Financial Details
- Tax Lot 88
- Assessor Parcel Number 501-87-424
Community Details
Overview
- Association fees include (see remarks)
- Pebblecreek HOA, Phone Number (480) 895-4200
- Built by Robson
- Pebblecreek Unit Seventeen Subdivision, Augusta Floorplan
Amenities
- Clubhouse
- Recreation Room
Recreation
- Golf Course Community
- Tennis Courts
- Fitness Center
- Heated Community Pool
- Community Spa
- Bike Trail
Security
- Gated with Attendant
Ownership History
Purchase Details
Home Financials for this Owner
Home Financials are based on the most recent Mortgage that was taken out on this home.Purchase Details
Home Financials for this Owner
Home Financials are based on the most recent Mortgage that was taken out on this home.Purchase Details
Home Financials for this Owner
Home Financials are based on the most recent Mortgage that was taken out on this home.Purchase Details
Home Financials for this Owner
Home Financials are based on the most recent Mortgage that was taken out on this home.Purchase Details
Purchase Details
Similar Homes in Goodyear, AZ
Home Values in the Area
Average Home Value in this Area
Purchase History
| Date | Buyer | Sale Price | Title Company |
|---|---|---|---|
| Pesek Barbara J | $272,000 | Empire West Title Agency Llc | |
| Heckman Margene J | $225,000 | Security Title Agency Inc | |
| Mcmullin George B | $215,000 | Old Republic Title Agency | |
| Saling Neil E | $142,500 | Old Republic Title Agency | |
| Foecking Vernon J | -- | -- | |
| Foecking Vernon J | $133,730 | Old Republic Title Agency |
Mortgage History
| Date | Status | Borrower | Loan Amount |
|---|---|---|---|
| Previous Owner | Heckman Margene J | $65,000 | |
| Previous Owner | Mcmullin George B | $45,025 | |
| Previous Owner | Mcmullin George B | $50,000 | |
| Previous Owner | Saling Neil E | $70,000 |
Property History
| Date | Event | Price | Change | Sq Ft Price |
|---|---|---|---|---|
| 11/20/2020 11/20/20 | Sold | $272,000 | 0.0% | $209 / Sq Ft |
| 10/07/2020 10/07/20 | Pending | -- | -- | -- |
| 10/06/2020 10/06/20 | For Sale | $272,000 | +20.9% | $209 / Sq Ft |
| 09/15/2015 09/15/15 | Sold | $225,000 | -1.5% | $173 / Sq Ft |
| 07/31/2015 07/31/15 | Pending | -- | -- | -- |
| 07/22/2015 07/22/15 | For Sale | $228,500 | -- | $176 / Sq Ft |
Tax History Compared to Growth
Tax History
| Year | Tax Paid | Tax Assessment Tax Assessment Total Assessment is a certain percentage of the fair market value that is determined by local assessors to be the total taxable value of land and additions on the property. | Land | Improvement |
|---|---|---|---|---|
| 2025 | $2,128 | $21,807 | -- | -- |
| 2024 | $2,048 | $20,768 | -- | -- |
| 2023 | $2,048 | $26,560 | $5,310 | $21,250 |
| 2022 | $1,976 | $19,820 | $3,960 | $15,860 |
| 2021 | $2,073 | $20,430 | $4,080 | $16,350 |
| 2020 | $2,010 | $18,980 | $3,790 | $15,190 |
| 2019 | $1,945 | $18,500 | $3,700 | $14,800 |
| 2018 | $1,927 | $17,020 | $3,400 | $13,620 |
| 2017 | $1,817 | $16,560 | $3,310 | $13,250 |
| 2016 | $1,751 | $15,570 | $3,110 | $12,460 |
| 2015 | $1,653 | $14,620 | $2,920 | $11,700 |
Agents Affiliated with this Home
-
Rodney Jackson

Seller's Agent in 2020
Rodney Jackson
The Rodney Jackson Company
(623) 633-5381
249 in this area
258 Total Sales
-
Carolyn Irby

Buyer's Agent in 2020
Carolyn Irby
Coldwell Banker Realty
(602) 315-6019
13 in this area
44 Total Sales
-
Candise Klackle

Seller's Agent in 2015
Candise Klackle
RE/MAX
(623) 261-9943
141 in this area
142 Total Sales
-
Mike Klackle
M
Seller Co-Listing Agent in 2015
Mike Klackle
RE/MAX
(623) 202-6395
7 in this area
7 Total Sales
-
Brett Sponsler

Buyer's Agent in 2015
Brett Sponsler
Weichert Realtors - Upraise
(602) 402-7329
23 Total Sales
Map
Source: Arizona Regional Multiple Listing Service (ARMLS)
MLS Number: 6142667
APN: 501-87-424
- 3022 N 148th Ave
- 3021 N 148th Dr
- 14848 W Edgemont Ave
- 14878 W Verde Ln
- 14669 W Windward Ave
- 3070 N 148th Dr
- 2926 N 149th Dr
- 14612 W Edgemont Ave
- 14866 W Windsor Ave
- 3147 N Couples Dr
- 14823 W Windsor Ave
- 14674 W Windsor Ave
- 2539 N 148th Dr
- 2550 N 149th Ave
- 14462 W Avalon Dr
- 3234 N Palmer Dr
- 15066 W La Reata Ave
- 2491 N 149th Ln
- 15061 W Pinchot Ave
- 15033 W Windsor Ave
- 2946 N 147th Dr
- 2956 N 147th Dr
- 2947 N 147th Ln
- 2957 N 147th Ln
- 2966 N 147th Dr Unit 17
- 14745 W Verde Ln
- 14735 W Verde Ln
- 2949 N 147th Dr
- 2949 N 147th Dr Unit 17
- 2967 N 147th Ln
- 14753 W Verde Ln Unit 17
- 2939 N 147th Dr
- 2959 N 147th Dr
- 14729 W Verde Ln
- 14763 W Verde Ln
- 2977 N 147th Ln
- 2969 N 147th Dr
- 2944 N 147th Ln
- 2954 N 147th Ln
- 2964 N 147th Ln Unit 17
