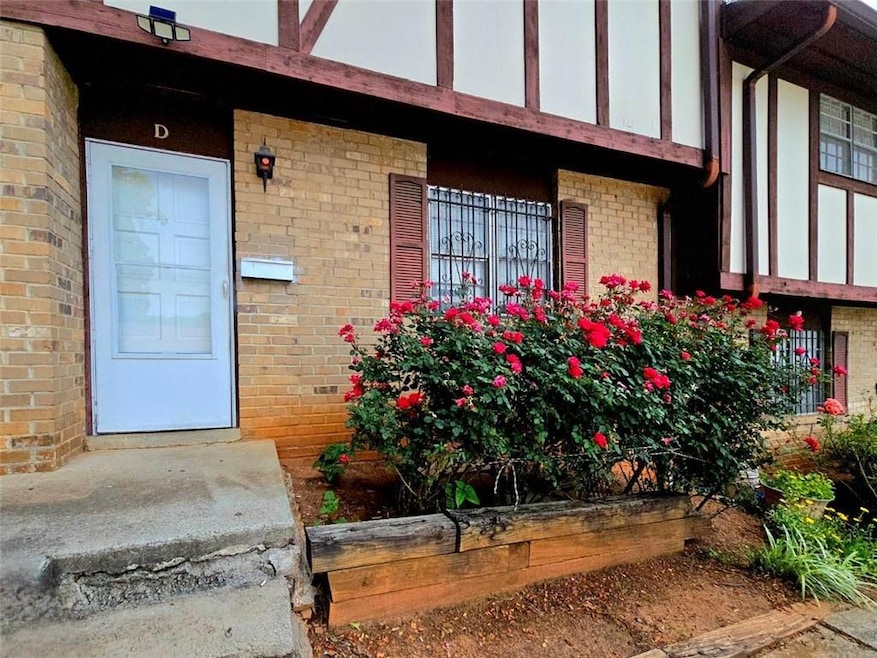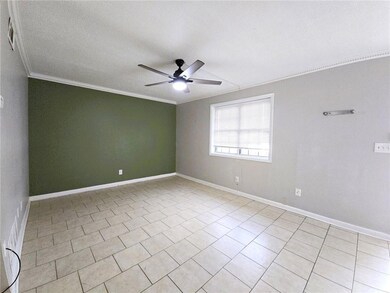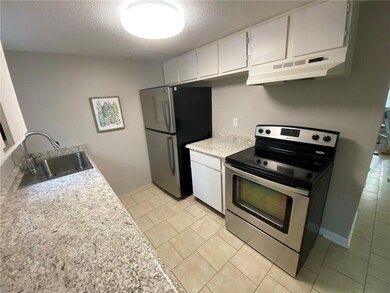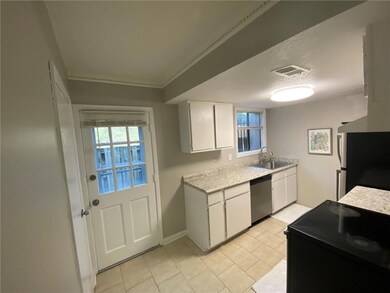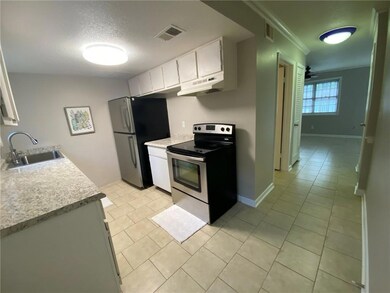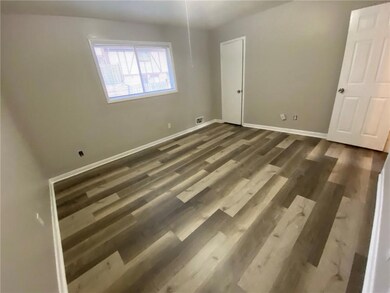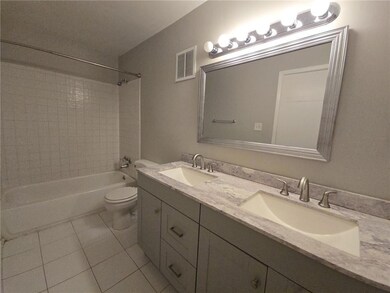2946 N Dekalb Dr Unit D Atlanta, GA 30340
Highlights
- Open-Concept Dining Room
- Bonus Room
- White Kitchen Cabinets
- Property is near public transit
- Stone Countertops
- Enclosed patio or porch
About This Home
Welcome to your next home this beautifully renovated 2-bedroom, 1.5-bathroom townhome with an extra office/den offers the perfect blend of comfort, style, and convenience, all just minutes from the vibrant shops, restaurants, and energy of Chamblee.
Step inside to discover 1,180 square feet of thoughtfully updated living space. The main level features sleek ceramic tile flooring, ideal for easy upkeep, while luxury vinyl plank floors upstairs bring warmth and durability to your private spaces. The bright and spacious living room invites you to unwind or entertain, while the modern kitchen complete with stainless steel appliances makes meal prep a joy. Need to work from home or carve out a creative space? The bonus office/den provides flexible room to do just that.
Upstairs, both bedrooms are filled with natural light and comfort, with the updated full bath featuring a dual vanity, perfect for sharing. And after a long day, relax outside on your fenced-in patio ideal for morning coffee, evening wind-downs, or weekend gatherings. Whether you're a professional looking for proximity to city life, a small family wanting a quiet neighborhood with easy access to everything, or roommates seeking space and function, this townhome checks every box.
Don't miss out schedule your showing today and make this Chamblee gem your new home!
Townhouse Details
Home Type
- Townhome
Est. Annual Taxes
- $3,247
Year Built
- Built in 1971
Lot Details
- 871 Sq Ft Lot
- Lot Dimensions are 39 x 20
- Property fronts a private road
- Property fronts a state road
- Two or More Common Walls
- Wood Fence
- Back Yard Fenced
- Zero Lot Line
Parking
- 2 Carport Spaces
Home Design
- Composition Roof
- Wood Siding
- Four Sided Brick Exterior Elevation
Interior Spaces
- 1,200 Sq Ft Home
- 2-Story Property
- Roommate Plan
- Ceiling Fan
- Open-Concept Dining Room
- Bonus Room
- Laundry in Bathroom
Kitchen
- Electric Oven
- Electric Cooktop
- Dishwasher
- Stone Countertops
- White Kitchen Cabinets
Flooring
- Ceramic Tile
- Luxury Vinyl Tile
Bedrooms and Bathrooms
- 2 Bedrooms
- Walk-In Closet
Outdoor Features
- Enclosed patio or porch
Location
- Property is near public transit
- Property is near shops
Schools
- Cary Reynolds Elementary School
- Sequoyah - Dekalb Middle School
- Cross Keys High School
Utilities
- Central Heating and Cooling System
- High Speed Internet
- Cable TV Available
Listing and Financial Details
- 12 Month Lease Term
- $45 Application Fee
Community Details
Overview
- Application Fee Required
- Dunhill Condos Subdivision
Amenities
- Restaurant
Pet Policy
- Call for details about the types of pets allowed
- Pet Deposit $350
Map
Source: First Multiple Listing Service (FMLS)
MLS Number: 7615294
APN: 18-320-09-031
- 2952 N Dekalb Dr Unit C
- 2991 N Dekalb Dr
- 3739 Jamestown Ct
- 3072 Revere Ct
- 3629 Stewart Rd
- 3969 Winters Chapel Rd
- 3541 Wilton Ave
- 3664 Pin Oak Cir
- 3979 Doral Cir
- 3967 Tilly Mill Rd
- 4001 Red Oak Dr
- 3293 Oakcliff Rd
- 4023 Caitlyn Place
- 2807 McClave Dr Unit 9
- 4109 Windsor Oak Dr
- 3291 Shady Oak Dr Unit 2
- 3317 Shady Oak Dr
- 3221 Colquitt Dr
- 2572 Avery Park Cir
- 2912 Ashlyn Point
- 2912 Ashlyn Point
- 2933 Ashlyn Pointe Dr
- 2933 Ashlyn Pointe Dr
- 2933 Ashlyn Pointe Dr
- 2933 Ashlyn Pointe Dr
- 2933 Ashlyn Pointe Dr
- 2976 Ashlyn Crest Ct
- 3783 Oxford Cir
- 3712 Stewart Rd
- 3527 Indian Ln
- 4101 Windsor Oak Dr
- 3521 Raymond Dr
- 3373 Aztec Rd
- 3600 Shallowford Rd
- 3554 Shallowford Rd
- 2100 Winters Park Dr
- 2514 Norwood Park Crossing
- 4422 Northeast Expy
- 2620 Avery Park Cir
