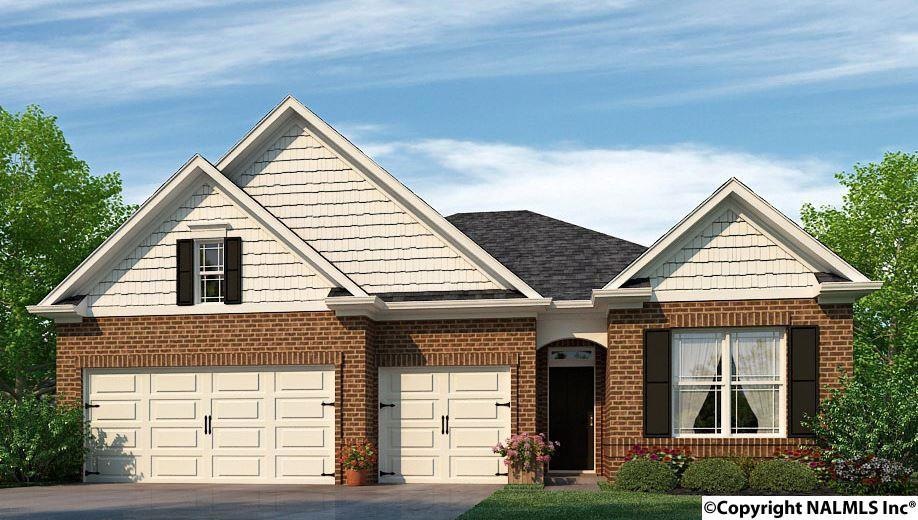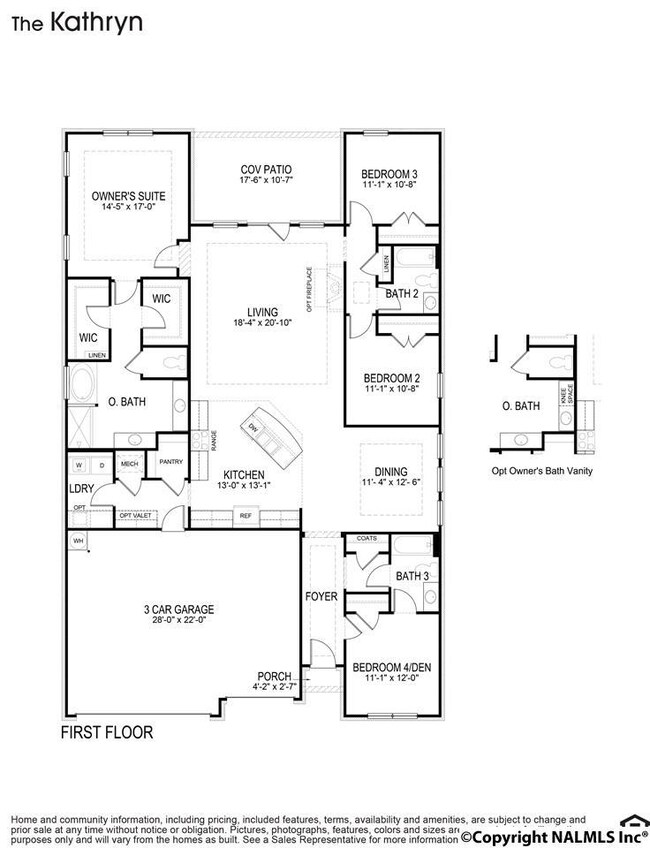
2946 Pasture View Ln SE Unit 140-2291 Owens Cross Roads, AL 35763
Estimated Value: $428,000 - $442,000
Highlights
- New Construction
- Open Floorplan
- Central Heating and Cooling System
- Hampton Cove Elementary School Rated A-
- Craftsman Architecture
- Gas Log Fireplace
About This Home
As of July 2017The Kathryn Model (4-Bedroom/3-Bath/3-Car Garage). Magnolia Park offers nature at your front door with a community pond surrounded by gorgeous mountain views-great for kayaking, canoeing and fishing. Four-side brick construction, Gas fireplace, Hardwood upgrade, Upgraded cabinets, Dual fuel range, Architectural shingles, granite countertops, marble or subway tile backsplash, 9' ceilings, treys, hardwoods, crown molding, granite, stainless appliances, glamour tub and separate shower in Master Suite Bath.
Last Agent to Sell the Property
Kathryn Reinhart
Rosenblum Realty, Inc. License #85289 Listed on: 03/01/2017
Last Buyer's Agent
Kathryn Reinhart
Rosenblum Realty, Inc. License #85289 Listed on: 03/01/2017
Home Details
Home Type
- Single Family
Est. Annual Taxes
- $1,974
Year Built
- 2017
Lot Details
- 8,189
HOA Fees
- $19 Monthly HOA Fees
Home Design
- Craftsman Architecture
- Traditional Architecture
- Slab Foundation
Interior Spaces
- 2,291 Sq Ft Home
- Property has 1 Level
- Open Floorplan
- Factory Built Fireplace
- Gas Log Fireplace
Bedrooms and Bathrooms
- 4 Bedrooms
- 3 Full Bathrooms
Schools
- Hampton Cove Elementary School
- Huntsville High School
Additional Features
- Lot Dimensions are 126 x 65
- Central Heating and Cooling System
Community Details
- Msgnolia Park HOA
- Built by DR HORTON
- Magnolia Park Subdivision
Listing and Financial Details
- Tax Lot 140
- Assessor Parcel Number 1904170000019143
Ownership History
Purchase Details
Home Financials for this Owner
Home Financials are based on the most recent Mortgage that was taken out on this home.Purchase Details
Purchase Details
Home Financials for this Owner
Home Financials are based on the most recent Mortgage that was taken out on this home.Similar Homes in Owens Cross Roads, AL
Home Values in the Area
Average Home Value in this Area
Purchase History
| Date | Buyer | Sale Price | Title Company |
|---|---|---|---|
| Werner Larry Paul | $411,200 | -- | |
| Lankford Todd Michael | -- | None Available | |
| Lankford James S | $253,620 | None Available |
Mortgage History
| Date | Status | Borrower | Loan Amount |
|---|---|---|---|
| Open | Werner Larry Paul | $221,200 | |
| Previous Owner | Lankford James S | $240,939 |
Property History
| Date | Event | Price | Change | Sq Ft Price |
|---|---|---|---|---|
| 10/29/2017 10/29/17 | Off Market | $253,970 | -- | -- |
| 07/31/2017 07/31/17 | Sold | $253,970 | 0.0% | $111 / Sq Ft |
| 04/14/2017 04/14/17 | Price Changed | $253,970 | 0.0% | $111 / Sq Ft |
| 03/01/2017 03/01/17 | Pending | -- | -- | -- |
| 03/01/2017 03/01/17 | For Sale | $253,970 | -- | $111 / Sq Ft |
Tax History Compared to Growth
Tax History
| Year | Tax Paid | Tax Assessment Tax Assessment Total Assessment is a certain percentage of the fair market value that is determined by local assessors to be the total taxable value of land and additions on the property. | Land | Improvement |
|---|---|---|---|---|
| 2024 | $1,974 | $38,760 | $7,000 | $31,760 |
| 2023 | $1,974 | $37,540 | $7,000 | $30,540 |
| 2022 | $1,803 | $31,920 | $5,500 | $26,420 |
| 2021 | $1,431 | $50,980 | $11,000 | $39,980 |
| 2020 | $1,200 | $23,720 | $4,500 | $19,220 |
| 2019 | $1,200 | $23,720 | $4,500 | $19,220 |
| 2018 | $1,178 | $23,300 | $0 | $0 |
| 2017 | $325 | $5,600 | $0 | $0 |
| 2016 | $325 | $5,600 | $0 | $0 |
| 2015 | $325 | $5,600 | $0 | $0 |
| 2014 | $325 | $5,600 | $0 | $0 |
Agents Affiliated with this Home
-

Seller's Agent in 2017
Kathryn Reinhart
Rosenblum Realty, Inc.
(256) 337-0573
Map
Source: ValleyMLS.com
MLS Number: 1063522
APN: 19-04-17-0-000-019.143
- 3007 Greenway Cir
- 3032 Greenway Cir SE
- 3107 Magnolia Leaf Cir SE
- 2920 Magnolia Park Dr SE
- 2902 Old Barn Cir
- 42 Watson Grande Way
- 40 Watson Grande Way
- 44 Watson Grande Way
- 1 Sable Creek Ct SE
- 1889 Little Cove Rd
- 1879 Little Cove Rd
- 1941 Little Cove Rd
- 6 Sable Creek Ct SE
- 4 Sable Creek Ct SE
- 13 Sanders Hill Way
- 51 Summerlyn Way SE
- 24 Astoria Ln SE
- 4 Belle River Way SE
- 10 Alex Spring Place SE
- 18 Notting Hill Place SE
- 2946 Pasture View Ln SE Unit 140-2291
- 2946 Pasture View Ln SE
- 2944 Pasture View Ln SE Unit 137-1933
- 2944 Pasture View Ln SE
- 2942 Pasture View Ln SE
- 3000 Greenway Cir SE
- 2940 Pasture View Ln SE Unit 133-2973
- 3001 Greenway Cir SE
- 3001 Greenway Cir SE
- 3001 Greenway Cir SE Unit 143-Rhet
- 3004 Greenway Cir SE
- 2938 Pasture View Ln SE Unit 132-1658
- 2938 Pasture View Ln SE
- 3003 Greenway Cir SE Unit Blo-144
- 3007 Greenway Cir Unit 146 Robi
- 3006 Greenway Cir SE
- 3006 Greenway Cir SE
- 2936 Pasture View Ln SE Unit 129-1435

