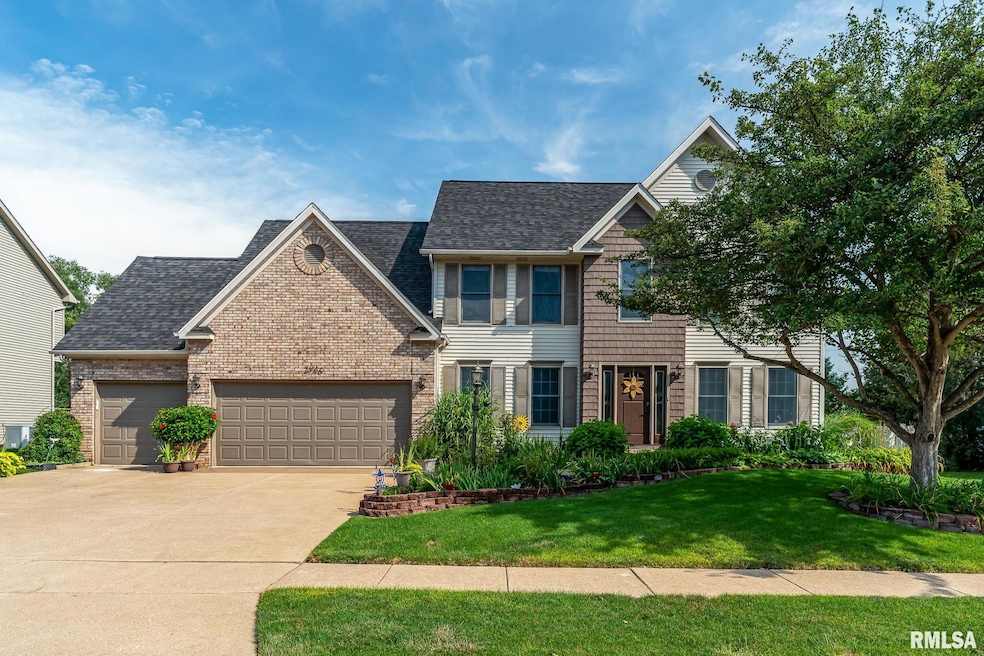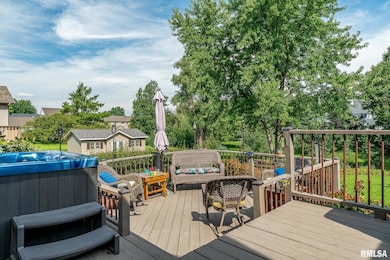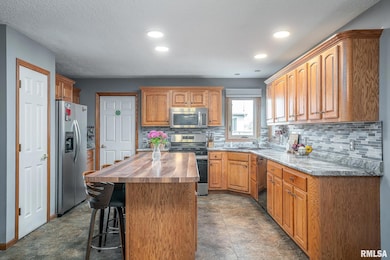2946 Summertree Ave Bettendorf, IA 52722
Estimated payment $3,371/month
Highlights
- Spa
- Deck
- Enclosed Patio or Porch
- Pleasant Valley High School Rated A
- Vaulted Ceiling
- 4-minute walk to Ed Scheck Park
About This Home
Welcome to this beautifully maintained 5 bedroom, 2.5 bath, 2-story home in the desirable Schaefer Farms One subdivision of Bettendorf. Designed for gracious living, this one-owner property offers a thoughtful layout with modern updates. The spacious kitchen is updated and ready for everyday living and entertaining with COREtec flooring that flows into the family room that features a cozy fireplace with custom oak bookcase, while the 3-season room overlooks the oversized serene backyard where a creek runs through. Relax on the 2 level deck with hot tub. The walkout basement adds flexible living space with a 5th bedroom, extra storage, and room for hobbies or recreation. Recent updates include a new roof (2017), on-demand hot water heater (2025), plus high-efficiency HVAC and air conditioning 10/22 systems for peace of mind and energy savings. This warm and welcoming home combines comfort, function, and efficiency — all in a prime Bettendorf location near parks, amenities with PV schools.
Listing Agent
eXp Realty Brokerage Phone: 309-781-3341 License #475.177199/S66533000 Listed on: 08/22/2025

Co-Listing Agent
eXp Realty Brokerage Phone: 309-781-3341 License #S59919000/475.135257
Home Details
Home Type
- Single Family
Est. Annual Taxes
- $6,962
Year Built
- Built in 1996
Lot Details
- 0.46 Acre Lot
- Lot Dimensions are 89x220x89x220
- Level Lot
Parking
- 3 Car Garage
- Garage Door Opener
- On-Street Parking
Home Design
- Brick Exterior Construction
- Poured Concrete
- Frame Construction
- Shingle Roof
- Vinyl Siding
Interior Spaces
- 4,086 Sq Ft Home
- Vaulted Ceiling
- Fireplace With Gas Starter
- Family Room with Fireplace
Kitchen
- Range
- Dishwasher
Bedrooms and Bathrooms
- 5 Bedrooms
- Spa Bath
Partially Finished Basement
- Walk-Out Basement
- Basement Fills Entire Space Under The House
- Sump Pump
- Basement Window Egress
Outdoor Features
- Spa
- Deck
- Enclosed Patio or Porch
- Shed
Schools
- Pleasant Valley Elementary And Middle School
- Pleasant Valley High School
Utilities
- Forced Air Heating and Cooling System
- Heating System Uses Natural Gas
- Tankless Water Heater
Community Details
- Schaefer Farms Subdivision
Listing and Financial Details
- Homestead Exemption
- Assessor Parcel Number 841033305
Map
Home Values in the Area
Average Home Value in this Area
Tax History
| Year | Tax Paid | Tax Assessment Tax Assessment Total Assessment is a certain percentage of the fair market value that is determined by local assessors to be the total taxable value of land and additions on the property. | Land | Improvement |
|---|---|---|---|---|
| 2025 | $6,858 | $543,100 | $142,800 | $400,300 |
| 2024 | $6,962 | $455,700 | $76,600 | $379,100 |
| 2023 | $7,160 | $455,700 | $76,600 | $379,100 |
| 2022 | $7,086 | $402,430 | $80,670 | $321,760 |
| 2021 | $7,086 | $402,430 | $80,670 | $321,760 |
| 2020 | $7,106 | $389,880 | $80,670 | $309,210 |
| 2019 | $7,026 | $380,870 | $80,670 | $300,200 |
| 2018 | $6,886 | $380,870 | $80,670 | $300,200 |
| 2017 | $2,118 | $380,870 | $80,670 | $300,200 |
| 2016 | $6,432 | $350,460 | $0 | $0 |
| 2015 | $6,432 | $336,530 | $0 | $0 |
| 2014 | $6,250 | $336,530 | $0 | $0 |
| 2013 | $6,138 | $0 | $0 | $0 |
| 2012 | -- | $339,410 | $71,930 | $267,480 |
Property History
| Date | Event | Price | List to Sale | Price per Sq Ft |
|---|---|---|---|---|
| 11/08/2025 11/08/25 | Pending | -- | -- | -- |
| 10/09/2025 10/09/25 | Price Changed | $530,000 | -2.8% | $130 / Sq Ft |
| 08/22/2025 08/22/25 | For Sale | $545,000 | -- | $133 / Sq Ft |
Source: RMLS Alliance
MLS Number: QC4266642
APN: 841033305
- 2744 Rosehill Ave
- 2605 Hunter Rd
- 3179 Meridith Way
- 4730 Apple Valley Dr
- 2510 Eastberry Ct
- 3347 Glenbrook Cir N
- 4255 Apple Valley Dr
- 2530 Saint Johns Ct
- 3309 Winston Dr
- 3260 Parkwild Dr Unit 3D
- 4190 Mallard Ct Unit 10
- 3845 Prairie Ln
- 3482 Valleywynds Dr
- 3988 Partridge Cir
- 4000 Prairie Ln
- 2326 Kingsway Dr
- 3948 Partridge Cir Unit U
- 3944 Partridge Cir Unit D
- 2630 Tanglefoot Ln
- 3870 Lexington Ct






