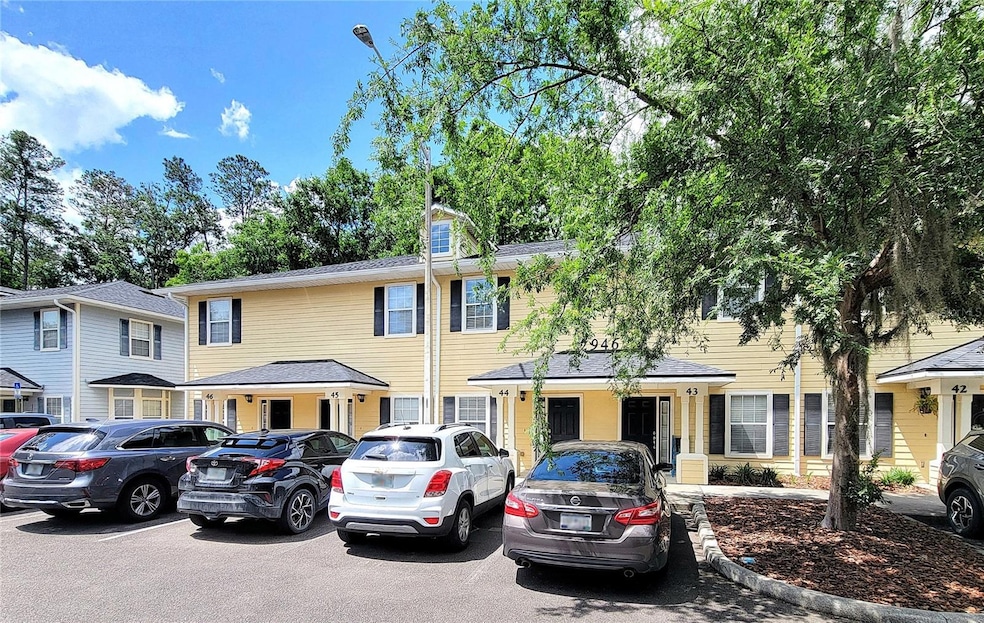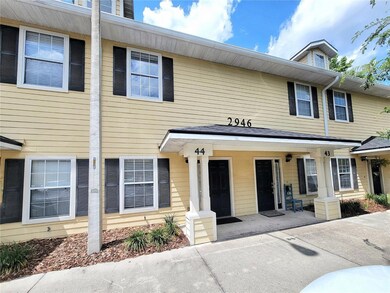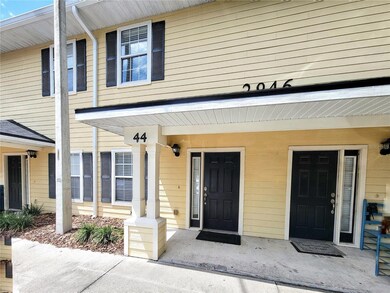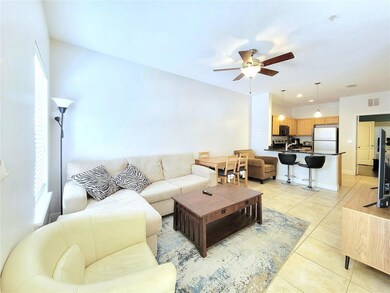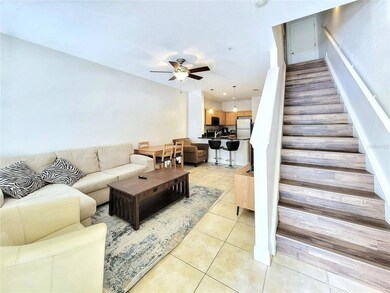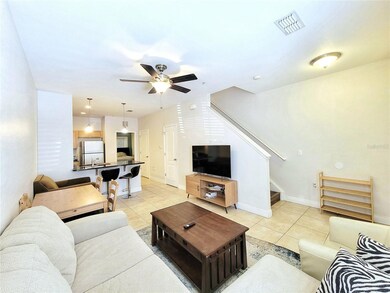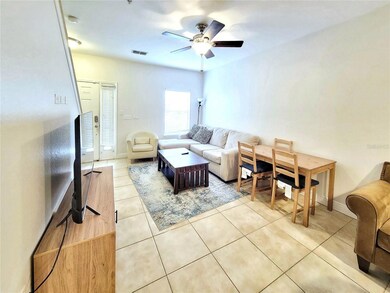
2946 SW 35th Place Unit 44 Gainesville, FL 32608
Estimated payment $1,937/month
Highlights
- Community Pool
- Porch
- French Doors
- Eastside High School Rated A-
- Laundry Room
- Tile Flooring
About This Home
Upgraded condo near the University of Florida and UF Health Shands Hospital with 2 bedrooms, 3 bathrooms, and a flexible office space! This two-story floor plan includes a tiled living area and a modern kitchen with granite countertops and upgraded appliances. Upstairs, both bedrooms have their own full bathrooms and large closets. Downstairs, there’s an additional room with a full bathroom and closet - perfect for a guest room or home office. Located in the newest phase of the community, this unit features higher ceilings, granite in both the kitchen and bathrooms, a larger living room, and a more spacious downstairs office/guest room. Tile and laminate wood flooring throughout - no carpet! The community includes a pool, two nearby bus stops to campus, and quick access to shopping, the University of Florida, and UF Health Shands Hospital!
Listing Agent
UNIVERSITY REALTY Brokerage Phone: 352-327-9500 License #3082307 Listed on: 05/07/2025
Property Details
Home Type
- Condominium
Est. Annual Taxes
- $4,293
Year Built
- Built in 2009
Lot Details
- South Facing Home
HOA Fees
- $270 Monthly HOA Fees
Home Design
- Slab Foundation
- Shingle Roof
- HardiePlank Type
Interior Spaces
- 1,148 Sq Ft Home
- 2-Story Property
- Ceiling Fan
- French Doors
- Combination Dining and Living Room
Kitchen
- Range
- Microwave
- Dishwasher
Flooring
- Tile
- Vinyl
Bedrooms and Bathrooms
- 2 Bedrooms
- 3 Full Bathrooms
Laundry
- Laundry Room
- Dryer
- Washer
Outdoor Features
- Exterior Lighting
- Porch
Utilities
- Central Heating and Cooling System
- Thermostat
- High Speed Internet
- Cable TV Available
Listing and Financial Details
- Visit Down Payment Resource Website
- Assessor Parcel Number 07297-033-044
Community Details
Overview
- Association fees include insurance, ground maintenance, management, pool, trash
- Chase Hollow Llc Ph 3 Subdivision
- The community has rules related to deed restrictions
Recreation
- Community Pool
Pet Policy
- 2 Pets Allowed
- Breed Restrictions
Map
Home Values in the Area
Average Home Value in this Area
Tax History
| Year | Tax Paid | Tax Assessment Tax Assessment Total Assessment is a certain percentage of the fair market value that is determined by local assessors to be the total taxable value of land and additions on the property. | Land | Improvement |
|---|---|---|---|---|
| 2024 | $4,034 | $190,000 | -- | $190,000 |
| 2023 | $4,034 | $185,000 | $0 | $185,000 |
| 2022 | $3,460 | $157,000 | $0 | $157,000 |
| 2021 | $3,390 | $150,000 | $0 | $150,000 |
| 2020 | $3,107 | $144,500 | $0 | $144,500 |
| 2019 | $2,846 | $122,000 | $0 | $122,000 |
| 2018 | $2,720 | $122,000 | $0 | $122,000 |
| 2017 | $2,636 | $115,000 | $0 | $115,000 |
| 2016 | $2,640 | $112,000 | $0 | $0 |
| 2015 | $2,695 | $112,000 | $0 | $0 |
| 2014 | $2,575 | $106,000 | $0 | $0 |
| 2013 | -- | $106,000 | $0 | $106,000 |
Property History
| Date | Event | Price | Change | Sq Ft Price |
|---|---|---|---|---|
| 05/26/2025 05/26/25 | Price Changed | $235,000 | -4.9% | $205 / Sq Ft |
| 05/07/2025 05/07/25 | For Sale | $247,000 | -- | $215 / Sq Ft |
Purchase History
| Date | Type | Sale Price | Title Company |
|---|---|---|---|
| Warranty Deed | $171,500 | Atlas Title Services Llc |
Similar Homes in Gainesville, FL
Source: Stellar MLS
MLS Number: GC530021
APN: 07297-033-044
- 2926 SW 35th Place Unit 1
- 2926 SW 35th Place Unit 7
- 2946 SW 35th Place Unit 44
- 2915 SW 35th Place Unit 102
- 2927 SW 35th Place Unit 115
- 2972 SW 35th Place Unit 86
- 2951 SW 35th Place Unit 148
- 2964 SW 35th Place Unit 75
- 2735 SW 35th Place Unit 1905
- 2735 SW 35th Place Unit 306
- 3575 SW 30th Way Unit 120
- 3510 SW 30th Way Unit 158
- 3552 SW 30th Way Unit 139
- 3584 SW 30th Way Unit 127
- 3584 SW 30th Way Unit 131
- 2636 SW 33rd Place
- 3219 SW 26th Way
- 3700 SW 29th Terrace
- 2635 SW 35th Place Unit 1705
- 2635 SW 35th Place Unit 301
