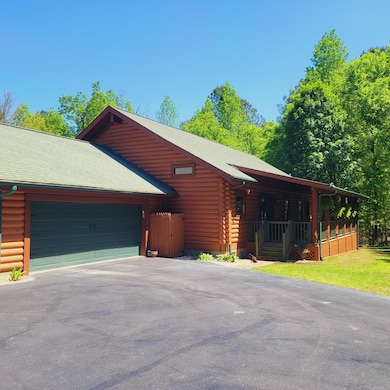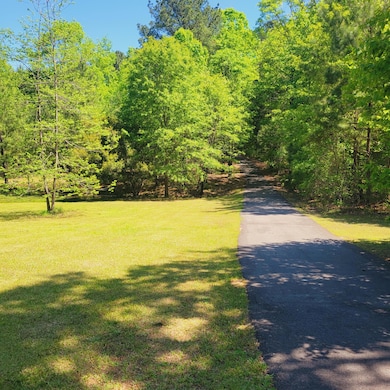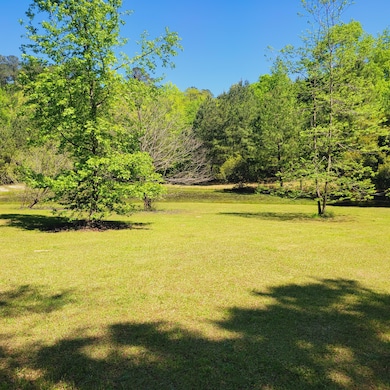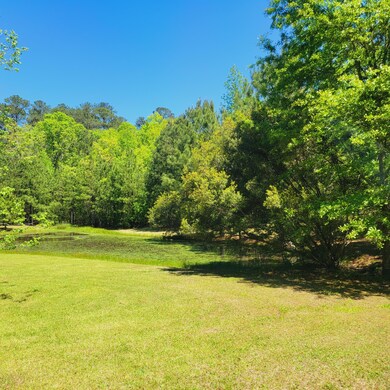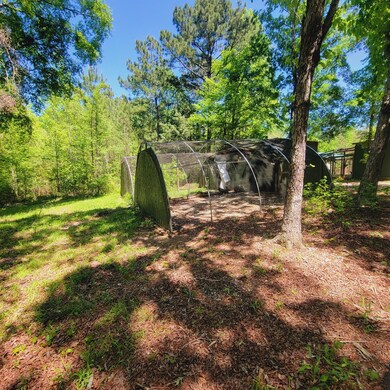
2946 Upper Mill Rd Mc Cormick, SC 29835
Estimated payment $3,062/month
Highlights
- Boat Ramp
- Property is near Lake Thurmond
- Pond
- Spa
- Secluded Lot
- Wooded Lot
About This Home
Have you ever just wished you could have a private log cabin back in the woods on almost 9 acres, with a scenic pond, and large fenced pasture area, and a separate workshop/garage that is detached and away from the house just a little bit, which is 22ft x 29ft. BUT then you still would like a landscaped level yard with a central sprinkler system, for outdoor activities, and an oversized double car garage attached to the house for convenance, plus a long wide covered front porch, but wait, how about ANOTHER long rocking chair back porch as well. Now inside, wouldn't it be awesome with open rooms, SOARING ceilings, a hand-built log grand split staircase up to a game room loft, which ALSO has a high vaulted beamed ceiling. How about a brand-new kitchen, with Quartzite counters on brand new Knotty Alder custom cabinetry and a porcelain brick tile backsplash, with of course newer appliances, a gas SS range and SS dishwasher, plus microwave. The open room also has space for dining and living with a stacked fieldstone gas fireplace, and a cubby space under the open stairwell. Leading back to the bedrooms, all with pocket doors, and vaulted ceilings with a connecting bath to the alternate bedrooms, and the main floor Owners Suite opposite those and is connected to its own large bath with access to the back porch, a separate soaking tub, and separate shower, plus a water closet. This room also leads to the large laundry room and 2 closets. All the doors are SOLID wood and there are custom fluted door casings, and baseboards. All the fans and fixtures have been updated, all new faucets, bath hardware, and pleated blinds in all the rooms. SO, what this all means, is, a HIGH-END, and kinda fancy log cabin, but with all the normalcy of a traditional home but having the true log home retreat, plus all the best features of a standard home.In all my 39 years of showing and selling log homes, THIS, is the first one that actually lives like any normal American home. The seclusion all around the house is heavenly, and the fact that the property backs up to the Sumter National Forrest, even offers more serenity, but ALSO, gives you a flat NORMAL yard all around this house, with central sprinklers. The grass is southern centipede which is one of the easiest grasses to maintain. Now add into the fact that the home has been meticulously maintained and kept. This is a RARE find, and definitely worth comparing to any other home in this price range. Live the vacation home getaway, EVERYDAY!!!This home also offers an ASSUMABLE 2.99% fixed rate mortgage with 26 years remaining and a balance of 242,580, with a total payment of 1434. PITI. Downpayment 282,320. The monthly payment would be even lower if one of the buyers is over 65 years old because there is a tax break for seniors in S.C. Some of these figures will be slightly different by the time of closing.
Listing Agent
Keller Williams Realty Augusta License #132285 Listed on: 04/17/2025

Home Details
Home Type
- Single Family
Est. Annual Taxes
- $1,845
Year Built
- Built in 2008 | Remodeled
Lot Details
- 8.5 Acre Lot
- Lot Dimensions are 369x927x399x1134
- Kennel or Dog Run
- Property has an invisible fence for dogs
- Landscaped
- Secluded Lot
- Front and Back Yard Sprinklers
- Wooded Lot
Parking
- 4 Car Garage
- 2 Detached Carport Spaces
- Garage Door Opener
Home Design
- Composition Roof
- Log Siding
Interior Spaces
- 2,282 Sq Ft Home
- 2-Story Property
- Built-In Features
- Ceiling Fan
- Gas Log Fireplace
- Insulated Windows
- Blinds
- Insulated Doors
- Great Room with Fireplace
- Loft
- Crawl Space
Kitchen
- Eat-In Kitchen
- Gas Range
- Built-In Microwave
- Dishwasher
- Kitchen Island
- Disposal
Flooring
- Wood
- Luxury Vinyl Tile
- Vinyl
Bedrooms and Bathrooms
- 3 Bedrooms
- Primary Bedroom on Main
- Walk-In Closet
- 2 Full Bathrooms
- Garden Bath
Laundry
- Laundry Room
- Dryer
- Washer
Home Security
- Security System Owned
- Fire and Smoke Detector
Outdoor Features
- Spa
- Pond
- Stream or River on Lot
- Covered patio or porch
- Separate Outdoor Workshop
Schools
- Mccormick Elementary School
- Mccormick Middle School
- Mccormick High School
Utilities
- Central Air
- Heat Pump System
- Water Heater
- Septic Tank
- Cable TV Available
Additional Features
- Property is near Lake Thurmond
- Pasture
Listing and Financial Details
- Home warranty included in the sale of the property
- Assessor Parcel Number 1810000044
Community Details
Overview
- No Home Owners Association
- None 4Mc Subdivision
Recreation
- Boat Ramp
Map
Home Values in the Area
Average Home Value in this Area
Tax History
| Year | Tax Paid | Tax Assessment Tax Assessment Total Assessment is a certain percentage of the fair market value that is determined by local assessors to be the total taxable value of land and additions on the property. | Land | Improvement |
|---|---|---|---|---|
| 2024 | $1,845 | $10,284 | $176 | $10,108 |
| 2023 | $1,845 | $10,284 | $176 | $10,108 |
| 2022 | $1,808 | $10,290 | $180 | $10,110 |
| 2021 | $1,714 | $10,290 | $180 | $10,110 |
| 2020 | $1,419 | $10,290 | $180 | $10,110 |
| 2019 | $1,357 | $9,600 | $160 | $9,440 |
| 2018 | $1,281 | $9,600 | $160 | $9,440 |
| 2017 | $1,272 | $9,600 | $160 | $9,440 |
| 2016 | $1,201 | $9,110 | $140 | $8,970 |
| 2015 | -- | $14,730 | $1,280 | $13,450 |
| 2014 | -- | $9,390 | $140 | $9,250 |
| 2012 | -- | $13,920 | $190 | $13,730 |
Property History
| Date | Event | Price | Change | Sq Ft Price |
|---|---|---|---|---|
| 06/29/2025 06/29/25 | Price Changed | $524,900 | -0.9% | $230 / Sq Ft |
| 05/20/2025 05/20/25 | For Sale | $529,900 | 0.0% | $232 / Sq Ft |
| 05/03/2025 05/03/25 | Off Market | $529,900 | -- | -- |
| 04/17/2025 04/17/25 | For Sale | $529,900 | +99.2% | $232 / Sq Ft |
| 08/24/2015 08/24/15 | Sold | $266,000 | -11.0% | $117 / Sq Ft |
| 06/16/2015 06/16/15 | Pending | -- | -- | -- |
| 04/22/2014 04/22/14 | For Sale | $299,000 | -- | $131 / Sq Ft |
Purchase History
| Date | Type | Sale Price | Title Company |
|---|---|---|---|
| Grant Deed | $277,500 | -- |
Similar Homes in the area
Source: REALTORS® of Greater Augusta
MLS Number: 540699
APN: 1810000044
- 0 Whitetown Rd Unit 543879
- 1717 Sc Highway 283
- 756 Christian Rd
- 1200-A Hwy 378 E
- 1200-B Hwy 378 E
- 1200-C Hwy 378 E
- 2301 Whitetown Rd
- 2301 Whitetown Rd
- 0 Upper Mill Rd Unit 132134
- 1717 S Carolina 283
- 0 L R White Rd
- 00 Lot 27 Block 3
- LOT 12 Mockingbird Ln
- 851 Jefferson St
- 210 Gilchrist Heights
- 501 S Cherry St
- 304 S Oak St
- 711 Augusta Street Extension
- 920 Gary Dr
- LOT 25 State Road S-33-258
- 4046 White Oak Dr
- 1524 Parkway
- 1522 Parkway Unit E2
- 1102 Highmoor Ln
- 1106 Highside St
- 120 Lullwater Ln
- 921 Mitchell Ln
- 1691 Jamestown Ave
- 4858 Somerset Dr
- 1661 Jamestown Ave
- 715 Spotswood Dr
- 3001 Amberley Dr
- 1065 Waltons Pass
- 136 Cambridge Ave W Unit 14
- 104 Woodhaven Ct Unit 104
- 218 Woodhaven Ct
- 1073 Conn Dr
- 215 Grace St Unit C
- 611 Highland Park Dr
- 5121 Saddle Cir

