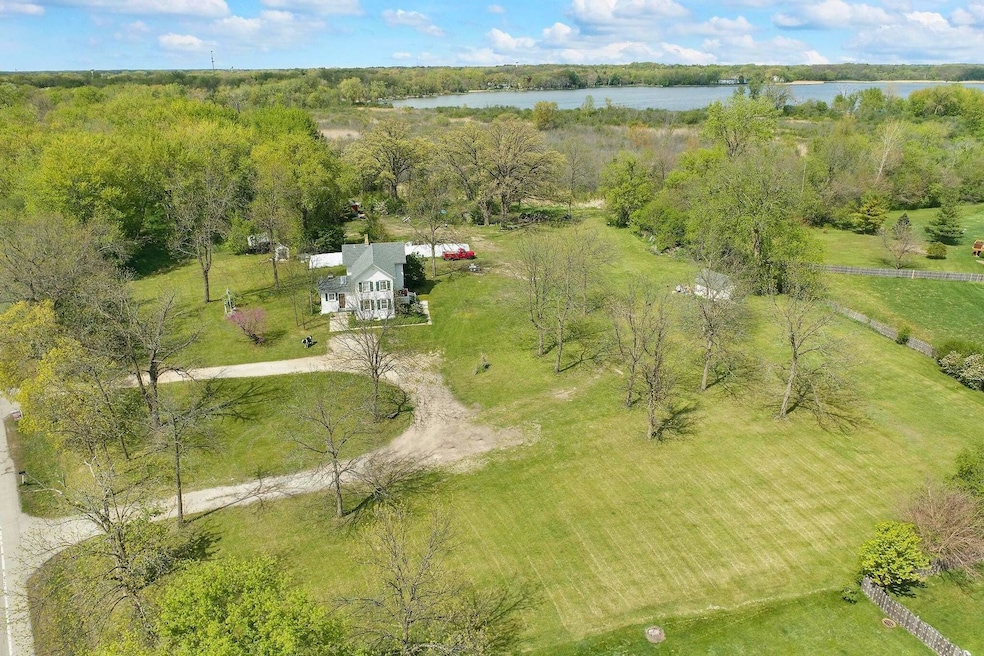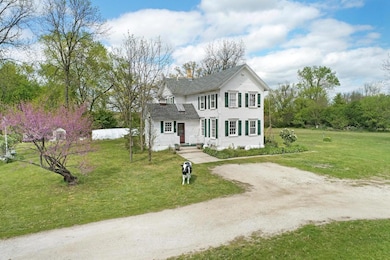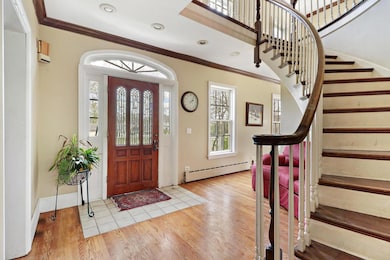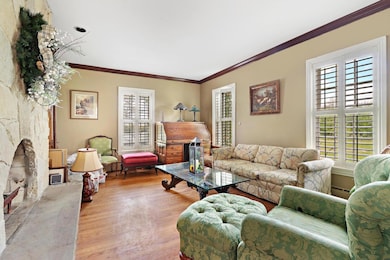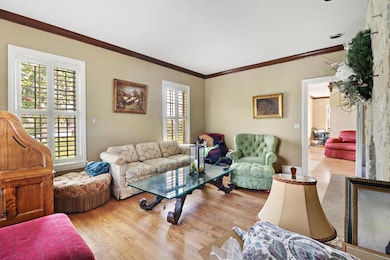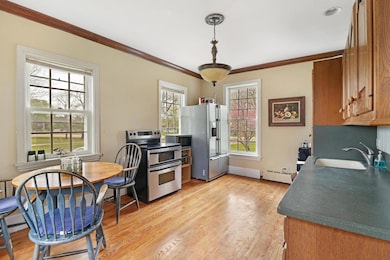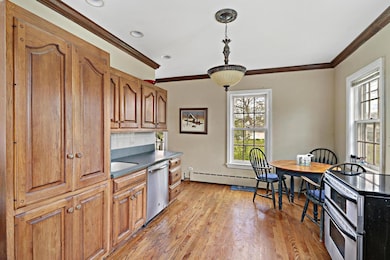29460 Roberts Rd McHenry, IL 60051
Slocum Lake NeighborhoodEstimated payment $2,985/month
Highlights
- 11.03 Acre Lot
- Community Lake
- Property is near a park
- Mature Trees
- Deck
- Wood Flooring
About This Home
Here's a rare opportunity to own a classic 2-story farmhouse on 11 wildlife-filled acres, right where McHenry, Island Lake, & Port Barrington meet. Once a working dairy farm, this property carries a proud history & offers lasting value with room to grow, build, or simply enjoy the land. Inside, you'll find hardwood floors, crown molding, & a grand staircase that makes a strong first impression. The living room features a wood-burning stone fireplace & plantation shutters. A first-floor bedroom & laundry room offer everyday convenience. Upstairs, the primary suite includes a large bath with soaking tub & separate shower. A separate loft space adds flexibility, ideal for a third bedroom, home office, or creative space. Outside, enjoy wide-open views, a shed, a small outbuilding, & easy access to nearby Slocum Lake! Conveniently located near the Fox River Forest Preserve, boating access & storage, hiking trails, Moraine Hills State Park, Good Shepherd Hospital, & more! Classic style, useful land, & a smart location.. You won't want to miss this one!
Listing Agent
Better Homes and Garden Real Estate Star Homes License #471010243 Listed on: 07/02/2025

Home Details
Home Type
- Single Family
Est. Annual Taxes
- $2,615
Year Built
- Built in 1920
Lot Details
- 11.03 Acre Lot
- Paved or Partially Paved Lot
- Irregular Lot
- Mature Trees
- Wooded Lot
- Backs to Trees or Woods
- Garden
Home Design
- Farmhouse Style Home
- Asphalt Roof
Interior Spaces
- 1,960 Sq Ft Home
- 2-Story Property
- Crown Molding
- Ceiling Fan
- Skylights
- Wood Burning Fireplace
- Plantation Shutters
- Palladian Windows
- Stained Glass
- Window Screens
- Six Panel Doors
- Panel Doors
- Family Room
- Living Room with Fireplace
- Combination Kitchen and Dining Room
- Wood Flooring
- Partial Basement
- Carbon Monoxide Detectors
Kitchen
- Range
- Microwave
- Dishwasher
- Stainless Steel Appliances
Bedrooms and Bathrooms
- 2 Bedrooms
- 2 Potential Bedrooms
- Main Floor Bedroom
- Soaking Tub
- Separate Shower
Laundry
- Laundry Room
- Dryer
- Washer
Parking
- 6 Parking Spaces
- Driveway
- Parking Included in Price
Outdoor Features
- Deck
- Shed
- Outbuilding
Location
- Property is near a park
Schools
- Cotton Creek Elementary School
- Matthews Middle School
- Wauconda Comm High School
Utilities
- Window Unit Cooling System
- Baseboard Heating
- Heating System Uses Steam
- 200+ Amp Service
- Well
- Gas Water Heater
Listing and Financial Details
- Senior Tax Exemptions
- Homeowner Tax Exemptions
- Senior Freeze Tax Exemptions
Community Details
Overview
- Community Lake
Recreation
- Horse Trails
Map
Home Values in the Area
Average Home Value in this Area
Tax History
| Year | Tax Paid | Tax Assessment Tax Assessment Total Assessment is a certain percentage of the fair market value that is determined by local assessors to be the total taxable value of land and additions on the property. | Land | Improvement |
|---|---|---|---|---|
| 2024 | $2,889 | $82,224 | $28,464 | $53,760 |
| 2023 | $2,889 | $75,112 | $25,971 | $49,141 |
| 2022 | $5,853 | $73,514 | $26,841 | $46,673 |
| 2021 | $5,547 | $69,390 | $25,288 | $44,102 |
| 2020 | $3,791 | $66,153 | $24,119 | $42,034 |
| 2019 | $4,642 | $62,458 | $22,732 | $39,726 |
| 2018 | $3,864 | $50,101 | $14,528 | $35,573 |
| 2017 | $3,849 | $49,434 | $14,272 | $35,162 |
| 2016 | $3,607 | $46,746 | $13,449 | $33,297 |
| 2015 | $3,382 | $42,881 | $12,314 | $30,567 |
| 2014 | $3,825 | $47,496 | $13,294 | $34,202 |
| 2012 | $4,498 | $48,303 | $13,485 | $34,818 |
Property History
| Date | Event | Price | List to Sale | Price per Sq Ft |
|---|---|---|---|---|
| 07/02/2025 07/02/25 | For Sale | $525,000 | -- | $268 / Sq Ft |
Purchase History
| Date | Type | Sale Price | Title Company |
|---|---|---|---|
| Interfamily Deed Transfer | -- | None Available | |
| Warranty Deed | $125,000 | -- |
Mortgage History
| Date | Status | Loan Amount | Loan Type |
|---|---|---|---|
| Closed | $468,000 | Purchase Money Mortgage |
Source: Midwest Real Estate Data (MRED)
MLS Number: 12397138
APN: 09-33-100-013
- 1102 Noble Pkwy
- 108 Poplar St
- Lot 0 S Pine St
- 28965 W Roberts Rd
- 26824 N Poplar St
- 26958 N Ellen St
- 28406 W Park Ave
- 26822 N Ada St
- 6 Lots Porten Rd
- 26769 N Genesee St
- 28373 W Main St
- 28379 W Main St
- 28490 W Main St
- 104 Channel Dr
- 26605 N Brooks St
- 27569 N Beech St
- 27630 N Hickory St
- 4410 Shooting Star Ct
- 651 S Circle Ave
- 27693 N Hickory St
- 5221 Palm St
- 26895 N Bernice St
- 806 Peter St
- 27888 N Beech St
- 105-112 E Sanctuary Dr Unit 109-3B
- 4228 Riverside Dr
- 236 Forest Dr
- 112 Hazel Ct
- 519 Indian Ridge Trail
- 101 Devonshire Rd Unit 1
- 101 Devonshire Rd
- 443 N Main St
- 755 Golf Ln Unit 755
- 827 Shoreline Rd Unit B
- 27065 N Ridge St
- 439 W Margaret Terrace
- 230 Wethington Dr Unit C
- 1137 Amber Dr
- 290 Crestview Dr Unit C
- 709 Lake Shore Dr
