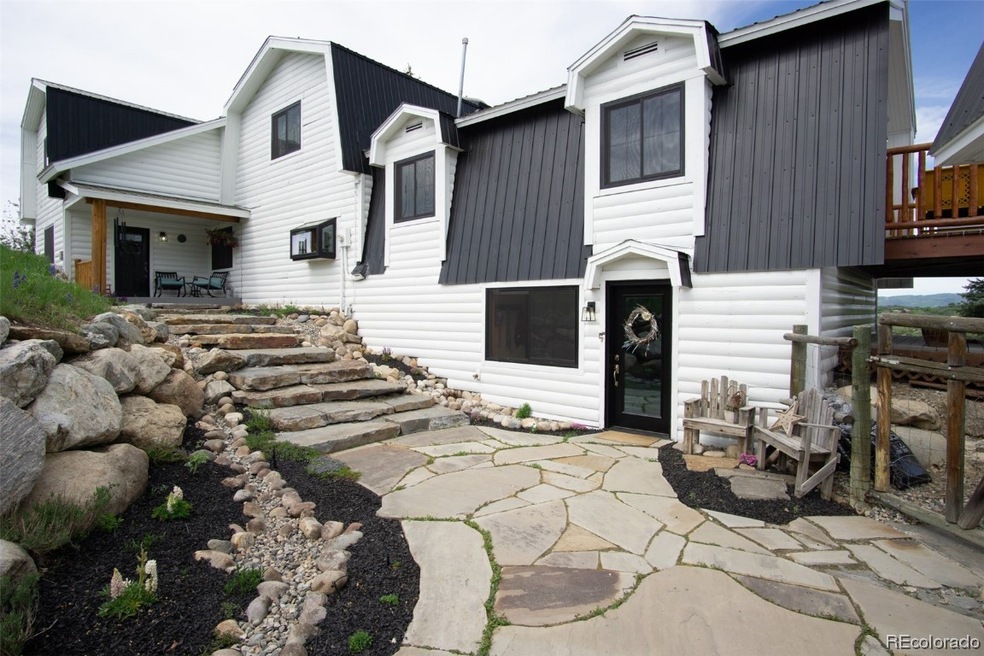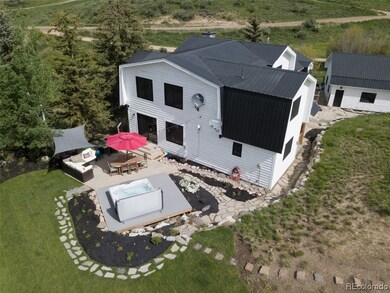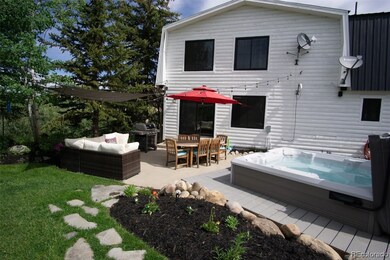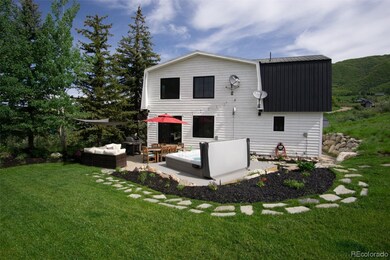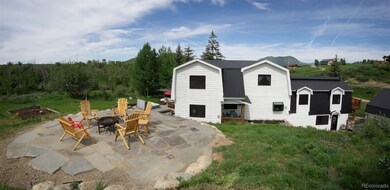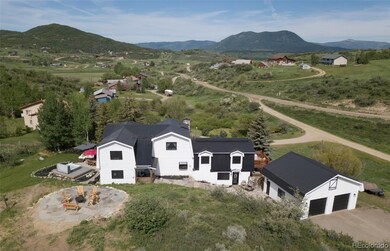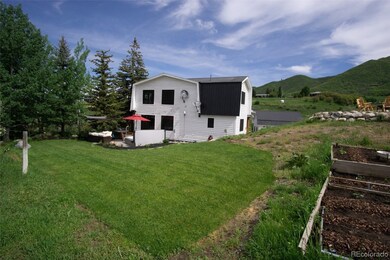
29465 Scrub Oak Path Steamboat Springs, CO 80487
Estimated Value: $1,648,058 - $2,327,000
Highlights
- RV Access or Parking
- Mountain View
- No HOA
- Steamboat Springs Middle School Rated A
- 2 Fireplaces
- 2 Car Detached Garage
About This Home
As of October 2020* High Speed Luminate Broadband installed * Nestled at the base of Copper Ridge in Elk River Estates this 3,552 sq. ft. country farmhouse offers a peaceful retreat minutes from town. Enjoy sunsets over Sleeping Giant from the new fire pit area or one of the many outdoor patios, soak in the brand new Hot Springs salt water hot tub, take a quaint walk on the private trail around the property or harvest produce from your own vegetable garden makes this property the perfect mountain home for outdoor living. With 1.7 acres this potential horse property with loafing shed also boasts a more refined touch inside. You will enjoy the winter months just as much as the summer with new Renewal by Andersen windows and doors, a gas stove in the master bedroom, nickel plated gas fireplace in the living area, and new R-30 to R-38 insulation. New exterior and interior paint, updated LED lighting, new exterior light fixtures, and new lighting upgrades inside, give this house modern mountain charm. The chef’s kitchen is the spotlight of the open floor plan with custom alder cabinetry, Wolf gas stove/oven/steam oven, a Sub-Zero refrigerator, and built-in Miele coffee maker. The main level master suite includes a walk-in closet, plenty of storage in the en-suite bath and conveniently stores the washer & dryer. Enjoy a cup of coffee on your private sitting area by the gas stove, or on the secluded patio just off the master bedroom. Three bedrooms and another full bath upstairs offer plenty of space for family and a fun loft area for kids to play. The exterior includes a new 5-zone sprinkler system with drip lines throughout the landscaping, new sod installed last fall, oversized 2-car garage, wiring for outdoor/indoor speakers and new carpet on the second level. The well supplies a 2,500 gallon holding tank with high-end filtration system. With an impeccable outdoor space and pristine upgrades throughout the interior, this house will redefine what mountain living is all about.
Last Listed By
Steamboat Sotheby's International Realty License #FA040014594 Listed on: 05/29/2020

Home Details
Home Type
- Single Family
Est. Annual Taxes
- $3,481
Year Built
- Built in 1972
Lot Details
- 1.74
Parking
- 2 Car Detached Garage
- RV Access or Parking
Home Design
- Frame Construction
- Metal Roof
- Wood Siding
Interior Spaces
- 3,552 Sq Ft Home
- 2 Fireplaces
- Gas Fireplace
- Mountain Views
- Laundry closet
Kitchen
- Convection Oven
- Cooktop
- Dishwasher
- Disposal
Bedrooms and Bathrooms
- 4 Bedrooms
Schools
- Strawberry Park Elementary School
- Steamboat Springs Middle School
- Steamboat Springs High School
Utilities
- Heating System Uses Natural Gas
- Baseboard Heating
- Well
- Septic Tank
- Septic System
Additional Features
- Energy-Efficient Lighting
- 1.74 Acre Lot
Community Details
- No Home Owners Association
- Elk River Estates Subd Subdivision
Listing and Financial Details
- Exclusions: No,Washer and Dryer, Antler Chandelier in garage
- Assessor Parcel Number R3204226
Ownership History
Purchase Details
Home Financials for this Owner
Home Financials are based on the most recent Mortgage that was taken out on this home.Purchase Details
Home Financials for this Owner
Home Financials are based on the most recent Mortgage that was taken out on this home.Similar Homes in Steamboat Springs, CO
Home Values in the Area
Average Home Value in this Area
Purchase History
| Date | Buyer | Sale Price | Title Company |
|---|---|---|---|
| Fischer Kevin | $1,100,000 | Land Title Guarantee Company | |
| Shockley Evangeline D | $837,500 | Land Title Guarantee |
Mortgage History
| Date | Status | Borrower | Loan Amount |
|---|---|---|---|
| Open | Fischer Kevin | $638,000 | |
| Previous Owner | Shockley Evangeline D | $625,000 | |
| Previous Owner | Wessely James W | $350,000 |
Property History
| Date | Event | Price | Change | Sq Ft Price |
|---|---|---|---|---|
| 10/09/2020 10/09/20 | Sold | $1,100,000 | 0.0% | $310 / Sq Ft |
| 09/09/2020 09/09/20 | Pending | -- | -- | -- |
| 05/29/2020 05/29/20 | For Sale | $1,100,000 | +31.3% | $310 / Sq Ft |
| 06/06/2018 06/06/18 | Sold | $837,500 | 0.0% | $236 / Sq Ft |
| 05/07/2018 05/07/18 | Pending | -- | -- | -- |
| 06/28/2017 06/28/17 | For Sale | $837,500 | -- | $236 / Sq Ft |
Tax History Compared to Growth
Tax History
| Year | Tax Paid | Tax Assessment Tax Assessment Total Assessment is a certain percentage of the fair market value that is determined by local assessors to be the total taxable value of land and additions on the property. | Land | Improvement |
|---|---|---|---|---|
| 2024 | $5,129 | $104,650 | $12,940 | $91,710 |
| 2023 | $5,129 | $100,970 | $9,720 | $91,250 |
| 2022 | $4,340 | $69,310 | $11,900 | $57,410 |
| 2021 | $4,350 | $71,570 | $12,510 | $59,060 |
| 2020 | $3,590 | $59,940 | $10,730 | $49,210 |
| 2019 | $3,481 | $59,940 | $0 | $0 |
| 2018 | $2,452 | $50,890 | $0 | $0 |
| 2017 | $2,427 | $50,890 | $0 | $0 |
| 2016 | $2,343 | $53,190 | $11,940 | $41,250 |
| 2015 | $2,697 | $53,190 | $11,940 | $41,250 |
| 2014 | $2,433 | $46,130 | $11,700 | $34,430 |
| 2012 | -- | $53,350 | $10,350 | $43,000 |
Agents Affiliated with this Home
-
James Howser

Seller's Agent in 2020
James Howser
Steamboat Sotheby's International Realty
(970) 846-4292
32 Total Sales
-
Ryan Cox
R
Buyer's Agent in 2020
Ryan Cox
Steamboat Sotheby's International Realty
(970) 819-5359
55 Total Sales
-
Darrin Fryer

Buyer Co-Listing Agent in 2020
Darrin Fryer
Steamboat Sotheby's International Realty
(970) 846-5551
64 Total Sales
-
Colleen De Jong

Seller's Agent in 2018
Colleen De Jong
Steamboat Sotheby's International Realty
(970) 846-5569
139 Total Sales
-
Darlinda Baldinger

Buyer's Agent in 2018
Darlinda Baldinger
Steamboat Sotheby's International Realty
(970) 819-2150
93 Total Sales
-
ChLoe Lawrence
C
Buyer Co-Listing Agent in 2018
ChLoe Lawrence
Steamboat Sotheby's International Realty
(770) 638-5414
46 Total Sales
Map
Source: Summit MLS
MLS Number: SS3567331
APN: R3204226
- 29620 Elk View Dr
- 29244 Elk View Dr
- 29730 Elk View Dr
- 42070 County Road 129
- 42485 Deerfoot Ln
- 42295 Story Teller Ln
- 000 County Road 129
- 42275 Story Teller Ln
- 44320 County Road 129
- 42260 Story Teller Ln
- 27150 Cowboy Up Rd
- 27105 Cowboy Up Rd
- 41500 Diamondback Way
- 3303 Emerson Trail
- 3279 Emerson Trail
- 3291 Emerson Trail
- 3327 Emerson Trail
- 27095 Fire Song Rd
- 3199 Emerson Trail
- 3223 Emerson Trail
- 29465 Scrub Oak Path
- 29445 Scrub Oak Path
- 29485 Scrub Oak Path
- 29440 Elk View Dr
- 29505 Scrub Oak Path
- 29395 Elk View Dr
- 29460 Elk View Dr
- 29345 Elk View Dr
- 32685 S Elk Dr
- 29566 Elk View Dr
- 29320 Elk View Dr
- 32785 S Elk Dr
- 32625 S Elk Dr
- 29325 Elk View Dr
- 29570 Elk View Dr
- 29345 Oak Dr
- 32885 S Elk Dr
- 32835 S Elk Dr
- 32725 S Elk Dr
- 32620 S Elk Dr
