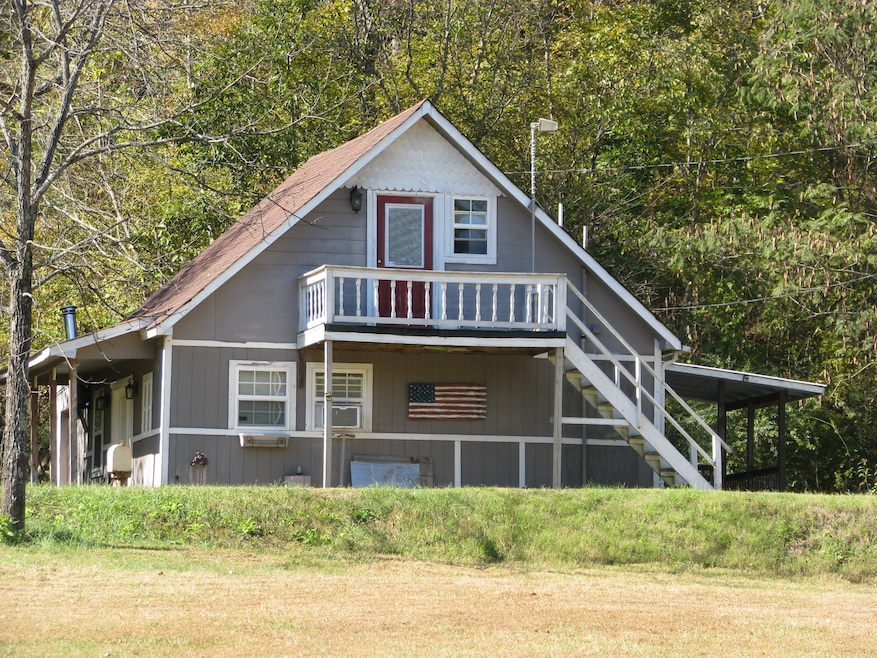
Estimated payment $1,255/month
Highlights
- A-Frame Home
- Porch
- Cooling System Mounted To A Wall/Window
- No HOA
- 1 Car Attached Garage
- Tile Flooring
About This Home
Nice A-frame house with many features. Open floor plan, with large loft upstairs for bedroom Large enough for extra beds. Attached metal building is heated and could be used in a number of ways. (Garage, work-shop, or expansion space.). Beautiful front yard in country setting. Newly surveyed Boundaries are marked. Nice additional lot to the right of house that could be developed. Buyer and buyer's agent to verify all information.
Listing Agent
Bill Collier Realty & Auction Co. Brokerage Phone: 9316221705 License # 353574 Listed on: 10/28/2024
Home Details
Home Type
- Single Family
Est. Annual Taxes
- $602
Year Built
- Built in 1994
Lot Details
- 1.45 Acre Lot
- Level Lot
Parking
- 1 Car Attached Garage
- 2 Open Parking Spaces
Home Design
- A-Frame Home
- Frame Construction
- Shingle Roof
Interior Spaces
- 960 Sq Ft Home
- Property has 1 Level
- Ceiling Fan
- Crawl Space
Flooring
- Carpet
- Laminate
- Tile
- Vinyl
Bedrooms and Bathrooms
- 1 Bedroom
- 1 Full Bathroom
Outdoor Features
- Porch
Schools
- Erin Elementary School
- Houston Co Middle School
- Houston Co High School
Utilities
- Cooling System Mounted To A Wall/Window
- Heating System Uses Propane
- Septic Tank
- High Speed Internet
Community Details
- No Home Owners Association
- Agr Subdivision
Listing and Financial Details
- Assessor Parcel Number 048 00806 000
Map
Home Values in the Area
Average Home Value in this Area
Tax History
| Year | Tax Paid | Tax Assessment Tax Assessment Total Assessment is a certain percentage of the fair market value that is determined by local assessors to be the total taxable value of land and additions on the property. | Land | Improvement |
|---|---|---|---|---|
| 2024 | $602 | $33,850 | $1,450 | $32,400 |
| 2023 | $602 | $33,850 | $1,450 | $32,400 |
| 2022 | $532 | $19,025 | $1,000 | $18,025 |
| 2021 | $532 | $19,025 | $1,000 | $18,025 |
| 2020 | $449 | $19,025 | $1,000 | $18,025 |
| 2019 | $449 | $14,075 | $900 | $13,175 |
| 2018 | $449 | $14,075 | $900 | $13,175 |
| 2017 | $449 | $14,075 | $900 | $13,175 |
| 2016 | $449 | $14,075 | $900 | $13,175 |
| 2015 | $449 | $14,075 | $900 | $13,175 |
| 2014 | -- | $14,063 | $0 | $0 |
Property History
| Date | Event | Price | Change | Sq Ft Price |
|---|---|---|---|---|
| 04/28/2025 04/28/25 | For Sale | $220,000 | 0.0% | $229 / Sq Ft |
| 04/25/2025 04/25/25 | Off Market | $220,000 | -- | -- |
| 10/28/2024 10/28/24 | For Sale | $220,000 | -- | $229 / Sq Ft |
Purchase History
| Date | Type | Sale Price | Title Company |
|---|---|---|---|
| Warranty Deed | $50,000 | Realty T&E Co Inc | |
| Warranty Deed | $54,800 | -- | |
| Warranty Deed | $27,400 | -- | |
| Deed | -- | -- | |
| Deed | $10,500 | -- | |
| Deed | -- | -- | |
| Warranty Deed | $28,000 | -- |
Similar Homes in Erin, TN
Source: Realtracs
MLS Number: 2751918
APN: 048-008.06
- 0 Darrell Rye Rd Unit RTC2930179
- 718 Darrell Rye Rd
- 3763 Tennessee 231
- 3661 Tennessee 231
- 0 John Ross Hollow Rd
- 2 Rocky Top Ln
- 4 Rocky Top Ln
- 615 Highway 13
- 31 Pafford Ln
- 1515 Keel Hollow Rd
- 3893 Tennessee 231
- 3385 Tennessee 231
- 3085 Tennessee 231
- 3047 Tennessee 231
- 2995 Tennessee 231
- 915 Rocky Hollow Rd
- 2100 Tennessee 13
- 70 John Brooks Ln
- 0 Cooley Ford Rd
- 0 Old 49 Hwy
- 37 Fussell Hill Loop
- 160 College St S
- 90 Ridge Rd Unit C
- 90 Ridge Rd Unit B
- 90 Ridge Rd Unit A
- 4301 Budds Creek Rd
- 1345 Garners Creek Rd
- 110 Colson Rd
- 112 Colson Rd
- 102 Colson Rd
- 316 Natcor Dr Unit B
- 316 Natcor Dr Unit A
- 808 Spring St
- 704 Donelson Pkwy Unit A200
- 5720 State Hwy 48
- 301 Madison Ridge Blvd
- 130 Sherron Dr
- 130 Old Pond Ln
- 111 Mccreary Heights
- 135 Antioch Rd






