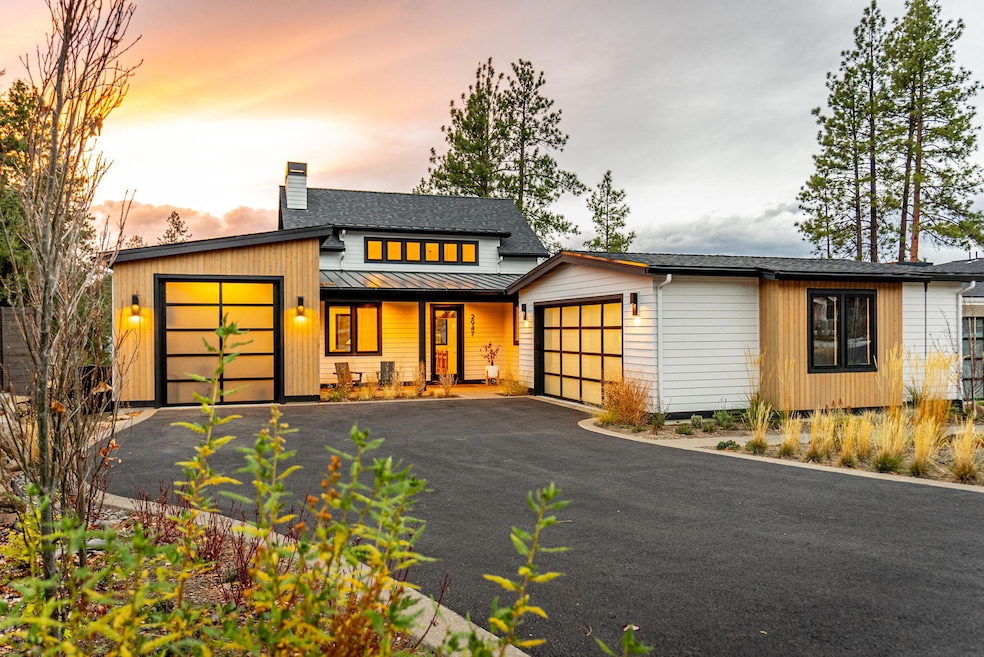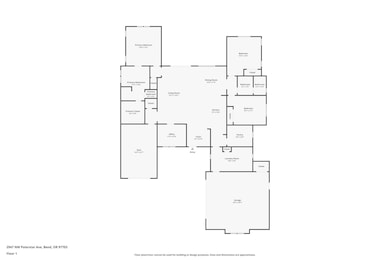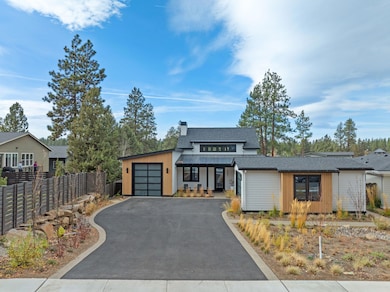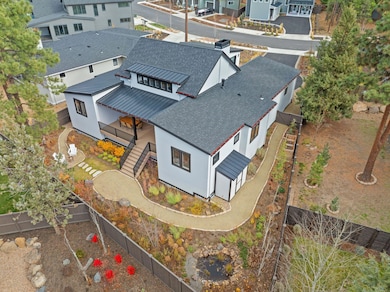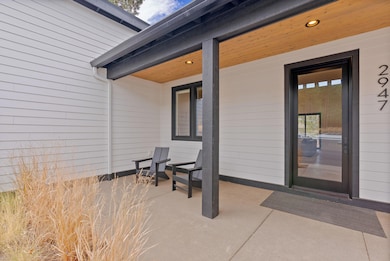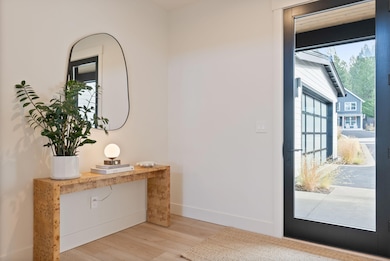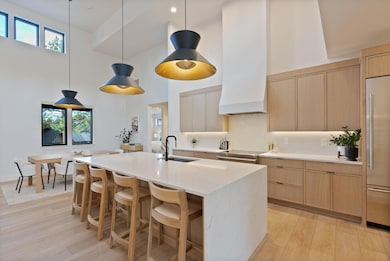Estimated payment $9,177/month
Highlights
- Second Garage
- Open Floorplan
- Wolf Appliances
- High Lakes Elementary School Rated A-
- Earth Advantage Certified Home
- Deck
About This Home
Every detail of this custom Talline community home has been thoughtfully curated to elevate daily living. Better than new, it blends refined craftsmanship with warmth and comfort at every turn. White oak cabinetry and California Closets keep life beautifully organized, while gallery and Rejuvenation lighting package set a warm and inviting tone. The chef's kitchen—with professional-grade appliances including a Wolf induction range and a generous butler's pantry—makes hosting effortless. Spa-inspired baths feature custom tile, underlit cabinetry, soaking tub, and curb-less showers turn routine into ritual. Both garages, dual car and Sprinter, feature epoxy floors you could eat off of, and the landscaped yard with native plantings and a peaceful pond invites you to unwind. Sophisticated yet grounded, this home offers the perfect harmony of design and livability—Enhance your lifestyle just minutes from Shevlin Park, Bend's best dining and all the perks central Oregon has to offer.
Home Details
Home Type
- Single Family
Est. Annual Taxes
- $9,878
Year Built
- Built in 2024
Lot Details
- 10,019 Sq Ft Lot
- Fenced
- Drip System Landscaping
- Native Plants
- Property is zoned RL, RL
Parking
- 3 Car Attached Garage
- Second Garage
- Garage Door Opener
- Driveway
Home Design
- Ranch Style House
- Stem Wall Foundation
- Frame Construction
- Composition Roof
- Metal Roof
Interior Spaces
- 2,506 Sq Ft Home
- Open Floorplan
- Wet Bar
- Built-In Features
- Ceiling Fan
- Gas Fireplace
- Double Pane Windows
- Living Room with Fireplace
- Dining Room
- Home Office
- Laminate Flooring
Kitchen
- Oven
- Range with Range Hood
- Microwave
- Dishwasher
- Wolf Appliances
- Kitchen Island
- Solid Surface Countertops
- Disposal
Bedrooms and Bathrooms
- 3 Bedrooms
- Linen Closet
- Walk-In Closet
- 2 Full Bathrooms
- Double Vanity
- Soaking Tub
- Bathtub Includes Tile Surround
Laundry
- Laundry Room
- Dryer
- Washer
Home Security
- Smart Thermostat
- Carbon Monoxide Detectors
- Fire and Smoke Detector
Eco-Friendly Details
- Earth Advantage Certified Home
- Drip Irrigation
Outdoor Features
- Deck
- Patio
- Outdoor Water Feature
- Shed
Schools
- High Lakes Elementary School
- Pacific Crest Middle School
- Summit High School
Utilities
- Forced Air Heating and Cooling System
- Heating System Uses Natural Gas
- Natural Gas Connected
- Tankless Water Heater
Community Details
- Property has a Home Owners Association
- Built by Curtis Homes
- Talline Phase 1 & 2 Subdivision
Listing and Financial Details
- Exclusions: gym equipment and flooring
- Tax Lot 15
- Assessor Parcel Number 289002
Map
Home Values in the Area
Average Home Value in this Area
Tax History
| Year | Tax Paid | Tax Assessment Tax Assessment Total Assessment is a certain percentage of the fair market value that is determined by local assessors to be the total taxable value of land and additions on the property. | Land | Improvement |
|---|---|---|---|---|
| 2025 | $9,878 | $584,640 | -- | -- |
| 2024 | -- | $3,509 | $3,509 | -- |
Property History
| Date | Event | Price | List to Sale | Price per Sq Ft |
|---|---|---|---|---|
| 11/15/2025 11/15/25 | For Sale | $1,585,000 | 0.0% | $632 / Sq Ft |
| 11/14/2025 11/14/25 | Off Market | $1,585,000 | -- | -- |
| 11/14/2025 11/14/25 | For Sale | $1,585,000 | -- | $632 / Sq Ft |
Purchase History
| Date | Type | Sale Price | Title Company |
|---|---|---|---|
| Warranty Deed | $1,441,709 | Amerititle | |
| Warranty Deed | $880,000 | Amerititle |
Mortgage History
| Date | Status | Loan Amount | Loan Type |
|---|---|---|---|
| Open | $845,000 | New Conventional | |
| Previous Owner | $2,705,500 | Construction |
Source: Oregon Datashare
MLS Number: 220211997
APN: 289002
- 3019 NW Polarstar Ave
- 2963 NW Polarstar Ave Unit Lot 13
- 2631 Waymaker Ct Unit Lot 3
- 2625 Waymaker Ct Unit Lot 4
- 2999 NW Polarstar Ave Unit 45
- 2992 NW Polarstar Ave Unit 23
- 2996 NW Polarstar Ave Unit Lot 24
- 3000 NW Polarstar Ave Unit Lot 25
- 2424 NW Summerhill Dr
- 2974 NW Chardonnay Ln
- 3023 NW Polarstar Ave
- 3024 NW Polarstar Ave
- 2414 NW Brickyard St
- 2954 NW Wild Meadow Dr
- 19201 NW Mount Shasta Dr
- 2234 NW Reserve Camp Ct
- 2729 NW Havre Ct
- 2084 NW Shiraz Ct
- 2927 NW Celilo Ln
- The Merrifield Plan at Treeline
- 2468 NW Marken St
- 2500 NW Regency St
- 2528 NW Campus Village Way
- 1313 NW Fort Clatsop St Unit 2
- 3001 NW Clearwater Dr
- 1862 NW Shevlin Park Rd
- 1474 NW Fresno Ave
- 1018 NW Ogden Ave Unit ID1330990P
- 919 NW Roanoke Ave
- 1345 NW Cumberland Ave Unit ID1330987P
- 1401 NW 7th St Unit 3
- 210 SW Century
- 1965 NW 2nd St Unit 2
- 1609 SW Chandler Ave
- 144 SW Crowell Way
- 1797 SW Chandler Ave
- 515 SW Century Dr
- 801 SW Bradbury Way
- 6103 NW Harriman St Unit ID1330992P
- 954 SW Emkay Dr
