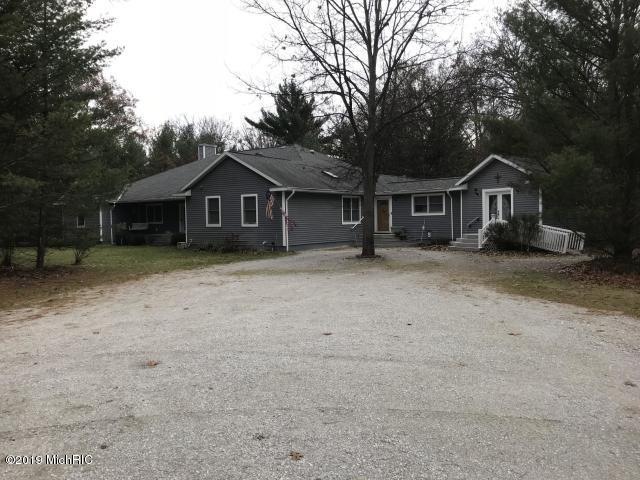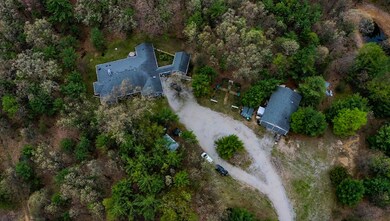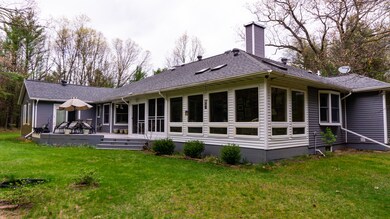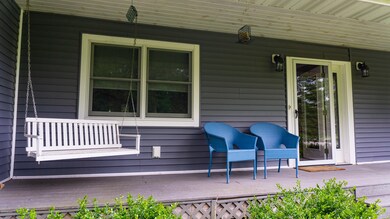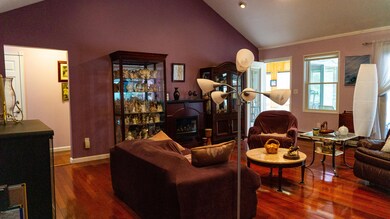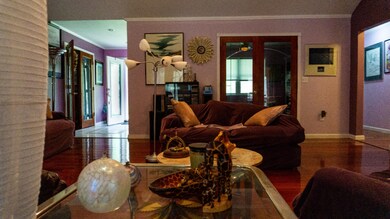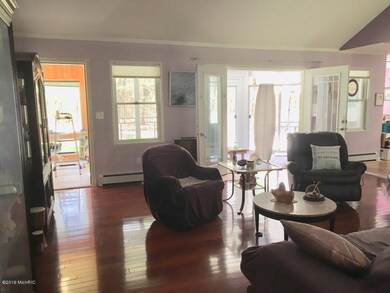
2947 Russell Rd Muskegon, MI 49445
Estimated Value: $525,000 - $571,000
Highlights
- Maid or Guest Quarters
- Whirlpool Bathtub
- 2 Car Detached Garage
- Wooded Lot
- 2 Fireplaces
- Eat-In Kitchen
About This Home
As of January 2021Nestled in the middle of almost 5 acres of wooded privacy, sits this custom built 7 bedroom, 3.5 bath sprawling ranch. Over 4000 square feet of main floor living offering 2 separate suites, including handicap accessible in law suite, multiple family & bonus rooms, gorgeous 4 season porch overlooking nature, spacious rooms, and ample storage. This is not including the full unfinished basement below! Featuring cherry cabinetry, hardwood & tile throughout, with heated floors in master bath and porch, security system, outdoor wood burning system for primary or backup, and composite decking, including large screened in deck off the living room and open deck overlooking the back yard. Pole barn is 32 x 48 x 14 High, so you can pull your motor home right in. Extra storage or hobby farm includes chicken coop, bunny shed, garden shed, and 2 storage sheds. One of a kind! Specialty properties like this one are not available often!
Home Details
Home Type
- Single Family
Est. Annual Taxes
- $5,333
Year Built
- Built in 2009
Lot Details
- 4.64 Acre Lot
- Lot Dimensions are 159x449x259x356x164x134x396
- Wooded Lot
Parking
- 2 Car Detached Garage
Home Design
- Composition Roof
- Vinyl Siding
Interior Spaces
- 4,029 Sq Ft Home
- 1-Story Property
- 2 Fireplaces
- Garden Windows
- Basement Fills Entire Space Under The House
- Laundry on main level
Kitchen
- Eat-In Kitchen
- Snack Bar or Counter
Flooring
- Laminate
- Ceramic Tile
Bedrooms and Bathrooms
- 7 Main Level Bedrooms
- Maid or Guest Quarters
- Whirlpool Bathtub
Accessible Home Design
- Low Threshold Shower
- Roll Under Sink
- Halls are 36 inches wide or more
- Doors are 36 inches wide or more
Utilities
- Heating System Uses Propane
- Heating System Uses Wood
- Heating System Powered By Leased Propane
- Radiant Heating System
- Baseboard Heating
- Propane
- Well
- Water Softener is Owned
- Septic System
Ownership History
Purchase Details
Home Financials for this Owner
Home Financials are based on the most recent Mortgage that was taken out on this home.Purchase Details
Purchase Details
Similar Homes in Muskegon, MI
Home Values in the Area
Average Home Value in this Area
Purchase History
| Date | Buyer | Sale Price | Title Company |
|---|---|---|---|
| Martin Joseph | $336,900 | Premier Lakeshore Title Agcy | |
| Prenkert Catherine | -- | None Available | |
| Walkotten Ruth | $30,000 | Lighthouse Title Inc |
Mortgage History
| Date | Status | Borrower | Loan Amount |
|---|---|---|---|
| Open | Martin Joseph | $303,210 | |
| Previous Owner | Walkotten Ruth | $35,000 |
Property History
| Date | Event | Price | Change | Sq Ft Price |
|---|---|---|---|---|
| 01/14/2021 01/14/21 | Sold | $336,900 | -7.7% | $84 / Sq Ft |
| 06/21/2020 06/21/20 | Pending | -- | -- | -- |
| 05/22/2019 05/22/19 | For Sale | $364,900 | -- | $91 / Sq Ft |
Tax History Compared to Growth
Tax History
| Year | Tax Paid | Tax Assessment Tax Assessment Total Assessment is a certain percentage of the fair market value that is determined by local assessors to be the total taxable value of land and additions on the property. | Land | Improvement |
|---|---|---|---|---|
| 2024 | $2,823 | $310,200 | $0 | $0 |
| 2023 | $2,699 | $272,500 | $0 | $0 |
| 2022 | $7,263 | $219,200 | $0 | $0 |
| 2021 | $5,296 | $201,200 | $0 | $0 |
| 2020 | $5,236 | $191,500 | $0 | $0 |
| 2019 | $5,143 | $177,800 | $0 | $0 |
| 2018 | $5,077 | $170,800 | $0 | $0 |
| 2017 | $5,071 | $186,700 | $0 | $0 |
| 2016 | $1,721 | $168,400 | $0 | $0 |
| 2015 | -- | $156,000 | $0 | $0 |
| 2014 | -- | $154,300 | $0 | $0 |
| 2013 | -- | $140,400 | $0 | $0 |
Agents Affiliated with this Home
-
Licia Fritch

Seller's Agent in 2021
Licia Fritch
RE/MAX West
(231) 206-1095
69 Total Sales
-
Traci Gresham

Buyer's Agent in 2021
Traci Gresham
Five Star Real Estate-Holland
(616) 268-9900
91 Total Sales
Map
Source: Southwestern Michigan Association of REALTORS®
MLS Number: 19022281
APN: 07-032-200-0002-40
- 3085 Gusty Oaks Rd
- 500 Agard Rd Unit 26
- 500 Agard Rd Unit 25
- 500 Agard Rd Unit 21 & 22
- 500 Agard Rd Unit 20 & 23
- 2630 Putnam Rd
- Lot E E River Rd
- 175 Cora Ave
- V/L Reed Ave
- 1661 Sycamore Dr
- 117 Dogwood Ct
- 71 Dogwood Ct
- 1658 Joslyn Rd
- 1088 Becker Rd
- 205 Maple Ct
- 2190 Riegler Rd
- 1492 Holton Rd
- 0 Holton Vl Rd Unit 20027438
- 0 E Mcmillan Rd
- 2009 Riegler Rd
- 2947 Russell Rd
- 141 E Mcmillan Rd
- 2995 W Mcmillan Rd
- 2995 W Mcmillan Rd Unit 7
- 2991 Russell Rd Unit 6
- 2991 Russell Rd
- 3000 Russell Rd
- 2988 Russell Rd
- 2943 Payne Ln
- 2999 W Mcmillan Rd
- 3009 Russell Rd
- 3009 Russell Rd Unit 1
- 3015 W Mcmillan Rd
- 2935 Payne Ln
- 2935 Payne Ln Unit 11
- 2824 Russell Rd
- 3065 Russell Rd
- 3073 Gusty Oaks
- 2781 Russell Rd
- 2774 Russell Rd
