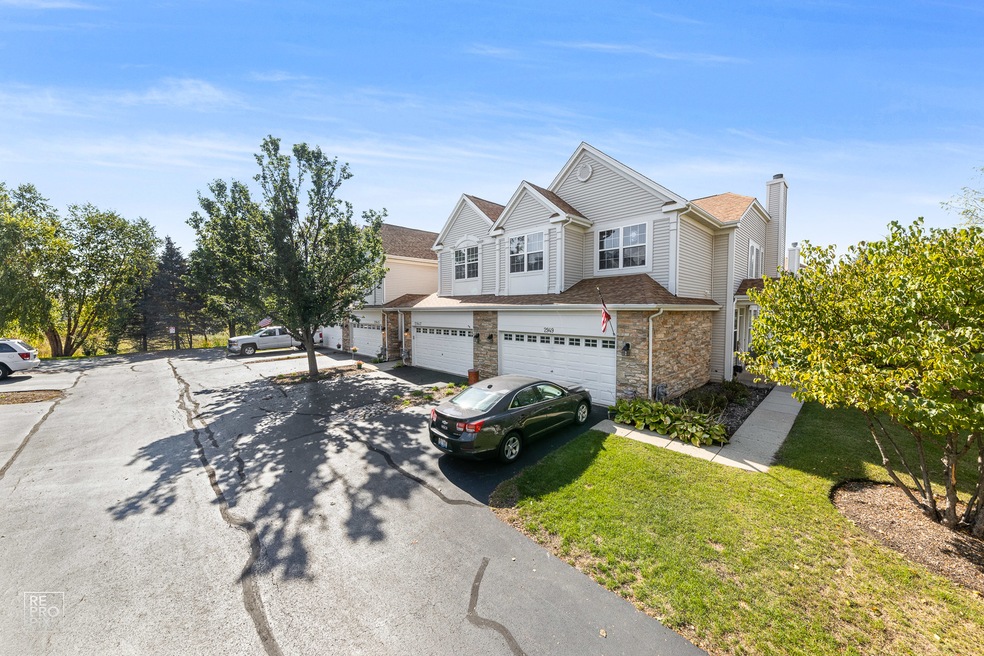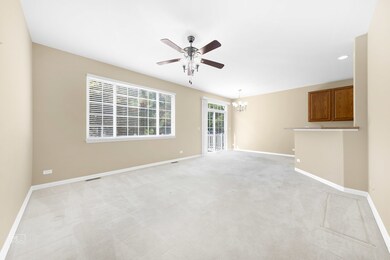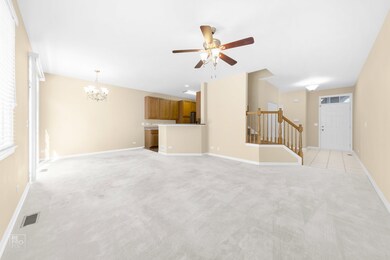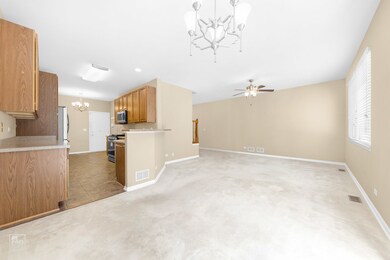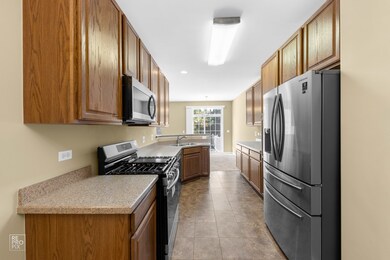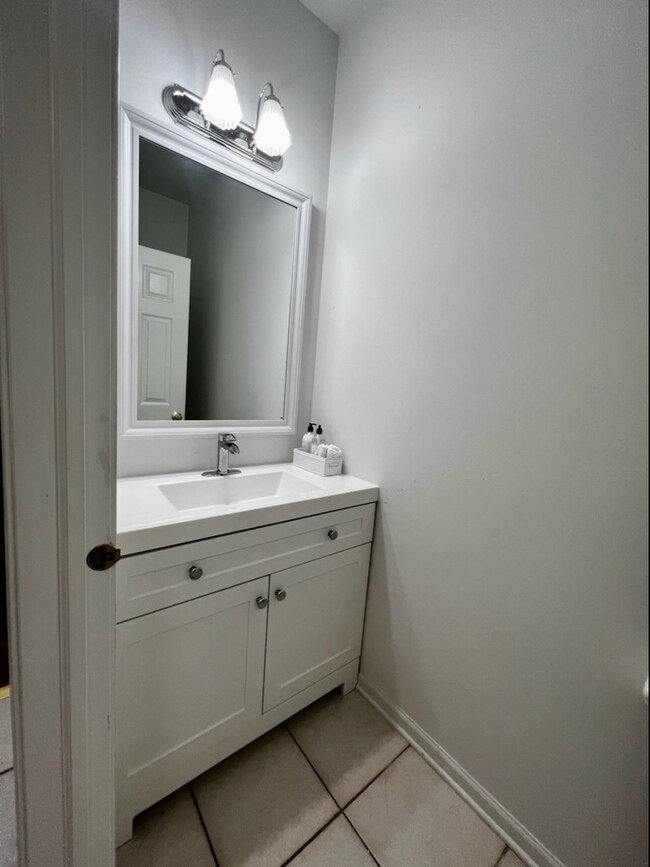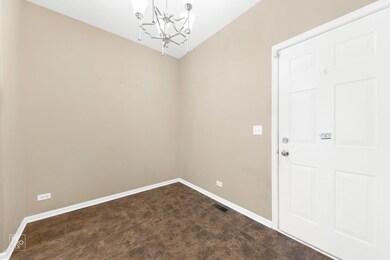
2947 Talaga Dr Unit 3 Algonquin, IL 60102
Far West Algonquin NeighborhoodAbout This Home
As of November 2021CHECK THIS OUT!!! SPACIOUS TOWNHOME IN DESIRABLE WINDING CREEK SUBDIVISION...2 BEDROOM, 2.1 BATHS WITH A LOFT...VERSATILE OPEN FLOOR PLAN...9FT CEILING ON THE MAIN LEVEL... LOTS OF WINDOWS THAT ALLOW NATURAL LIGHT...FOYER WITH CERAMIC TILE FLOOR...FORMAL LIVING AND DINING ROOM...FULLY EQUIPPED KITCHEN WITH BRAND NEW STAINLESS APPLIANCES (STOVE/DISHWASHER/MICROWAVE/REFRIGERATOR)...BEAUTIFUL 42" OAK CABINETS AND EAT-IN-AREA...UPDATED LIGHT FIXTURES...NEW POWDER ROOM VANITY/MIRROR..CERAMIC FLOOR TILE IN ALL BATHROOMS...LARGE MASTERBEDROOM WITH WALK=IN-CLOSET AND PRIVATE BATHROOM WITH DOUBLE SINK...GENEROUS SIZED 2ND BEDROOM...LOFT WITH OAK RAILINGS CAN ALSO BE EASILY CONVERTED TO A 3RD BEDRM...CONVENIENT 2ND LEVEL LAUNDRY ROOM...THIS UNIT HAS AN ENGLISH BASEMENT WITH A ROUGH-IN PLUMBING FOR A BATHROOM...GOOD SIZE DECK TO RELAX AND ENJOY OUTDOOR...CLOSE TO STORES/RESTAURANT/RANDALL RD CORRIDOR...AVAILABLE FOR QUICK CLOSE!!!
Last Agent to Sell the Property
Investors Realty Ltd. License #475152278 Listed on: 10/16/2021
Townhouse Details
Home Type
- Townhome
Est. Annual Taxes
- $6,502
Year Built
- 2003
HOA Fees
- $198 per month
Parking
- Attached Garage
- Parking Included in Price
Additional Features
- Unfinished Basement
Community Details
Overview
- 4 Units
- Manager Association, Phone Number (847) 490-3833
- Property managed by VANGUARD
Pet Policy
- Pets Allowed
Ownership History
Purchase Details
Home Financials for this Owner
Home Financials are based on the most recent Mortgage that was taken out on this home.Purchase Details
Purchase Details
Home Financials for this Owner
Home Financials are based on the most recent Mortgage that was taken out on this home.Purchase Details
Purchase Details
Home Financials for this Owner
Home Financials are based on the most recent Mortgage that was taken out on this home.Similar Homes in the area
Home Values in the Area
Average Home Value in this Area
Purchase History
| Date | Type | Sale Price | Title Company |
|---|---|---|---|
| Warranty Deed | -- | Truly Title | |
| Warranty Deed | $233,000 | Truly Title | |
| Interfamily Deed Transfer | -- | First American Title Ins Co | |
| Special Warranty Deed | $135,300 | Attorneys Title Guaranty Fun | |
| Public Action Common In Florida Clerks Tax Deed Or Tax Deeds Or Property Sold For Taxes | -- | None Available | |
| Warranty Deed | $223,480 | -- |
Mortgage History
| Date | Status | Loan Amount | Loan Type |
|---|---|---|---|
| Previous Owner | $221,350 | New Conventional | |
| Previous Owner | $65,300 | New Conventional | |
| Previous Owner | $178,750 | Unknown |
Property History
| Date | Event | Price | Change | Sq Ft Price |
|---|---|---|---|---|
| 11/17/2021 11/17/21 | Sold | $233,000 | -2.9% | $136 / Sq Ft |
| 10/21/2021 10/21/21 | Pending | -- | -- | -- |
| 10/16/2021 10/16/21 | For Sale | $239,900 | +77.3% | $140 / Sq Ft |
| 06/27/2013 06/27/13 | Sold | $135,300 | -3.3% | $79 / Sq Ft |
| 05/16/2013 05/16/13 | Pending | -- | -- | -- |
| 05/10/2013 05/10/13 | Price Changed | $139,900 | -3.5% | $82 / Sq Ft |
| 04/04/2013 04/04/13 | For Sale | $144,900 | -- | $85 / Sq Ft |
Tax History Compared to Growth
Tax History
| Year | Tax Paid | Tax Assessment Tax Assessment Total Assessment is a certain percentage of the fair market value that is determined by local assessors to be the total taxable value of land and additions on the property. | Land | Improvement |
|---|---|---|---|---|
| 2024 | $6,502 | $91,113 | $18,583 | $72,530 |
| 2023 | $6,152 | $81,489 | $16,620 | $64,869 |
| 2022 | $6,248 | $78,855 | $14,925 | $63,930 |
| 2021 | $6,519 | $73,462 | $13,904 | $59,558 |
| 2020 | $6,363 | $70,862 | $13,412 | $57,450 |
| 2019 | $6,228 | $67,824 | $12,837 | $54,987 |
| 2018 | $5,972 | $62,655 | $11,859 | $50,796 |
| 2017 | $5,878 | $59,025 | $11,172 | $47,853 |
| 2016 | $5,822 | $55,360 | $10,478 | $44,882 |
| 2013 | -- | $62,096 | $9,774 | $52,322 |
Agents Affiliated with this Home
-
J
Seller's Agent in 2021
Juliet Borja
Investors Realty Ltd.
1 in this area
53 Total Sales
-

Buyer's Agent in 2021
Shanmar Nair
HomeSmart Connect
(630) 398-1314
1 in this area
38 Total Sales
-

Seller's Agent in 2013
Joseph Mueller
Tanis Group Realty
(847) 514-4506
87 Total Sales
-
F
Buyer's Agent in 2013
Fevin Reyes
RE/MAX Vision 212
Map
Source: Midwest Real Estate Data (MRED)
MLS Number: 11248180
APN: 19-30-327-029
- 2935 Talaga Dr Unit 2
- 1 Clara Ct Unit 4
- 582 Woods Creek Ln
- 7 Rock River Ct
- 16 Springbrook Ln
- 190 Cool Stone Bend
- 321 Greens View Dr
- 3430 Sandstone Ct
- 1571 Timberland Dr
- 730 Fenview Cir Unit 1
- 660 Saratoga Cir
- 420 Fairway View Dr
- 4 Biltmore Ct
- 1 Sherman Rd
- 1103 Heavens Gate
- 1 W Pheasant Trail Unit 20A
- 124 Village Creek Dr Unit 15C
- 531 Alpine Dr
- 2111 Schmitt Cir
- 121 Polaris Dr
