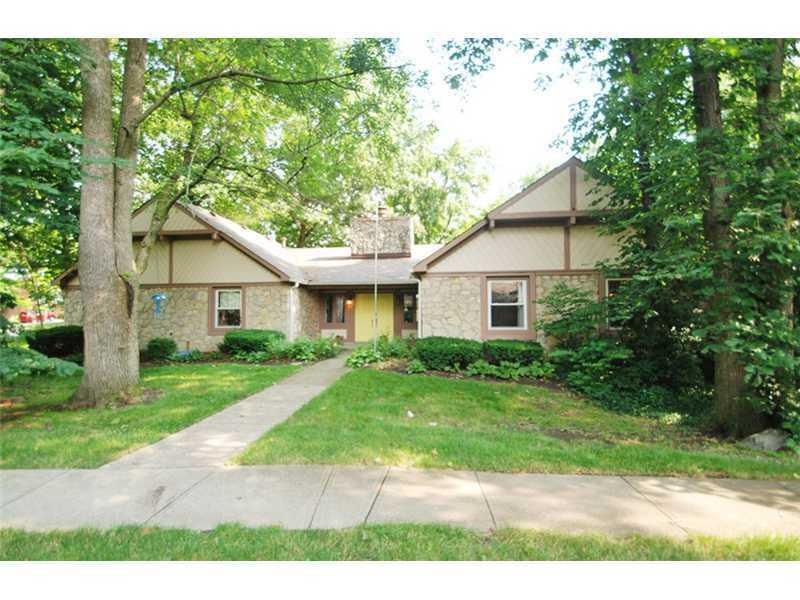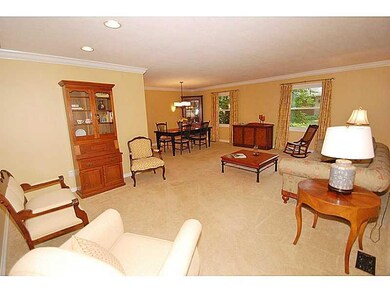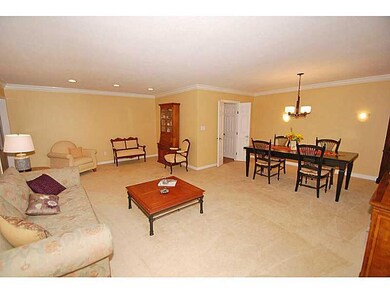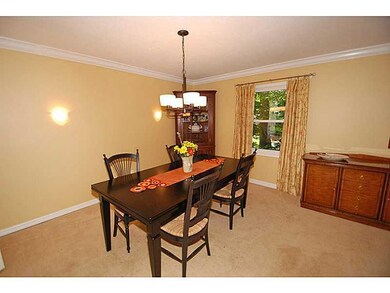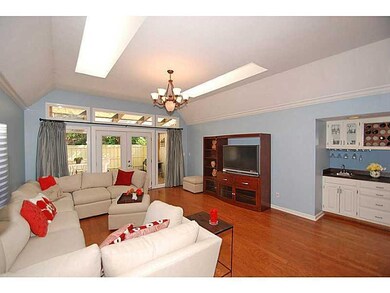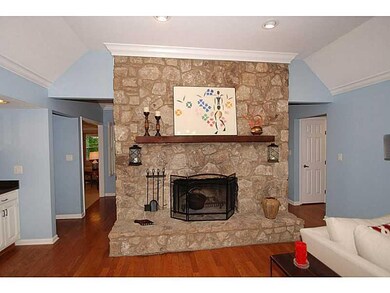
2947 Talping Row Indianapolis, IN 46268
College Park NeighborhoodHighlights
- 1 Fireplace
- 1-Story Property
- Garage
- End Unit
- Forced Air Heating and Cooling System
About This Home
As of August 2025Perfect for those wanting maintenance free home on one level. Formal living rm & dining rm w/crown molding & custom silk drapes. Family room features hardwood floors, 2 skylights, stone fireplace to ceiling & French doors that open to private courtyard with lg. patio & pergola. Eat in kitchen, w/stainless steel appliances, 2 pantries & lots of cabinets. Spacious master suite w/custom closet, dbl sinks & walk in shower. Close to I465, St. Vincents & Shopping.
Last Agent to Sell the Property
F.C. Tucker Company License #RB14034858 Listed on: 10/10/2014

Last Buyer's Agent
Lee Ann Balta
CENTURY 21 Scheetz

Property Details
Home Type
- Condominium
Est. Annual Taxes
- $1,826
Year Built
- Built in 1979
Lot Details
- End Unit
Parking
- Garage
Home Design
- Slab Foundation
- Stone
Interior Spaces
- 2,488 Sq Ft Home
- 1-Story Property
- 1 Fireplace
Bedrooms and Bathrooms
- 3 Bedrooms
Home Security
Utilities
- Forced Air Heating and Cooling System
- Heating System Uses Gas
- Gas Water Heater
Listing and Financial Details
- Assessor Parcel Number 490317125012000600
Community Details
Overview
- Association fees include lawncare maintenance pool professional mgmt snow removal trash
- Lake Forest Subdivision
Security
- Fire and Smoke Detector
Ownership History
Purchase Details
Home Financials for this Owner
Home Financials are based on the most recent Mortgage that was taken out on this home.Purchase Details
Home Financials for this Owner
Home Financials are based on the most recent Mortgage that was taken out on this home.Purchase Details
Home Financials for this Owner
Home Financials are based on the most recent Mortgage that was taken out on this home.Purchase Details
Home Financials for this Owner
Home Financials are based on the most recent Mortgage that was taken out on this home.Purchase Details
Home Financials for this Owner
Home Financials are based on the most recent Mortgage that was taken out on this home.Similar Homes in Indianapolis, IN
Home Values in the Area
Average Home Value in this Area
Purchase History
| Date | Type | Sale Price | Title Company |
|---|---|---|---|
| Warranty Deed | $269,000 | None Listed On Document | |
| Warranty Deed | $196,500 | Royal Title Services | |
| Deed | $195,000 | -- | |
| Warranty Deed | $195,000 | Fidelity National Title | |
| Warranty Deed | -- | Mtc | |
| Warranty Deed | -- | None Available |
Mortgage History
| Date | Status | Loan Amount | Loan Type |
|---|---|---|---|
| Previous Owner | $116,200 | New Conventional | |
| Previous Owner | $100,000 | Adjustable Rate Mortgage/ARM |
Property History
| Date | Event | Price | Change | Sq Ft Price |
|---|---|---|---|---|
| 08/15/2025 08/15/25 | Sold | $285,000 | 0.0% | $115 / Sq Ft |
| 06/30/2025 06/30/25 | Pending | -- | -- | -- |
| 06/30/2025 06/30/25 | Price Changed | $285,000 | -6.6% | $115 / Sq Ft |
| 06/16/2025 06/16/25 | For Sale | $305,000 | +13.4% | $123 / Sq Ft |
| 08/20/2024 08/20/24 | Sold | $269,000 | -5.6% | $108 / Sq Ft |
| 08/03/2024 08/03/24 | Pending | -- | -- | -- |
| 07/27/2024 07/27/24 | For Sale | $284,900 | 0.0% | $115 / Sq Ft |
| 07/23/2024 07/23/24 | Pending | -- | -- | -- |
| 07/17/2024 07/17/24 | For Sale | $284,900 | +45.0% | $115 / Sq Ft |
| 03/15/2019 03/15/19 | Sold | $196,500 | -1.7% | $79 / Sq Ft |
| 02/01/2019 02/01/19 | Pending | -- | -- | -- |
| 01/16/2019 01/16/19 | For Sale | $199,900 | +2.5% | $80 / Sq Ft |
| 01/05/2018 01/05/18 | Sold | $195,000 | -2.5% | $78 / Sq Ft |
| 10/21/2017 10/21/17 | Price Changed | $200,000 | -4.8% | $80 / Sq Ft |
| 09/29/2017 09/29/17 | For Sale | $210,000 | +44.6% | $84 / Sq Ft |
| 11/14/2014 11/14/14 | Sold | $145,250 | -3.0% | $58 / Sq Ft |
| 10/18/2014 10/18/14 | Pending | -- | -- | -- |
| 10/10/2014 10/10/14 | For Sale | $149,750 | -- | $60 / Sq Ft |
Tax History Compared to Growth
Tax History
| Year | Tax Paid | Tax Assessment Tax Assessment Total Assessment is a certain percentage of the fair market value that is determined by local assessors to be the total taxable value of land and additions on the property. | Land | Improvement |
|---|---|---|---|---|
| 2024 | $2,307 | $218,200 | $38,800 | $179,400 |
| 2023 | $2,307 | $218,200 | $38,800 | $179,400 |
| 2022 | $2,304 | $218,200 | $38,800 | $179,400 |
| 2021 | $1,971 | $185,200 | $38,700 | $146,500 |
| 2020 | $1,898 | $178,200 | $38,600 | $139,600 |
| 2019 | $1,848 | $173,500 | $38,600 | $134,900 |
| 2018 | $1,716 | $160,600 | $38,500 | $122,100 |
| 2017 | $1,689 | $158,200 | $38,500 | $119,700 |
| 2016 | $1,672 | $156,800 | $38,500 | $118,300 |
| 2014 | $3,416 | $170,800 | $38,600 | $132,200 |
| 2013 | $1,826 | $170,800 | $38,600 | $132,200 |
Agents Affiliated with this Home
-
Paul Zimmerman
P
Seller's Agent in 2025
Paul Zimmerman
Encore Sotheby's International
1 in this area
12 Total Sales
-
K
Buyer's Agent in 2025
Kami Gamlem
Offerpad Brokerage, LLC
-
Kamaren Gamlem
K
Buyer's Agent in 2025
Kamaren Gamlem
BLK Key Realty
1 in this area
2 Total Sales
-
Todd Howard
T
Seller's Agent in 2024
Todd Howard
Todd Howard
(317) 225-0420
2 in this area
61 Total Sales
-
Nancy Meek

Buyer's Agent in 2024
Nancy Meek
F.C. Tucker Company
(317) 844-4200
2 in this area
46 Total Sales
-
T
Seller's Agent in 2019
Ted Butz
F.C. Tucker Company
Map
Source: MIBOR Broker Listing Cooperative®
MLS Number: MBR21319845
APN: 49-03-17-125-012.000-600
- 9224 Golden Woods Dr
- 2856 Jamieson Ln
- 3039 Amherst St
- 2855 Jamieson Ln
- 9458 Fordham St
- 3141 Citadel Ct
- 3182 Sandpiper Dr S
- 9214 W Point Dr
- 2756 Lakeshire Ln
- 9028 Colgate St
- 3215 Sandpiper Dr N
- 2614 Chaseway Ct
- 9270 Doubloon Rd
- 9218 Doubloon Rd
- 9452 Maple Way
- 9632 Cypress Way
- 9449 Maple Way
- 9552 Maple Way
- 9672 Troon Ct
- 9569 Maple Way
