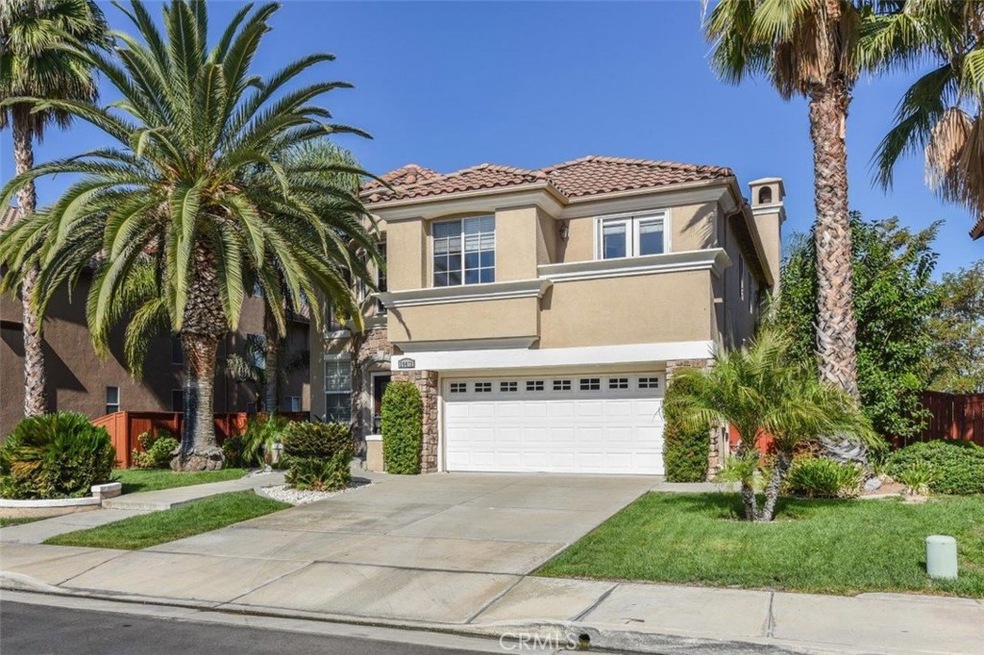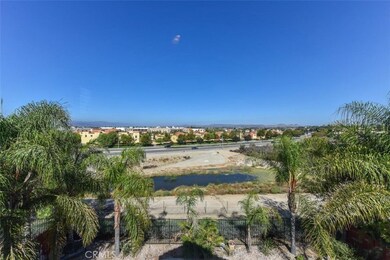
29472 Georgetown Ln Temecula, CA 92591
Highlights
- Wine Cellar
- In Ground Pool
- City Lights View
- James L. Day Middle School Rated A
- Primary Bedroom Suite
- Fireplace in Primary Bedroom
About This Home
As of February 2019Absolutely stunning estate in "Promenade community" of highly desirable neighborhood in Temecula. Incredible city light views from this Tuscan style home. The craftsman inspired home with 6 bedrooms plus master retreat and Loft spans to approx. 3,400 sq.ft. The finest quality finishes throughout the entire house, inside and outside, beautiful huge gourmet kitchen facing the pool with granite counter tops, high quality stainless steel appliances with built in refrigerator and much more! The master suite rivals the finest hotel suite in the world with its own living room, fireplace and loft with sweeping panorama city light view. The home offers the brand new carpet, new custom paint and essence of European influences, perfect for the most discerning family, enjoy the highly ranked Temecula valley Unified School District. An excellent prime location, walking distance to theater & shopping at Promenade mall with lots of nice restaurants, also cycling distance to wineries, golf courses
Last Agent to Sell the Property
RE/MAX Fine Homes License #01168642 Listed on: 10/09/2018

Home Details
Home Type
- Single Family
Est. Annual Taxes
- $7,679
Year Built
- Built in 2000 | Remodeled
Lot Details
- 9,148 Sq Ft Lot
- Landscaped
- Front Yard
HOA Fees
- $65 Monthly HOA Fees
Parking
- 2 Car Direct Access Garage
- Parking Available
- Front Facing Garage
- Driveway
Property Views
- City Lights
- Valley
- Pool
Home Design
- Mediterranean Architecture
- Turnkey
Interior Spaces
- 3,363 Sq Ft Home
- 2-Story Property
- Two Story Ceilings
- Recessed Lighting
- Double Pane Windows
- Entrance Foyer
- Wine Cellar
- Family Room with Fireplace
- Family Room Off Kitchen
- Living Room
- Dining Room
- Loft
- Carbon Monoxide Detectors
- Laundry Room
Kitchen
- Galley Kitchen
- Open to Family Room
- Double Oven
- Built-In Range
- Microwave
- Dishwasher
- Kitchen Island
- Granite Countertops
Flooring
- Wood
- Carpet
- Tile
Bedrooms and Bathrooms
- 6 Bedrooms | 1 Main Level Bedroom
- Retreat
- Fireplace in Primary Bedroom
- Primary Bedroom Suite
- Walk-In Closet
- Upgraded Bathroom
- 4 Full Bathrooms
- Granite Bathroom Countertops
- Closet In Bathroom
Pool
- In Ground Pool
- In Ground Spa
Additional Features
- Exterior Lighting
- Central Air
Listing and Financial Details
- Tax Lot 5
- Tax Tract Number 285531
- Assessor Parcel Number 921771005
Community Details
Overview
- Elite Management Association, Phone Number (951) 699-1220
Recreation
- Community Pool
Ownership History
Purchase Details
Home Financials for this Owner
Home Financials are based on the most recent Mortgage that was taken out on this home.Purchase Details
Purchase Details
Home Financials for this Owner
Home Financials are based on the most recent Mortgage that was taken out on this home.Purchase Details
Home Financials for this Owner
Home Financials are based on the most recent Mortgage that was taken out on this home.Purchase Details
Home Financials for this Owner
Home Financials are based on the most recent Mortgage that was taken out on this home.Purchase Details
Home Financials for this Owner
Home Financials are based on the most recent Mortgage that was taken out on this home.Purchase Details
Home Financials for this Owner
Home Financials are based on the most recent Mortgage that was taken out on this home.Similar Homes in Temecula, CA
Home Values in the Area
Average Home Value in this Area
Purchase History
| Date | Type | Sale Price | Title Company |
|---|---|---|---|
| Grant Deed | $598,000 | Fidelity National Title | |
| Quit Claim Deed | -- | None Available | |
| Grant Deed | $460,000 | Equity Title | |
| Grant Deed | $365,500 | Equity Title Orange County-I | |
| Grant Deed | $705,000 | Old Republic Title Company | |
| Grant Deed | $530,000 | First American Title | |
| Partnership Grant Deed | $335,000 | Fidelity National Title Co |
Mortgage History
| Date | Status | Loan Amount | Loan Type |
|---|---|---|---|
| Previous Owner | $373,062 | VA | |
| Previous Owner | $63,500 | Stand Alone Second | |
| Previous Owner | $564,000 | Purchase Money Mortgage | |
| Previous Owner | $100,000 | Credit Line Revolving | |
| Previous Owner | $480,000 | Unknown | |
| Previous Owner | $424,000 | Purchase Money Mortgage | |
| Previous Owner | $330,400 | Unknown | |
| Previous Owner | $264,000 | Purchase Money Mortgage | |
| Closed | $33,000 | No Value Available | |
| Closed | $53,000 | No Value Available |
Property History
| Date | Event | Price | Change | Sq Ft Price |
|---|---|---|---|---|
| 02/04/2019 02/04/19 | Sold | $598,000 | -6.3% | $178 / Sq Ft |
| 12/21/2018 12/21/18 | Pending | -- | -- | -- |
| 12/20/2018 12/20/18 | For Sale | $638,000 | +6.7% | $190 / Sq Ft |
| 12/17/2018 12/17/18 | Off Market | $598,000 | -- | -- |
| 12/06/2018 12/06/18 | For Sale | $638,000 | +6.7% | $190 / Sq Ft |
| 11/20/2018 11/20/18 | Off Market | $598,000 | -- | -- |
| 10/09/2018 10/09/18 | For Sale | $638,000 | 0.0% | $190 / Sq Ft |
| 12/21/2016 12/21/16 | Rented | $2,850 | 0.0% | -- |
| 11/17/2016 11/17/16 | For Rent | $2,850 | 0.0% | -- |
| 10/10/2014 10/10/14 | Sold | $460,000 | -1.1% | $137 / Sq Ft |
| 09/11/2014 09/11/14 | Pending | -- | -- | -- |
| 09/05/2014 09/05/14 | Price Changed | $465,000 | -6.9% | $138 / Sq Ft |
| 06/26/2014 06/26/14 | Price Changed | $499,500 | -3.0% | $149 / Sq Ft |
| 05/06/2014 05/06/14 | Price Changed | $515,000 | -1.9% | $153 / Sq Ft |
| 04/08/2014 04/08/14 | For Sale | $525,000 | +43.6% | $156 / Sq Ft |
| 01/26/2012 01/26/12 | Sold | $365,710 | -0.4% | $109 / Sq Ft |
| 11/29/2011 11/29/11 | Pending | -- | -- | -- |
| 09/27/2011 09/27/11 | Price Changed | $367,000 | -2.1% | $109 / Sq Ft |
| 09/19/2011 09/19/11 | For Sale | $375,000 | +2.5% | $112 / Sq Ft |
| 09/15/2011 09/15/11 | Off Market | $365,710 | -- | -- |
Tax History Compared to Growth
Tax History
| Year | Tax Paid | Tax Assessment Tax Assessment Total Assessment is a certain percentage of the fair market value that is determined by local assessors to be the total taxable value of land and additions on the property. | Land | Improvement |
|---|---|---|---|---|
| 2025 | $7,679 | $667,075 | $156,171 | $510,904 |
| 2023 | $7,679 | $641,173 | $150,107 | $491,066 |
| 2022 | $7,445 | $628,602 | $147,164 | $481,438 |
| 2021 | $7,292 | $616,278 | $144,279 | $471,999 |
| 2020 | $7,214 | $609,960 | $142,800 | $467,160 |
| 2019 | $6,017 | $495,596 | $134,672 | $360,924 |
| 2018 | $5,899 | $485,880 | $132,032 | $353,848 |
| 2017 | $5,792 | $476,354 | $129,444 | $346,910 |
| 2016 | $5,678 | $467,014 | $126,906 | $340,108 |
| 2015 | $5,577 | $460,000 | $125,000 | $335,000 |
| 2014 | $4,554 | $374,204 | $102,463 | $271,741 |
Agents Affiliated with this Home
-
Tina Lynne

Seller's Agent in 2019
Tina Lynne
RE/MAX
(949) 228-3468
35 Total Sales
-
Sharon Kao

Buyer's Agent in 2019
Sharon Kao
Pacific Sterling Realty
(949) 903-4128
13 Total Sales
-
Jason Coats

Seller's Agent in 2016
Jason Coats
Century 21 Masters
(951) 870-9252
37 Total Sales
-
L
Seller's Agent in 2014
Lee Simantel
NON-MEMBER/NBA or BTERM OFFICE
-
Bing Pelletier
B
Buyer's Agent in 2014
Bing Pelletier
HomeSmart, Evergreen Realty
(949) 753-7888
5 Total Sales
-
Theresa DiCiolla
T
Seller's Agent in 2012
Theresa DiCiolla
Allison James Estates & Homes
(951) 285-9969
74 Total Sales
Map
Source: California Regional Multiple Listing Service (CRMLS)
MLS Number: OC18245963
APN: 921-771-005
- 29670 Windwood Cir
- 29726 Vail Brook Dr
- 40636 Chantemar Way
- 29812 Nightview Cir
- 29720 Monte Verde Rd
- 29785 Via Las Chacras
- 29592 Cara Way
- 40320 Camino Campos Verde
- 29606 Cara Way
- 27513 Stanford Dr
- 27552 Stanford Dr
- 40243 Mimulus Way
- 29827 Via Sevilla
- 29581 Cara Way
- 40685 La Colima Rd
- 41480 Luz Del Sol
- 29548 Courtney Place
- 29487 Cara Way
- 28425 Campos de Flores
- 28474 Via Rioja

