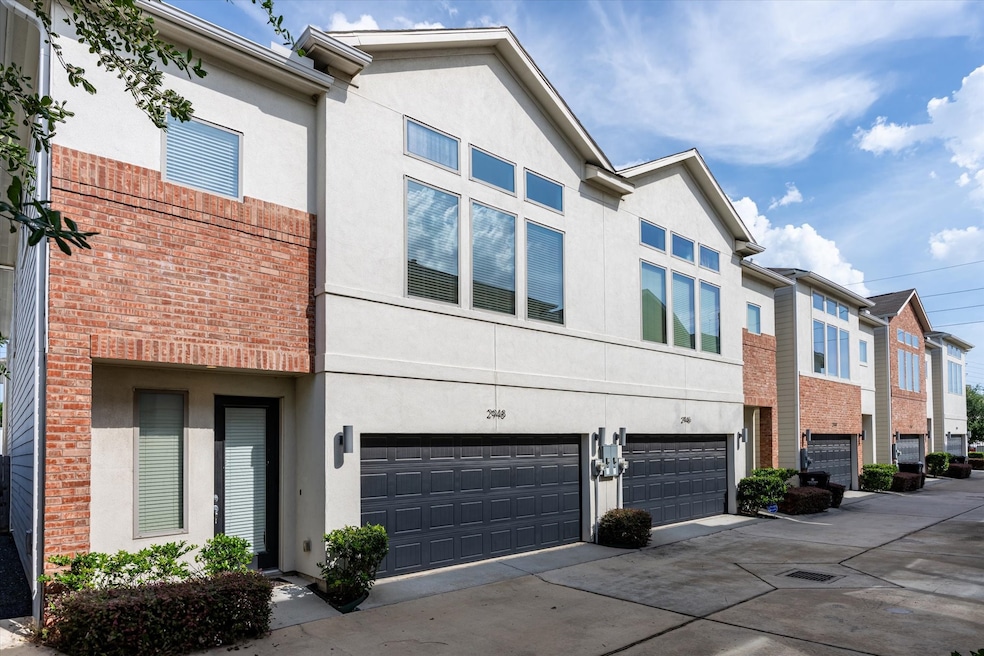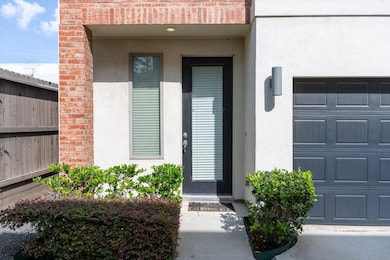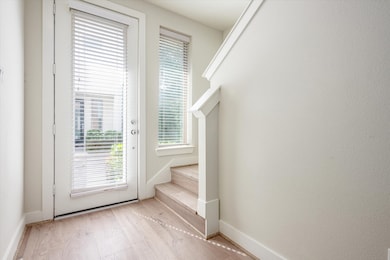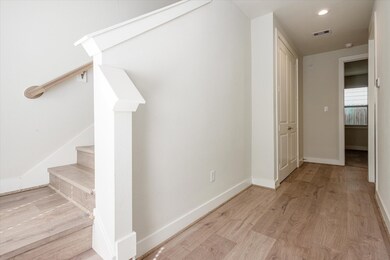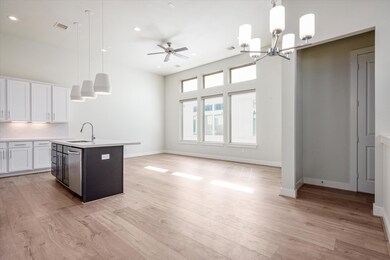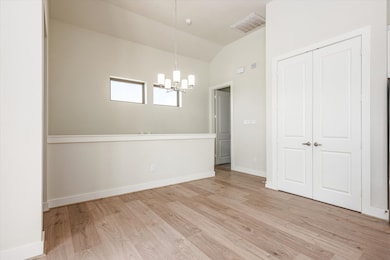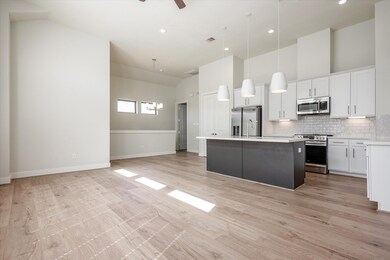2948 Alice St Houston, TX 77054
Astrodome NeighborhoodHighlights
- Contemporary Architecture
- High Ceiling
- Walk-In Pantry
- Engineered Wood Flooring
- Quartz Countertops
- Breakfast Room
About This Home
Grand at Alice Park is positioned in a gated setting with controlled access. Located in the Medical Center, this modern 2-level residence features 3 bedrooms and 2.5 bathrooms. As you enter, the main level entry hall leads to 2 bedrooms, a full bathroom and utility room. The second level boasts high ceilings, an open-concept layout with a spacious great room, dining room, island kitchen complete with top tier stainless steel appliances, soft close cabinetry, quartz countertops, pendant lighting, gas range, and sizable pantry. The owner’s suite includes a massive walk-in closet, ensuite bathroom with a freestanding tub, dual vanities clad in quartz atop shaker style cabinetry & frameless glass shower. Proximity perks include quick access to the Medical Center, NRG, HEB and other lifestyle hubs. Move-In Ready with all appliances & blinds installed.
Home Details
Home Type
- Single Family
Est. Annual Taxes
- $7,205
Year Built
- Built in 2019
Lot Details
- 1,615 Sq Ft Lot
Parking
- 2 Car Attached Garage
Home Design
- Contemporary Architecture
- Traditional Architecture
- Radiant Barrier
Interior Spaces
- 1,562 Sq Ft Home
- 2-Story Property
- Wired For Sound
- High Ceiling
- Ceiling Fan
- Insulated Doors
- Formal Entry
- Family Room Off Kitchen
- Combination Dining and Living Room
- Breakfast Room
- Utility Room
Kitchen
- Breakfast Bar
- Walk-In Pantry
- Convection Oven
- Gas Range
- Microwave
- Dishwasher
- Quartz Countertops
- Self-Closing Drawers
- Disposal
Flooring
- Engineered Wood
- Carpet
- Tile
Bedrooms and Bathrooms
- 3 Bedrooms
- Soaking Tub
- Separate Shower
Laundry
- Dryer
- Washer
Home Security
- Security System Owned
- Fire and Smoke Detector
Eco-Friendly Details
- ENERGY STAR Qualified Appliances
- Energy-Efficient Windows with Low Emissivity
- Energy-Efficient Insulation
- Energy-Efficient Doors
- Energy-Efficient Thermostat
- Ventilation
Schools
- Whidby Elementary School
- Cullen Middle School
- Yates High School
Utilities
- Central Heating and Cooling System
- Heating System Uses Gas
- Programmable Thermostat
- Municipal Trash
Listing and Financial Details
- Property Available on 6/18/25
- Long Term Lease
Community Details
Overview
- Front Yard Maintenance
- Grand/Alice Park Subdivision
Pet Policy
- Call for details about the types of pets allowed
- Pet Deposit Required
Map
Source: Houston Association of REALTORS®
MLS Number: 14382017
APN: 1385960010015
- 2300 Old Spanish Trail Unit 1043
- 2300 Old Spanish Trail Unit 2004
- 2300 Old Spanish Trail Unit 2116
- 2300 Old Spanish Trail Unit 1060
- 2300 Old Spanish Trail Unit 2063
- 2300 Old Spanish Trail Unit 1110
- 2300 Old Spanish Trail Unit 1053
- 2300 Old Spanish Trail Unit 1128
- 2300 Old Spanish Trail Unit 1038
- 2300 Old Spanish Trail Unit 2078
- 2300 Old Spanish Trail Unit 1111
- 2300 Old Spanish Trail Unit 2136
- 2300 Old Spanish Trail Unit 2108
- 2300 Old Spanish Trail Unit 2130
- 2300 Old Spanish Trail Unit 1014
- 2300 Old Spanish Trail Unit 1123
- 6919 Burgess St
- 3206 Yellowstone Park Dr
- 3205 Yellowstone Park Dr
- 6901 Burgess St
- 7009 Almeda Rd
- 2950 Old Spanish Trail
- 3028 Charline Ave
- 3036 Charline Ave
- 3038 Charline Ave
- 7110 Ardmore St
- 7100 Almeda Rd
- 7200 Almeda Rd
- 2300 Old Spanish Trail Unit 1078
- 2300 Old Spanish Trail Unit 1111
- 2300 Old Spanish Trail Unit 2056
- 2300 Old Spanish Trail Unit 2130
- 2300 Old Spanish Trail Unit 2027
- 2300 Old Spanish Trail Unit 1011
- 6965 Ardmore St
- 7575 Cambridge St
- 2300 Old Spanish Trail Unit ID1060808P
- 7633 Cambridge St Unit 7633
- 2121 Hepburn St Unit 102
- 2121 Hepburn St Unit 310
