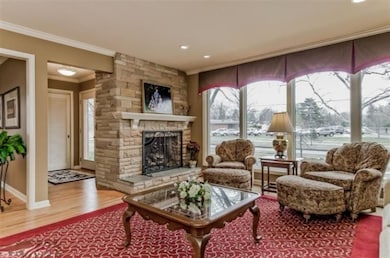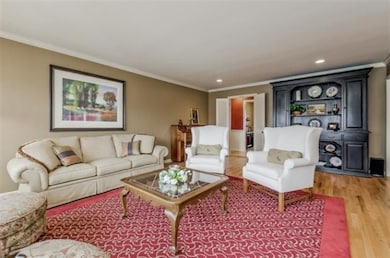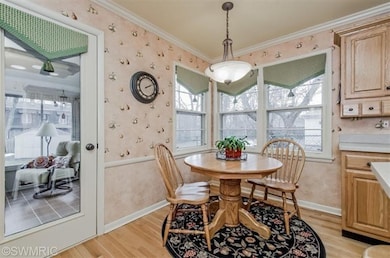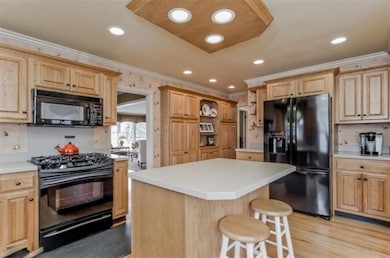
2948 Hall St SE Grand Rapids, MI 49506
Estimated Value: $604,301 - $775,000
Highlights
- Recreation Room
- Wood Flooring
- Storm Windows
- East Grand Rapids High School Rated A
- Attached Garage
- Shed
About This Home
As of May 2014Spacious, completely updated, and ready to move into 3 bedroom, 2 1/2 bath home located in a very popular EGR neighborhood within walking distance to Reeds Lake, Roses, Collins Park, and Gaslight Village. This is the first time this home has been on the market in over 20 years. Home features hardwood floors throughout, 2 fireplaces, office, 3 season sun room plus a huge deck. Formal and informal living space living spaces with Living Room, Family Room, and a Rec Room. Check out the newly remodeled upper bath with heated tile floors, and glass shower, it's awesome! All kitchen appliances are included!
Last Listed By
Christopher Stevens
Christopher Stevens License #6501291345 Listed on: 04/15/2014
Home Details
Home Type
- Single Family
Est. Annual Taxes
- $4,479
Year Built
- Built in 1957
Lot Details
- 10,500
Home Design
- Brick Exterior Construction
- Composition Roof
- Wood Siding
Interior Spaces
- 2,455 Sq Ft Home
- 3-Story Property
- Gas Log Fireplace
- Living Room with Fireplace
- Dining Area
- Game Room with Fireplace
- Recreation Room
- Attic Fan
- Storm Windows
Kitchen
- Range
- Microwave
- Dishwasher
- Disposal
Flooring
- Wood
- Ceramic Tile
Bedrooms and Bathrooms
- 3 Bedrooms
Parking
- Attached Garage
- Garage Door Opener
Utilities
- Central Air
- Heating Available
- Cable TV Available
Additional Features
- Shed
- 10,500 Sq Ft Lot
Ownership History
Purchase Details
Purchase Details
Home Financials for this Owner
Home Financials are based on the most recent Mortgage that was taken out on this home.Similar Homes in Grand Rapids, MI
Home Values in the Area
Average Home Value in this Area
Purchase History
| Date | Buyer | Sale Price | Title Company |
|---|---|---|---|
| Riksen Robert T | -- | None Listed On Document | |
| Riksen Robert T | $321,000 | Grand Rapids Title Co Llc |
Mortgage History
| Date | Status | Borrower | Loan Amount |
|---|---|---|---|
| Previous Owner | Riksen Robert Todd | $405,600 | |
| Previous Owner | Riksen Robert T | $284,000 | |
| Previous Owner | Riksen Robert T | $256,750 | |
| Previous Owner | Riksen Robert T | $256,800 | |
| Previous Owner | Dierking Keith A | $100,765 | |
| Previous Owner | Dierking Keith A | $75,000 | |
| Previous Owner | Dierking Keith A | $143,000 |
Property History
| Date | Event | Price | Change | Sq Ft Price |
|---|---|---|---|---|
| 05/09/2014 05/09/14 | Sold | $321,000 | +10.7% | $131 / Sq Ft |
| 04/17/2014 04/17/14 | Pending | -- | -- | -- |
| 04/15/2014 04/15/14 | For Sale | $289,900 | -- | $118 / Sq Ft |
Tax History Compared to Growth
Tax History
| Year | Tax Paid | Tax Assessment Tax Assessment Total Assessment is a certain percentage of the fair market value that is determined by local assessors to be the total taxable value of land and additions on the property. | Land | Improvement |
|---|---|---|---|---|
| 2024 | $7,426 | $263,100 | $0 | $0 |
| 2023 | $7,634 | $240,700 | $0 | $0 |
| 2022 | $7,236 | $227,100 | $0 | $0 |
| 2021 | $7,052 | $222,400 | $0 | $0 |
| 2020 | $6,562 | $198,100 | $0 | $0 |
| 2019 | $6,941 | $180,200 | $0 | $0 |
| 2018 | $6,795 | $166,400 | $0 | $0 |
| 2017 | $6,685 | $149,300 | $0 | $0 |
| 2016 | $6,545 | $133,300 | $0 | $0 |
| 2015 | -- | $133,300 | $0 | $0 |
| 2013 | -- | $118,500 | $0 | $0 |
Agents Affiliated with this Home
-
C
Seller's Agent in 2014
Christopher Stevens
Christopher Stevens
-
Tom Zandee
T
Buyer's Agent in 2014
Tom Zandee
Five Star Real Estate (M6)
(616) 915-8160
7 in this area
242 Total Sales
-
T
Buyer's Agent in 2014
Thomas Zandee
Greenridge Realty (Kentwood)
Map
Source: Southwestern Michigan Association of REALTORS®
MLS Number: 14017912
APN: 41-18-03-202-011
- 1424 Ridgewood Ave SE
- 1439 Sherwood Ave SE
- 2805 Bonnell Ave SE
- 2929 Bonnell Ave SE
- 1530 Sherwood Ave SE
- 2738 Richards Dr SE
- 1132 Eastwood Ave SE
- 2549 Beechwood Dr SE
- 1058 Eastwood Ave SE
- 1708 Radcliff Ave SE
- 1046 Kenesaw Dr SE
- 1728 Edgewood Ave SE
- 3729 Windshire Dr SE Unit 34
- 3102 Manhattan Ln SE
- 1120 Breton Rd SE
- 3150 Manhattan Ln SE
- 1350 Breton Rd SE
- 2412 Lake Dr SE
- 957 Breton Rd SE
- 2506 Berwyck Rd SE
- 2948 Hall St SE
- 2958 Hall St SE
- 2944 Hall St SE
- 3000 Hall St SE
- 2936 Hall St SE
- 2953 Beechwood Dr SE
- 2945 Beechwood Dr SE
- 2959 Beechwood Dr SE
- 2939 Beechwood Dr SE
- 2930 Hall St SE
- 3004 Hall St SE
- 2929 Beechwood Dr SE
- 3005 Beechwood Dr SE
- 3012 Hall St SE
- 2922 Hall St SE
- 2925 Beechwood Dr SE
- 2965 Hall St SE
- 3011 Beechwood Dr SE
- 2916 Hall St SE
- 2911 Beechwood Dr SE






