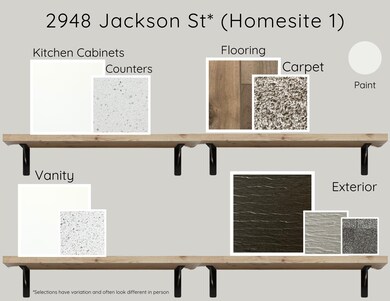
2948 Jackson St Unit 1 Stoughton, WI 53589
Estimated payment $2,893/month
Highlights
- Ranch Style House
- Walk-In Closet
- Kitchen Island
- Wood Flooring
- Forced Air Cooling System
- Under Construction
About This Home
Eligible buyers may qualify for a 2/1 buy-down (10%+ down): Year 1 at 3.5%, Year 2 at 4.5%, Years 3–30 at 5.5% if closed by Nov 28, 25 with Lennar Mortgage. The Brighton A Floor Plan by Lennar Homes on site #01 in The Meadows at Kettlepark West is available for move in this Sept/Oct! This ranch home has the features you have been looking for. Enjoy quartz countertops, LVP flooring, stainless steel appliances, kitchen island and more! With Lennar, a fully landscaped yard is included! For your peace of mind, we offer a one-year craftsmanship, 2 year mechanical, & 10 year structural warranty, backed by our own dedicated customer service team. Don't miss your chance to call this beautiful property home!
Listing Agent
First Weber Inc Brokerage Email: HomeInfo@firstweber.com License #85015-94 Listed on: 06/30/2025

Co-Listing Agent
First Weber, Inc Brokerage Email: HomeInfo@firstweber.com License #90716-94
Home Details
Home Type
- Single Family
Year Built
- Built in 2025 | Under Construction
Parking
- 2 Car Garage
Home Design
- Ranch Style House
- Poured Concrete
- Vinyl Siding
- Radon Mitigation System
Interior Spaces
- 1,455 Sq Ft Home
- Electric Fireplace
- Wood Flooring
- Basement Fills Entire Space Under The House
- Laundry on main level
Kitchen
- Oven or Range
- <<microwave>>
- Dishwasher
- Kitchen Island
Bedrooms and Bathrooms
- 3 Bedrooms
- Walk-In Closet
- 2 Full Bathrooms
Schools
- Fox Prairie Elementary School
- River Bluff Middle School
- Stoughton High School
Additional Features
- 8,276 Sq Ft Lot
- Forced Air Cooling System
Community Details
- Built by Lennar Homes Of Wisconsin
- The Meadows At Kettle Park West Subdivision
Map
Home Values in the Area
Average Home Value in this Area
Property History
| Date | Event | Price | Change | Sq Ft Price |
|---|---|---|---|---|
| 07/09/2025 07/09/25 | Price Changed | $443,503 | -1.1% | $305 / Sq Ft |
| 06/30/2025 06/30/25 | For Sale | $448,603 | -- | $308 / Sq Ft |
Similar Homes in Stoughton, WI
Source: South Central Wisconsin Multiple Listing Service
MLS Number: 2003287
- 2848 Jackson St Unit 35
- 2848 Jackson St
- 2948 Jackson St
- 2708 Oslo Run
- 2708 Oslo Run
- 2708 Oslo Run
- 2708 Oslo Run
- 2708 Oslo Run
- 2708 Oslo Run
- 2708 Oslo Run
- 2708 Oslo Run
- 2708 Oslo Run
- 2708 Oslo Run
- 509 Oak Opening Dr
- 505 Oak Opening Dr
- 511 Trysil Alley N
- 507 Trysil Alley N
- 2832 Jackson St Unit 37
- 431 Oak Opening Dr
- 427 Oak Opening Dr
- 300 Silverado Dr
- 1660 Nygaard St
- 2125 Mccomb Rd
- 1811 Jackson St
- 1617 Jackson St
- 1233 Jackson St
- 322 W Main St Unit 1
- 316 W Main St Unit 1
- 212 S Water St
- 211 S Water St
- 540 Dunkirk Ave Unit 2
- 510 S Academy St Unit 2
- 1008 Giles St
- 200 Chalet Dr Unit 200
- 3059 Sunnyside St
- 5801 E Open Meadow Unit 5801
- 5803 E Open Meadows Unit 5803
- 6312 Holscher Rd Unit 6312
- 917 Janesville St
- 218 Wolfe St






