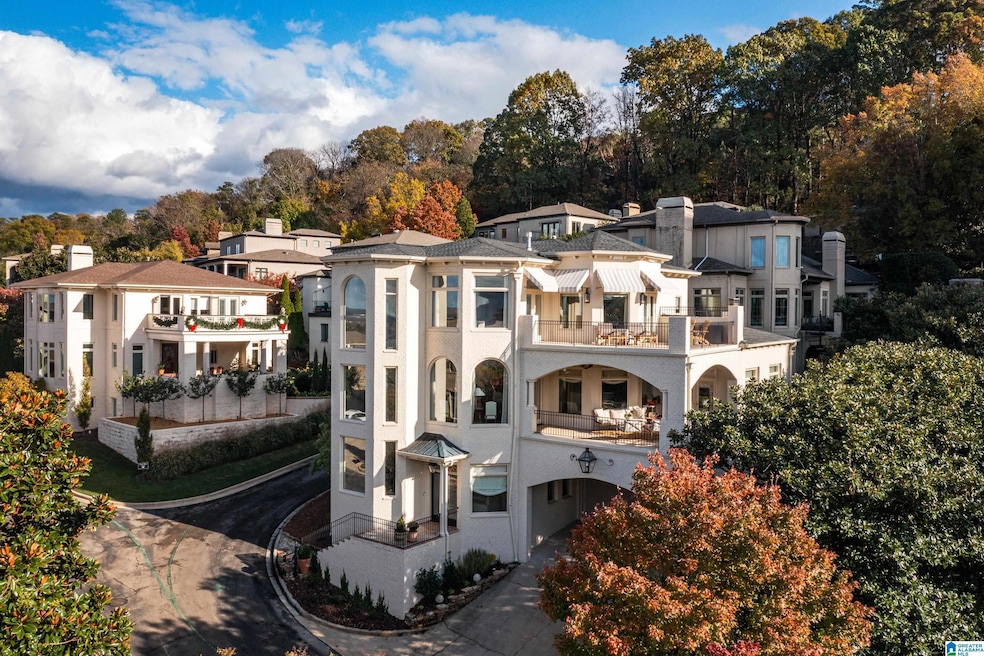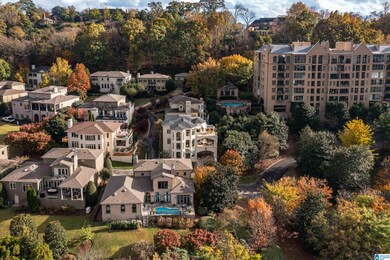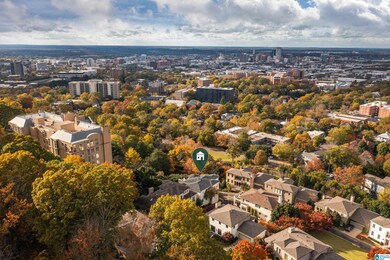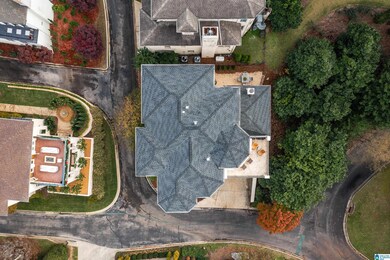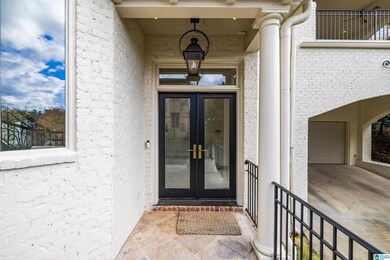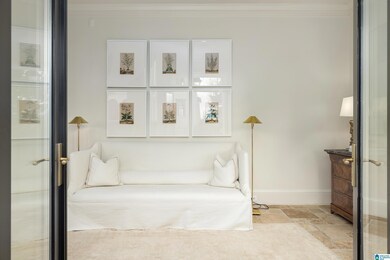
2948 Redmont Park Ln Unit 20A Birmingham, AL 35205
Highland Park NeighborhoodHighlights
- Gated with Attendant
- Sitting Area In Primary Bedroom
- Clubhouse
- In Ground Pool
- City View
- 5-minute walk to Rhodes Park
About This Home
As of April 2025City views that will take your breath away and a renovated interior offering every comfort you could dream of! This Redmont Park Villa offers convenience, updated interiors and multiple terraces for enjoying city views year round. Basement level offers two car garage, guest quarters and wine cellar. Take the elevator or the beautiful staircase to the main level. Living room room with bar area, dining room, updated kitchen includes Calcutta Gold countertops, soapstone countertops in bar/ butlers pantry, new Wolf appliances, new sinks and faucets. Den with new mantel and new gas fireballs. Guest suite with remodeled ensuite bath. Second level includes bedroom with ensuite bath. Master suite includes sitting area with fireplace and completely remodeled master bathroom, his and hers walk in closets and private terrace. Don't miss the chance to see this impressive home and enjoy all it has to offer!
Home Details
Home Type
- Single Family
Est. Annual Taxes
- $8,657
Year Built
- Built in 2003
Lot Details
- 4,356 Sq Ft Lot
- Corner Lot
HOA Fees
- $610 Monthly HOA Fees
Parking
- 2 Car Garage
- Basement Garage
- Electric Vehicle Home Charger
- Front Facing Garage
- Driveway
- On-Street Parking
- Off-Street Parking
Home Design
- Four Sided Brick Exterior Elevation
Interior Spaces
- 2-Story Property
- Elevator
- Wet Bar
- Sound System
- Crown Molding
- Smooth Ceilings
- Ceiling Fan
- Recessed Lighting
- Fireplace Features Masonry
- Gas Fireplace
- Window Treatments
- French Doors
- Dining Room
- Den with Fireplace
- 2 Fireplaces
- Bonus Room
- City Views
- Pull Down Stairs to Attic
- Home Security System
Kitchen
- Breakfast Bar
- Butlers Pantry
- Electric Oven
- Stove
- Dishwasher
- Stainless Steel Appliances
- Kitchen Island
- Stone Countertops
- Disposal
Flooring
- Wood
- Carpet
- Stone
- Tile
Bedrooms and Bathrooms
- 4 Bedrooms
- Sitting Area In Primary Bedroom
- Fireplace in Primary Bedroom
- Primary Bedroom Upstairs
- Walk-In Closet
- Split Vanities
- Bathtub and Shower Combination in Primary Bathroom
- Garden Bath
- Separate Shower
- Linen Closet In Bathroom
Laundry
- Laundry Room
- Laundry on main level
- Washer and Electric Dryer Hookup
Basement
- Partial Basement
- Bedroom in Basement
Pool
- In Ground Pool
- Fence Around Pool
Outdoor Features
- Covered Deck
Schools
- Avondale Elementary School
- Putnam Middle School
- Woodlawn High School
Utilities
- Multiple cooling system units
- Central Heating and Cooling System
- Multiple Heating Units
- Heating System Uses Gas
- Programmable Thermostat
- Gas Water Heater
Listing and Financial Details
- Assessor Parcel Number 28-00-06-1-015-003.321
Community Details
Overview
- Association fees include garbage collection, common grounds mntc, management fee, recreation facility, sewage service, water
Recreation
- Community Pool
Additional Features
- Clubhouse
- Gated with Attendant
Ownership History
Purchase Details
Home Financials for this Owner
Home Financials are based on the most recent Mortgage that was taken out on this home.Purchase Details
Home Financials for this Owner
Home Financials are based on the most recent Mortgage that was taken out on this home.Purchase Details
Purchase Details
Home Financials for this Owner
Home Financials are based on the most recent Mortgage that was taken out on this home.Purchase Details
Similar Homes in the area
Home Values in the Area
Average Home Value in this Area
Purchase History
| Date | Type | Sale Price | Title Company |
|---|---|---|---|
| Warranty Deed | $1,879,180 | None Listed On Document | |
| Warranty Deed | $1,299,000 | -- | |
| Survivorship Deed | $130,000 | -- | |
| Warranty Deed | $100,000 | -- | |
| Warranty Deed | $87,900 | -- |
Mortgage History
| Date | Status | Loan Amount | Loan Type |
|---|---|---|---|
| Previous Owner | $128,000 | New Conventional | |
| Previous Owner | $1,039,200 | New Conventional | |
| Previous Owner | $264,500 | Unknown | |
| Previous Owner | $765,930 | Unknown | |
| Previous Owner | $755,000 | Unknown | |
| Previous Owner | $98,000 | No Value Available |
Property History
| Date | Event | Price | Change | Sq Ft Price |
|---|---|---|---|---|
| 04/21/2025 04/21/25 | Sold | $1,879,180 | -1.0% | $333 / Sq Ft |
| 04/01/2025 04/01/25 | For Sale | $1,899,000 | +46.2% | $336 / Sq Ft |
| 11/30/2022 11/30/22 | Sold | $1,299,000 | 0.0% | $230 / Sq Ft |
| 11/02/2022 11/02/22 | For Sale | $1,299,000 | -- | $230 / Sq Ft |
Tax History Compared to Growth
Tax History
| Year | Tax Paid | Tax Assessment Tax Assessment Total Assessment is a certain percentage of the fair market value that is determined by local assessors to be the total taxable value of land and additions on the property. | Land | Improvement |
|---|---|---|---|---|
| 2024 | $8,657 | $120,480 | -- | -- |
| 2022 | $7,605 | $105,870 | $35,000 | $70,870 |
| 2021 | $7,605 | $105,870 | $35,000 | $70,870 |
| 2020 | $7,605 | $105,870 | $35,000 | $70,870 |
| 2019 | $7,893 | $109,860 | $0 | $0 |
| 2018 | $7,744 | $107,800 | $0 | $0 |
| 2017 | $7,744 | $107,800 | $0 | $0 |
| 2016 | $7,744 | $107,800 | $0 | $0 |
| 2015 | $7,744 | $114,960 | $0 | $0 |
| 2014 | $7,952 | $114,420 | $0 | $0 |
| 2013 | $7,952 | $114,420 | $0 | $0 |
Agents Affiliated with this Home
-
Katie Crommelin

Seller's Agent in 2025
Katie Crommelin
Ray & Poynor Properties
(205) 901-3730
7 in this area
145 Total Sales
-
Scott Perry

Buyer's Agent in 2025
Scott Perry
RealtySouth
(205) 281-0986
1 in this area
105 Total Sales
-
Lucy Parker

Buyer's Agent in 2022
Lucy Parker
Ray & Poynor Properties
(205) 616-1577
1 in this area
30 Total Sales
Map
Source: Greater Alabama MLS
MLS Number: 21413371
APN: 28-00-06-1-015-003.321
- 3013 13th Ave S
- 2748 Milner Ct S
- 1329 31st St S Unit C
- 1325 31st St S Unit D
- 1340 28th St S
- 1336 28th St S
- 2730 Caldwell Ave S
- 1305 31st St S Unit 202
- 3008 13th Ave S Unit 3
- 2731 Highland Ave S
- 2705 Caldwell Ave S
- 2809 Highland Ave S Unit 5
- 3350 Altamont Rd S Unit D22
- 3350 Altamont Rd S Unit B6
- 2825 Highland Ave S Unit 3
- 1209 29th St S Unit 4
- 2727 Highland Ave S Unit 116
- 2727 Highland Ave S Unit 105B
- 1300 27th Place S Unit 65
- 1300 27th Place S Unit 16
