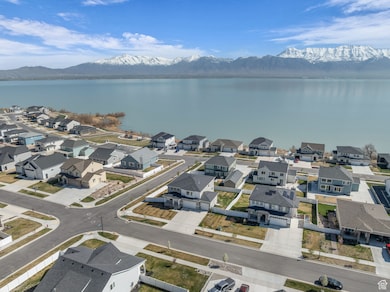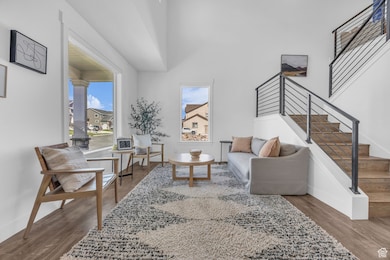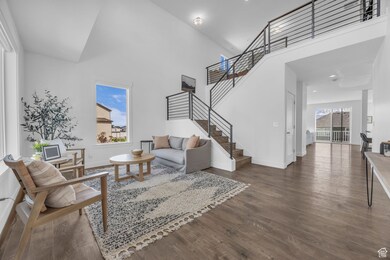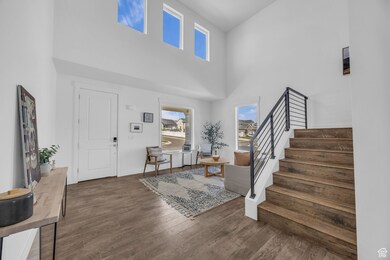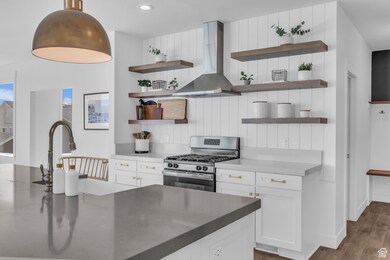2948 S Puddle Ln Saratoga Springs, UT 84045
Estimated payment $4,674/month
Highlights
- Lake View
- Vaulted Ceiling
- Mud Room
- Updated Kitchen
- Great Room
- Den
About This Home
*PRICE SLASHED* Offer in for 3rd Approval - We're looking for a backup offer. Step into luxury with this stunning former MODEL HOME, designed with the finest upgrades and craftsmanship at every turn. Built to impress, this residence boasts countless premium features, including custom kitchen cabinetry, an oversized island, and expansive windows that flood the space with natural light. Designer light fixtures, custom finish carpentry, and built-in closet organizers add elegant touches throughout, while the upgraded laundry room & mudroom provide both style and functionality. A versatile den/office space offers breathtaking views, creating the perfect work-from-home retreat. Enjoy beautiful lake & mountain views from nearly everyroom in the home. The walk-out basement is 40% finished (just received 4-way inspection from city) presents endless possibilities; for a future mother-in-law suite, Airbnb rental, or additional living space. Outside, the fully landscaped yard is fully fenced, offering privacy & room to relax or entertain. Nestled in a the coveted Mallard Bay development with Utah Lake access, this home is more than just a place to live-it's a lifestyle. Don't miss your chance to own this meticulously upgraded gem. Schedule a showing today and see for yourself why this home checks all the boxes! Sq ft figs estimated from co. recs. Buyer to verify.
Home Details
Home Type
- Single Family
Est. Annual Taxes
- $3,269
Year Built
- Built in 2022
Lot Details
- 0.25 Acre Lot
- Partially Fenced Property
- Landscaped
- Property is zoned Single-Family
HOA Fees
- $45 Monthly HOA Fees
Parking
- 3 Car Garage
- 4 Open Parking Spaces
Home Design
- Stone Siding
- Clapboard
- Stucco
Interior Spaces
- 4,960 Sq Ft Home
- 3-Story Property
- Vaulted Ceiling
- Ceiling Fan
- Includes Fireplace Accessories
- Double Pane Windows
- Mud Room
- Great Room
- Den
- Lake Views
- Smart Thermostat
Kitchen
- Updated Kitchen
- Gas Oven
- Gas Range
- Range Hood
- Microwave
- Disposal
- Instant Hot Water
Flooring
- Carpet
- Laminate
- Tile
Bedrooms and Bathrooms
- 4 Bedrooms
- Walk-In Closet
- Bathtub With Separate Shower Stall
Laundry
- Laundry Room
- Electric Dryer Hookup
Basement
- Walk-Out Basement
- Basement Fills Entire Space Under The House
- Exterior Basement Entry
- Natural lighting in basement
Eco-Friendly Details
- Sprinkler System
Outdoor Features
- Balcony
- Covered Patio or Porch
Schools
- Harbor Point Elementary School
- Lake Mountain Middle School
- Westlake High School
Utilities
- Central Heating and Cooling System
- Natural Gas Connected
Listing and Financial Details
- Exclusions: Dryer, Refrigerator, Washer
- Home warranty included in the sale of the property
- Assessor Parcel Number 67-103-0406
Community Details
Overview
- Community Solutions Association, Phone Number (801) 955-5126
- Mallard Bay Subdivision
Recreation
- Community Playground
- Hiking Trails
- Bike Trail
Map
Home Values in the Area
Average Home Value in this Area
Tax History
| Year | Tax Paid | Tax Assessment Tax Assessment Total Assessment is a certain percentage of the fair market value that is determined by local assessors to be the total taxable value of land and additions on the property. | Land | Improvement |
|---|---|---|---|---|
| 2025 | $887 | $740,200 | $208,800 | $531,400 |
| 2024 | $887 | $392,810 | $0 | $0 |
| 2023 | $3,188 | $411,730 | $0 | $0 |
| 2022 | $2,750 | $346,445 | $0 | $0 |
| 2021 | $1,641 | $169,700 | $169,700 | $0 |
Property History
| Date | Event | Price | Change | Sq Ft Price |
|---|---|---|---|---|
| 07/30/2025 07/30/25 | Price Changed | $825,000 | -12.1% | $166 / Sq Ft |
| 06/16/2025 06/16/25 | Price Changed | $939,000 | -1.1% | $189 / Sq Ft |
| 06/07/2025 06/07/25 | Price Changed | $949,000 | -1.7% | $191 / Sq Ft |
| 05/28/2025 05/28/25 | Price Changed | $965,000 | -1.0% | $195 / Sq Ft |
| 04/24/2025 04/24/25 | For Sale | $975,000 | -- | $197 / Sq Ft |
Purchase History
| Date | Type | Sale Price | Title Company |
|---|---|---|---|
| Special Warranty Deed | -- | Meridian Title Company | |
| Special Warranty Deed | -- | Meridian Title Company | |
| Special Warranty Deed | -- | Meridian Title Company | |
| Special Warranty Deed | -- | Meridian Title Company | |
| Warranty Deed | -- | United West Title | |
| Warranty Deed | -- | United West Title |
Mortgage History
| Date | Status | Loan Amount | Loan Type |
|---|---|---|---|
| Open | $886,900 | VA | |
| Previous Owner | $492,000 | Construction | |
| Previous Owner | $255,000 | Unknown |
Source: UtahRealEstate.com
MLS Number: 2079996
APN: 67-103-0406
- 2958 S Puddle Ln Unit 407
- 2913 S Puddle Ln
- 2867 S Greenhead Dr
- 2887 S Puddle Ln
- 2873 S Puddle Ln
- 2862 S Preening Way
- 2848 S Preening Way
- 2849 S Drake Ave
- 2913 S Yellow Bill Dr Unit 105
- 3193 S Blue Heron Dr
- 3193 S Blue Heron Dr Unit 606
- 56 E Night Heron Cove Unit 612
- 3198 S Blue Heron Dr Unit 609
- 47 E Night Heron Cove Unit 613
- 47 E Night Heron Cove
- 3198 S Blue Heron Dr
- Bedford Plan at Heron Hills
- Charlotte Plan at Heron Hills
- Hemingway Plan at Heron Hills
- Helena Plan at Heron Hills
- 2848 S Preening Way
- 251 W Honeysuckle Dr
- 141 E Polaris Dr
- 1232 S Regal View Dr
- 103 E Brushy Canyon St
- 943 S Candlelight Dr
- 148 S Copper Cyn Ln
- 211 N Allen Ln
- 1033 E Bearing Dr
- 1338 E White St
- 1329 White St
- 7209 N Brook Ridge
- 4762 E Lk Cor Dr
- 4728 E Lake Corner Dr
- 7217 N Hidden Steppe Bend
- 4792 E Addison Ave
- 755 E Meadow Marsh Dr
- 6824 N Yakima Way
- 4103 E Dakota Dr
- 7109 N Mountain Field Dr


