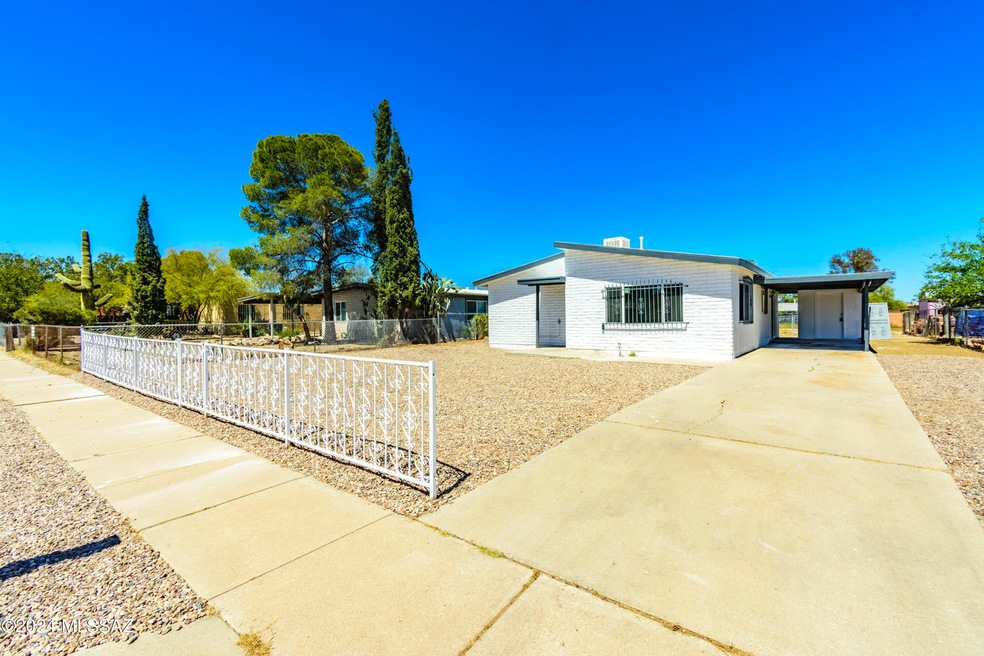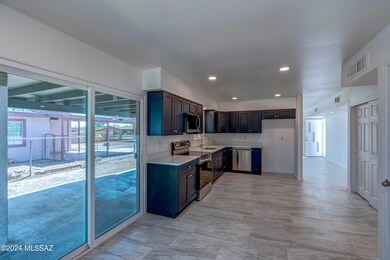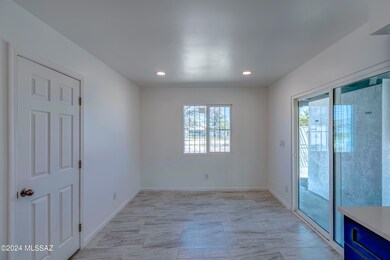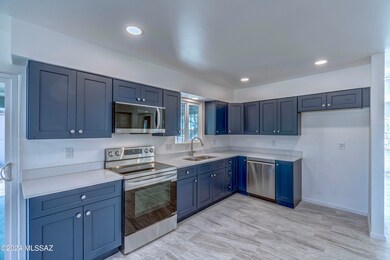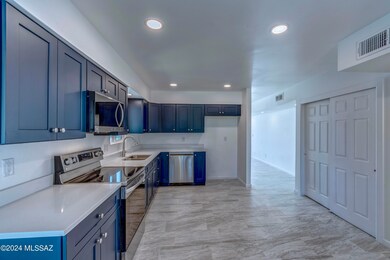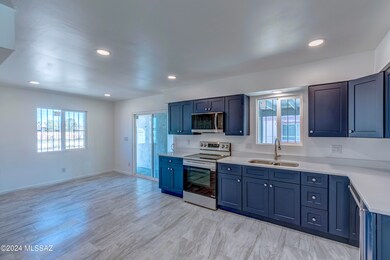
2948 W Maxine Cir Tucson, AZ 85746
Highlights
- Garage
- Mountain View
- Stainless Steel Appliances
- RV Parking in Community
- Breakfast Area or Nook
- Double Pane Windows
About This Home
As of October 2024This beautifully remodeled block home, nestled in a tranquil neighborhood with no HOA, offers comfort, style, and convenience. Every detail has been carefully considered in this renovation. Revel in the fresh ambiance with all-new paint inside and out, ensuring a modern and inviting atmosphere throughout. Brand new energy efficient windows and doors. The kitchen features quartz composite countertops and brand-new stylish soft close cabinets and appliances. Bedrooms boast brand new carpet and the bathrooms are stunningly remodeled with the most modern touches. The expansive backyard is a blank canvas for outdoor enjoyment. Stay comfortable year-round with a brand-new HVAC system, while a recently recoated roof provides peace of mind. Schedule your showing today!
Last Agent to Sell the Property
Russ Lyon Sotheby's International Realty Listed on: 07/19/2024
Last Buyer's Agent
Lilian Medina Rosas
Realty One Group Integrity
Home Details
Home Type
- Single Family
Est. Annual Taxes
- $1,382
Year Built
- Built in 1973
Lot Details
- 8,059 Sq Ft Lot
- Lot Dimensions are 136 x 59 x 137 x 59
- Property fronts an alley
- South Facing Home
- Chain Link Fence
- Shrub
- Paved or Partially Paved Lot
- Landscaped with Trees
- Property is zoned Pima County - TH
Home Design
- Built-Up Roof
Interior Spaces
- 1,239 Sq Ft Home
- Property has 1 Level
- Ceiling Fan
- Double Pane Windows
- Living Room
- Mountain Views
- Window Bars
Kitchen
- Breakfast Area or Nook
- Electric Oven
- Electric Cooktop
- Recirculated Exhaust Fan
- Microwave
- Dishwasher
- Stainless Steel Appliances
- Disposal
Flooring
- Carpet
- Ceramic Tile
Bedrooms and Bathrooms
- 3 Bedrooms
- Split Bedroom Floorplan
- 2 Full Bathrooms
- Pedestal Sink
- Bathtub with Shower
- Shower Only
Laundry
- Laundry closet
- Electric Dryer Hookup
Parking
- Garage
- Parking Pad
- 1 Carport Space
- Extra Deep Garage
- Driveway
Schools
- Miller Elementary School
- Valencia Middle School
- Cholla High School
Utilities
- Forced Air Heating and Cooling System
- Heating System Uses Natural Gas
- Natural Gas Water Heater
- High Speed Internet
- Cable TV Available
Additional Features
- No Interior Steps
- North or South Exposure
Community Details
- Cardinal Estates Subdivision
- The community has rules related to deed restrictions
- RV Parking in Community
Ownership History
Purchase Details
Home Financials for this Owner
Home Financials are based on the most recent Mortgage that was taken out on this home.Purchase Details
Purchase Details
Home Financials for this Owner
Home Financials are based on the most recent Mortgage that was taken out on this home.Purchase Details
Purchase Details
Purchase Details
Purchase Details
Home Financials for this Owner
Home Financials are based on the most recent Mortgage that was taken out on this home.Purchase Details
Home Financials for this Owner
Home Financials are based on the most recent Mortgage that was taken out on this home.Purchase Details
Home Financials for this Owner
Home Financials are based on the most recent Mortgage that was taken out on this home.Similar Homes in Tucson, AZ
Home Values in the Area
Average Home Value in this Area
Purchase History
| Date | Type | Sale Price | Title Company |
|---|---|---|---|
| Warranty Deed | $289,000 | Fidelity National Title Agency | |
| Warranty Deed | -- | -- | |
| Warranty Deed | -- | Fidelity Natl Title Agency I | |
| Quit Claim Deed | -- | Accommodation | |
| Warranty Deed | -- | None Available | |
| Warranty Deed | -- | None Available | |
| Trustee Deed | $88,144 | None Available | |
| Trustee Deed | $88,144 | None Available | |
| Interfamily Deed Transfer | -- | Ticor | |
| Interfamily Deed Transfer | -- | Ticor | |
| Interfamily Deed Transfer | -- | Ticor | |
| Interfamily Deed Transfer | -- | -- | |
| Interfamily Deed Transfer | -- | -- |
Mortgage History
| Date | Status | Loan Amount | Loan Type |
|---|---|---|---|
| Open | $283,765 | FHA | |
| Previous Owner | $150,000 | New Conventional | |
| Previous Owner | $33,000 | Unknown | |
| Previous Owner | $76,500 | Stand Alone Refi Refinance Of Original Loan | |
| Previous Owner | $76,500 | Stand Alone Refi Refinance Of Original Loan | |
| Previous Owner | $45,000 | Credit Line Revolving | |
| Previous Owner | $6,000 | Unknown |
Property History
| Date | Event | Price | Change | Sq Ft Price |
|---|---|---|---|---|
| 10/23/2024 10/23/24 | Off Market | $289,000 | -- | -- |
| 10/22/2024 10/22/24 | Sold | $289,000 | 0.0% | $233 / Sq Ft |
| 07/19/2024 07/19/24 | For Sale | $289,000 | -- | $233 / Sq Ft |
Tax History Compared to Growth
Tax History
| Year | Tax Paid | Tax Assessment Tax Assessment Total Assessment is a certain percentage of the fair market value that is determined by local assessors to be the total taxable value of land and additions on the property. | Land | Improvement |
|---|---|---|---|---|
| 2024 | $1,472 | $8,444 | -- | -- |
| 2023 | $1,382 | $8,042 | $0 | $0 |
| 2022 | $1,322 | $7,659 | $0 | $0 |
| 2021 | $1,319 | $6,947 | $0 | $0 |
| 2020 | $1,312 | $6,947 | $0 | $0 |
| 2019 | $1,272 | $9,374 | $0 | $0 |
| 2018 | $1,211 | $6,001 | $0 | $0 |
| 2017 | $1,166 | $6,001 | $0 | $0 |
| 2016 | $1,120 | $5,715 | $0 | $0 |
| 2015 | $1,087 | $5,443 | $0 | $0 |
Agents Affiliated with this Home
-
Dawn Jacobs

Seller's Agent in 2024
Dawn Jacobs
Russ Lyon Sotheby's International Realty
(520) 903-4381
1 in this area
86 Total Sales
-
L
Buyer's Agent in 2024
Lilian Medina Rosas
Realty One Group Integrity
Map
Source: MLS of Southern Arizona
MLS Number: 22417759
APN: 138-26-3670
- 7112 S Haskins Dr
- 2880 W Calle de Rosita
- 3042 W Christopher Dr
- 2801 W Calle de Rosita
- 2730 W Calle Del Tigre
- 7244 S Camino Del Arco Iris
- 3260 W Avenida Cancion
- 7161 S Camino Grande
- 6760 S Calle Gavilan
- 2520 W Vereda de Las Flores
- 2626 W Vereda Amarillo
- 3360 W Avenida Obregon
- 2520 W Vereda Felicidad
- 2620 W Vereda Amarillo
- 3220 W Pincushion Ln
- 3426 W Avenida Del Pueblo
- 3438 W Avenida Del Pueblo
- 6733 S Paseo de Las Aguilas
- 3486 W Avenida Obregon
- 3532 W Avenida Obregon
