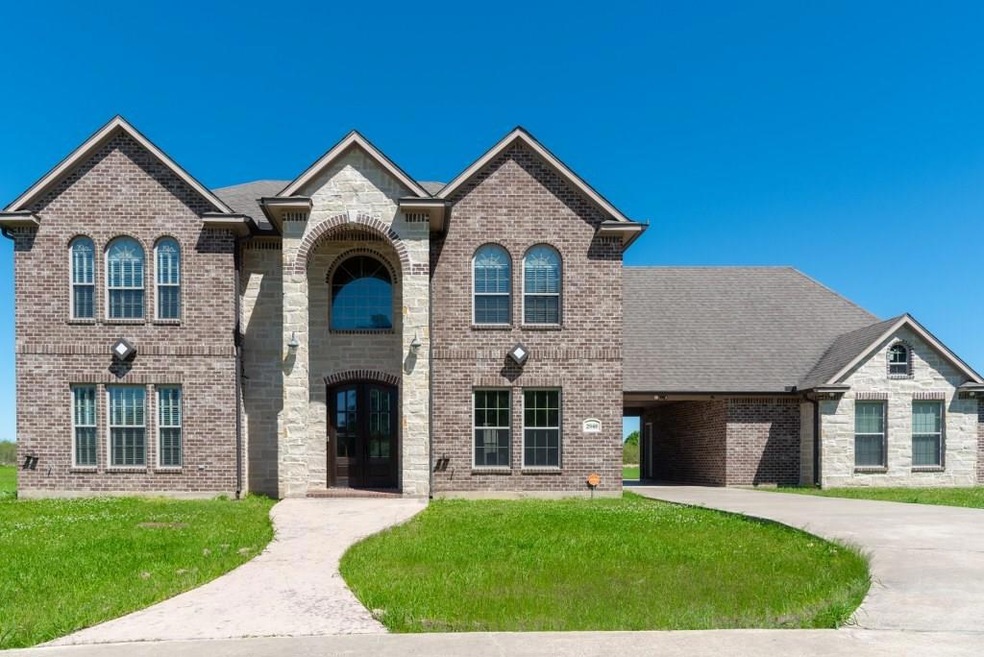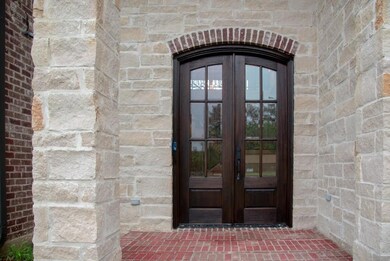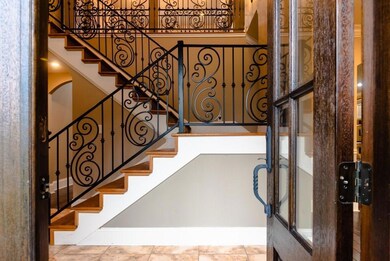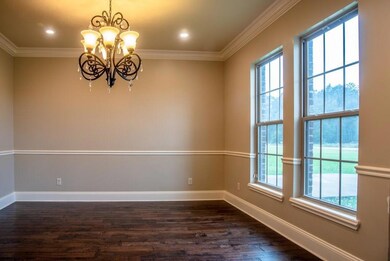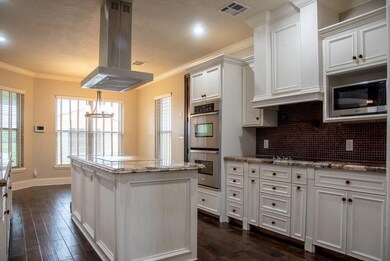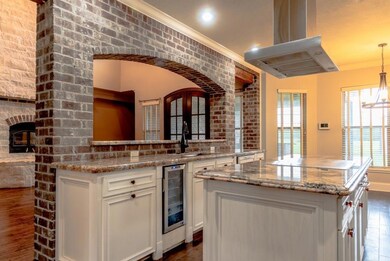
2948 Watts Rd Lake Charles, LA 70611
Estimated Value: $524,070 - $609,000
Highlights
- Traditional Architecture
- Cathedral Ceiling
- No HOA
- Moss Bluff Elementary School Rated A-
- Wood Flooring
- Covered patio or porch
About This Home
As of July 2019Beautiful 4 bedroom, 4 bath home with an office, laundry room, eat-in breakfast area, and separate dining room. Kitchen includes granite counter tops, custom cabinets, walk-in pantry, Cook-in-Dine built-in cook top grill on island, pot-filler, refrigerator, double ovens, wine fridge, microwave, all overlooking the snack-bar into living area. Large master suite is private with walk-in shower, jetted tub, body-dryer, separate vanities, and walk-in closet with custom built-ins. All with wood or Brazilian tiled flooring. Second level includes three bedrooms, a full bath, and a Jack & Jill bath, large game room with kitchenette, storage closet, and secluded media room with step down platform. Home features custom ironwork, interior brick, and stone wood-burning fireplace. Breezeway carport with 2 car garage. Back patio, 30 x 50 insulated shop on separate meter. Flood Zone rated as X. All measurements approximate, M/L.
Last Agent to Sell the Property
Jim Vanover
Century 21 Bono Realty License #995686770 Listed on: 04/15/2019

Home Details
Home Type
- Single Family
Est. Annual Taxes
- $3,200
Year Built
- Built in 2012
Lot Details
- 2.47 Acre Lot
Home Design
- Traditional Architecture
- Turnkey
- Brick Exterior Construction
- Slab Foundation
- Shingle Roof
Interior Spaces
- 3,912 Sq Ft Home
- 2-Story Property
- Cathedral Ceiling
- Wood Burning Fireplace
- Home Security System
Kitchen
- Double Oven
- Microwave
- Dishwasher
- Disposal
Flooring
- Wood
- Carpet
- Tile
Bedrooms and Bathrooms
- 4 Bedrooms
- 4 Full Bathrooms
Parking
- 2 Car Garage
- Attached Carport
Outdoor Features
- Covered patio or porch
- Separate Outdoor Workshop
Schools
- Moss Bluff Elementary And Middle School
- Sam Houston High School
Utilities
- Central Heating and Cooling System
- Heat Pump System
- Mechanical Septic System
Community Details
- No Home Owners Association
- Built by Kayman Const
- Beauregard Acres Subdivision
Listing and Financial Details
- Tax Lot 52
- Assessor Parcel Number 13336452Y
Ownership History
Purchase Details
Purchase Details
Home Financials for this Owner
Home Financials are based on the most recent Mortgage that was taken out on this home.Purchase Details
Home Financials for this Owner
Home Financials are based on the most recent Mortgage that was taken out on this home.Purchase Details
Home Financials for this Owner
Home Financials are based on the most recent Mortgage that was taken out on this home.Similar Homes in Lake Charles, LA
Home Values in the Area
Average Home Value in this Area
Purchase History
| Date | Buyer | Sale Price | Title Company |
|---|---|---|---|
| Carroll Mitchell Leon | $70,000 | Mayo Land Title Co | |
| Nevils Mark Alexander | $491,000 | None Available | |
| Cartus Financial Corp | $491,000 | None Available | |
| Bullock Angelito Doria | $415,000 | None Available |
Mortgage History
| Date | Status | Borrower | Loan Amount |
|---|---|---|---|
| Previous Owner | Nevils Mark Alexander | $466,450 | |
| Previous Owner | Cartus Financial Corp | $466,450 | |
| Previous Owner | Bullock Angelito Doria | $394,250 | |
| Previous Owner | Elam Chandra Deshon Webb | $287,000 |
Property History
| Date | Event | Price | Change | Sq Ft Price |
|---|---|---|---|---|
| 07/19/2019 07/19/19 | Sold | -- | -- | -- |
| 06/12/2019 06/12/19 | Pending | -- | -- | -- |
| 04/15/2019 04/15/19 | For Sale | $529,500 | +23.2% | $135 / Sq Ft |
| 03/26/2015 03/26/15 | Sold | -- | -- | -- |
| 02/20/2015 02/20/15 | Pending | -- | -- | -- |
| 09/29/2014 09/29/14 | For Sale | $429,900 | -- | $110 / Sq Ft |
Tax History Compared to Growth
Tax History
| Year | Tax Paid | Tax Assessment Tax Assessment Total Assessment is a certain percentage of the fair market value that is determined by local assessors to be the total taxable value of land and additions on the property. | Land | Improvement |
|---|---|---|---|---|
| 2024 | $3,200 | $37,270 | $4,060 | $33,210 |
| 2023 | $3,200 | $37,270 | $4,060 | $33,210 |
| 2022 | $3,146 | $37,270 | $4,060 | $33,210 |
| 2021 | $3,301 | $37,270 | $4,060 | $33,210 |
| 2020 | $3,679 | $33,790 | $3,900 | $29,890 |
| 2019 | $4,039 | $36,970 | $3,760 | $33,210 |
| 2018 | $3,226 | $36,970 | $3,760 | $33,210 |
| 2017 | $4,102 | $36,970 | $3,760 | $33,210 |
| 2016 | $4,043 | $36,970 | $3,760 | $33,210 |
| 2015 | $4,128 | $36,970 | $3,760 | $33,210 |
Agents Affiliated with this Home
-

Seller's Agent in 2019
Jim Vanover
Century 21 Bono Realty
(337) 370-1115
-
Lydia Holland

Buyer's Agent in 2019
Lydia Holland
RE/MAX
(337) 794-7848
546 Total Sales
-
Suzanne McCoy

Seller's Agent in 2015
Suzanne McCoy
CENTURY 21 Bessette Flavin
(337) 842-6411
65 Total Sales
-
J
Buyer's Agent in 2015
JODY VANOVER
Century 21 Bono Realty
Map
Source: Greater Southern MLS
MLS Number: 176161
APN: 13336452Y
- 2832 Watts Rd
- 2945 Clifford Rd
- 2975 Clifford Rd
- 0 Clifford Rd
- 2459 Quailridge Dr
- 3098 Dunn Ferry Rd
- 2263 N Park Ln
- 2224 Tiffany Ln
- 0 Tbd N Park Ln
- 2530 W Fork Rd
- 0 N Park Ln
- 0 W Fork Rd
- 0 TBD W Fork Rd
- 2751 White Rose Ln
- 2523 White Rose Ln
- 2545 White Rose Ln
- 2609 White Rose Ln
- 2631 White Rose Ln
- 2653 White Rose Ln
- 2675 White Rose Ln
