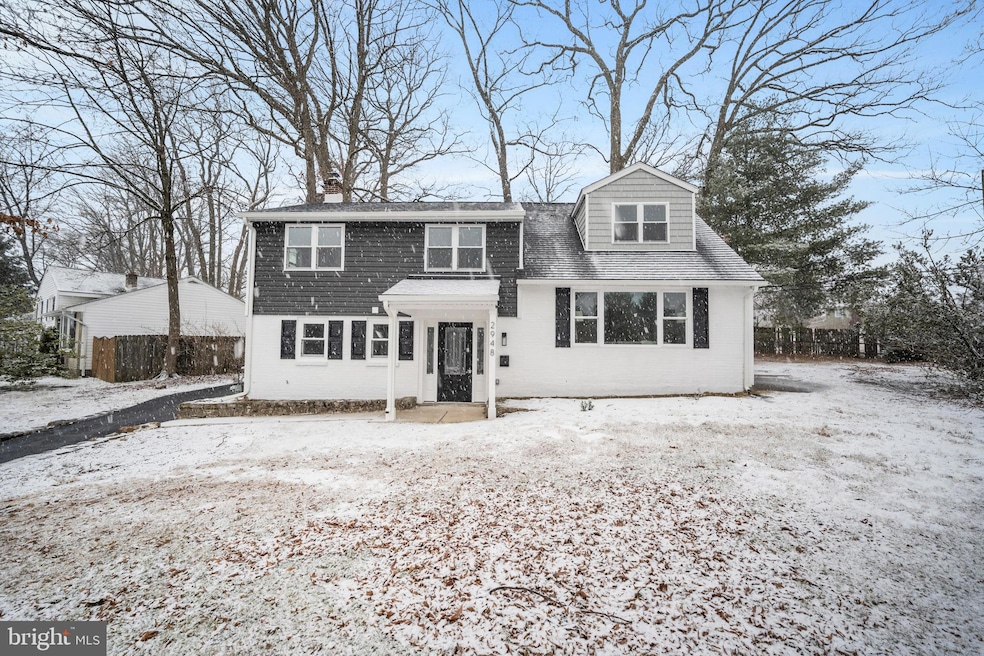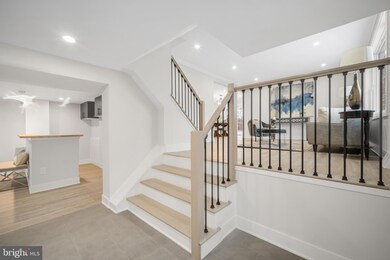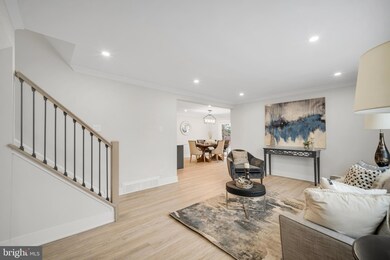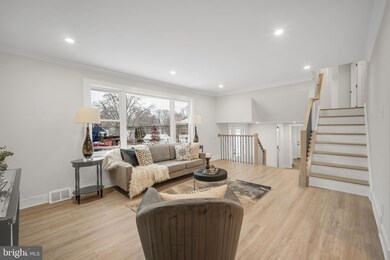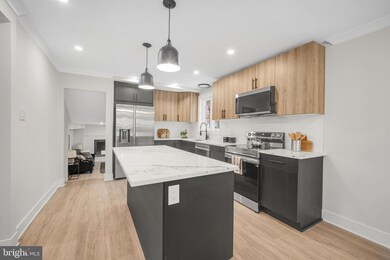
2948 Woodland Rd Abington, PA 19001
Abington NeighborhoodHighlights
- Traditional Floor Plan
- Wood Flooring
- Upgraded Countertops
- Roslyn School Rated A-
- No HOA
- Breakfast Room
About This Home
As of April 2025Discover refined living in this fully and professionally renovated split-level residence, thoughtfully reimagined for modern elegance and comfort. Situated on a sprawling corner lot, this home boasts a new roof, siding, driveway, energy-efficient windows, and entry door—all newly installed to offer peace of mind and sophisticated curb appeal. At the heart of the home is a custom European kitchen featuring sleek quartz countertops and premium cabinetry designed to delight the discerning chef. The light-filled split-level concept layout seamlessly connects the living spaces, including a spacious living room centered around a stunning wood-burning stone fireplace and a custom-built bar area, perfect for entertaining. 4 generously appointed bedrooms, including a cozy primary suite, provide restful retreats, while 3.5 impeccably crafted baths elevate everyday living. Luxury vinyl plank flooring throughout offers style and durability, while state-of-the-art mechanicals ensure energy efficiency and year-round comfort. The outdoor space features a side yard and backyard with a patio area. This impeccably curated property is a rare gem, combining sophistication with contemporary functionality. Conveniently located near the Pennsylvania Turnpike, offering easy access to King of Prussia, New Jersey, and the vibrant shopping and dining scene of Jenkintown Borough and The Promenade at Upper Dublin. Nearby amenities include the Willow Grove Park Mall, Fort Washington State Park, Whole Foods Market, and Trader Joe's. Schedule your private tour today.
Home Details
Home Type
- Single Family
Est. Annual Taxes
- $6,346
Year Built
- Built in 1959
Lot Details
- 8,900 Sq Ft Lot
- Lot Dimensions are 85.00 x 0.00
- North Facing Home
- Property is zoned R-4
Home Design
- Split Level Home
- Slab Foundation
- Pitched Roof
- Architectural Shingle Roof
- Asbestos
Interior Spaces
- Property has 2.5 Levels
- Traditional Floor Plan
- Bar
- Crown Molding
- Recessed Lighting
- Wood Burning Fireplace
- Replacement Windows
- Double Hung Windows
- Insulated Doors
- Living Room
- Dining Room
- Crawl Space
Kitchen
- Breakfast Room
- Eat-In Kitchen
- Electric Oven or Range
- Dishwasher
- Stainless Steel Appliances
- Kitchen Island
- Upgraded Countertops
Flooring
- Wood
- Ceramic Tile
- Luxury Vinyl Plank Tile
Bedrooms and Bathrooms
- 4 Bedrooms
- Walk-in Shower
Laundry
- Laundry Room
- Laundry on main level
- Gas Dryer
- Washer
Parking
- 4 Parking Spaces
- 4 Driveway Spaces
Utilities
- Forced Air Heating and Cooling System
- Natural Gas Water Heater
Additional Features
- Energy-Efficient Windows
- Suburban Location
Community Details
- No Home Owners Association
- Abington Woods Subdivision
Listing and Financial Details
- Tax Lot 019
- Assessor Parcel Number 30-00-74016-006
Ownership History
Purchase Details
Home Financials for this Owner
Home Financials are based on the most recent Mortgage that was taken out on this home.Purchase Details
Home Financials for this Owner
Home Financials are based on the most recent Mortgage that was taken out on this home.Similar Homes in the area
Home Values in the Area
Average Home Value in this Area
Purchase History
| Date | Type | Sale Price | Title Company |
|---|---|---|---|
| Executors Deed | $285,000 | None Listed On Document | |
| Deed | $219,900 | -- |
Mortgage History
| Date | Status | Loan Amount | Loan Type |
|---|---|---|---|
| Open | $213,750 | New Conventional | |
| Previous Owner | $153,900 | No Value Available |
Property History
| Date | Event | Price | Change | Sq Ft Price |
|---|---|---|---|---|
| 04/11/2025 04/11/25 | Sold | $615,000 | +2.5% | $234 / Sq Ft |
| 02/19/2025 02/19/25 | Pending | -- | -- | -- |
| 02/15/2025 02/15/25 | For Sale | $599,900 | +110.5% | $228 / Sq Ft |
| 12/28/2023 12/28/23 | Sold | $285,000 | -13.6% | $139 / Sq Ft |
| 12/07/2023 12/07/23 | Pending | -- | -- | -- |
| 11/21/2023 11/21/23 | For Sale | $330,000 | 0.0% | $160 / Sq Ft |
| 11/12/2023 11/12/23 | Pending | -- | -- | -- |
| 11/07/2023 11/07/23 | For Sale | $330,000 | -- | $160 / Sq Ft |
Tax History Compared to Growth
Tax History
| Year | Tax Paid | Tax Assessment Tax Assessment Total Assessment is a certain percentage of the fair market value that is determined by local assessors to be the total taxable value of land and additions on the property. | Land | Improvement |
|---|---|---|---|---|
| 2024 | $6,044 | $130,490 | $52,130 | $78,360 |
| 2023 | $5,791 | $130,490 | $52,130 | $78,360 |
| 2022 | $5,605 | $130,490 | $52,130 | $78,360 |
| 2021 | $5,304 | $130,490 | $52,130 | $78,360 |
| 2020 | $5,228 | $130,490 | $52,130 | $78,360 |
| 2019 | $5,228 | $130,490 | $52,130 | $78,360 |
| 2018 | $5,228 | $130,490 | $52,130 | $78,360 |
| 2017 | $5,074 | $130,490 | $52,130 | $78,360 |
| 2016 | $5,022 | $130,490 | $52,130 | $78,360 |
| 2015 | $4,721 | $130,490 | $52,130 | $78,360 |
| 2014 | $4,721 | $130,490 | $52,130 | $78,360 |
Agents Affiliated with this Home
-
Maxim Shtraus

Seller's Agent in 2025
Maxim Shtraus
RE/MAX
(215) 630-4620
2 in this area
142 Total Sales
-
Brian Gunn

Buyer's Agent in 2025
Brian Gunn
Keller Williams Real Estate-Langhorne
(215) 292-3886
4 in this area
259 Total Sales
-
Saletia Stokes

Seller's Agent in 2023
Saletia Stokes
Weichert, Realtors - Cornerstone
(267) 581-8875
1 in this area
17 Total Sales
Map
Source: Bright MLS
MLS Number: PAMC2128344
APN: 30-00-74016-006
- 1365 Fitzwatertown Rd
- 2942 Thunderhead Rd
- 2868 Senak Rd
- 1521 Coulon Rd
- 2825 Grisdale Rd
- 2762 Norman Rd
- 1230 Glenburnie Ln
- 2754 Woodland Rd
- 1418 Malcolm Dr
- 1453 Doris Rd
- 1214 Hall Ave
- 2717 Rossiter Ave
- 1279 Thomson Rd
- 2806 Rubicam Ave
- 1120 Wilson Ave
- 3221 Ayr Ln
- 3036 Susquehanna Rd
- 1057 Fitzwatertown Rd
- 2777 Susquehanna Rd
- 205 Woodside Cir
