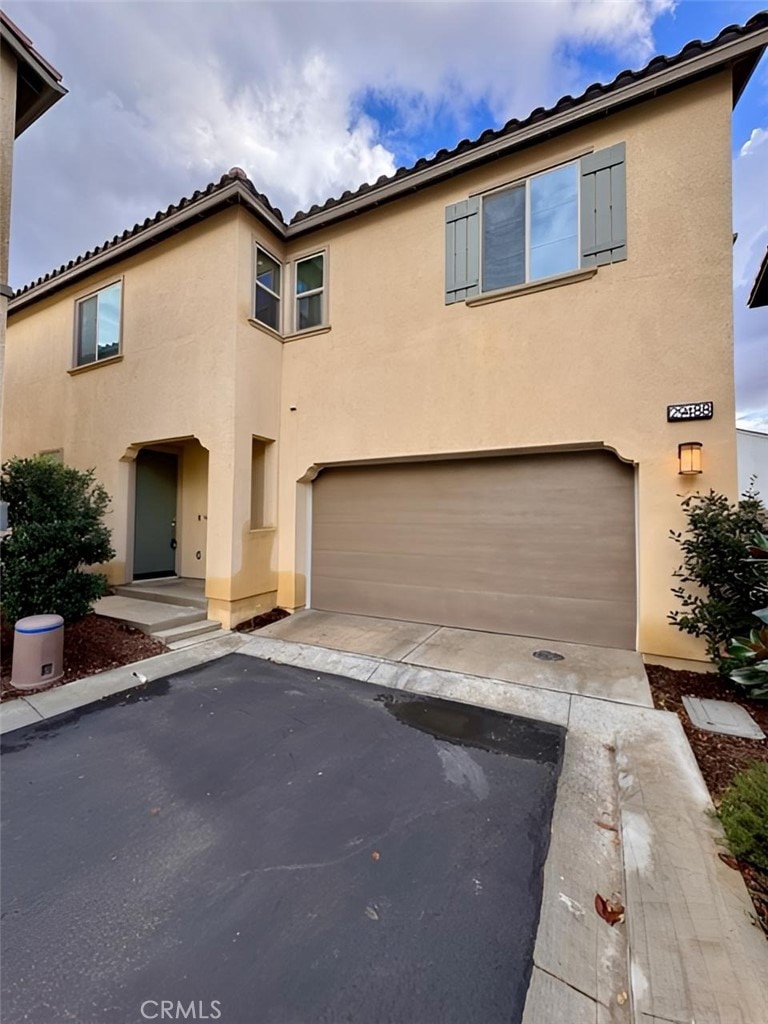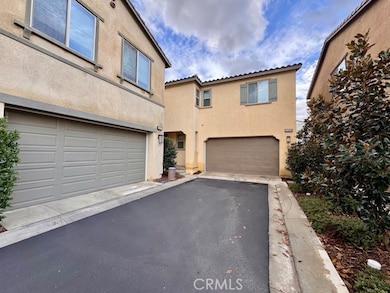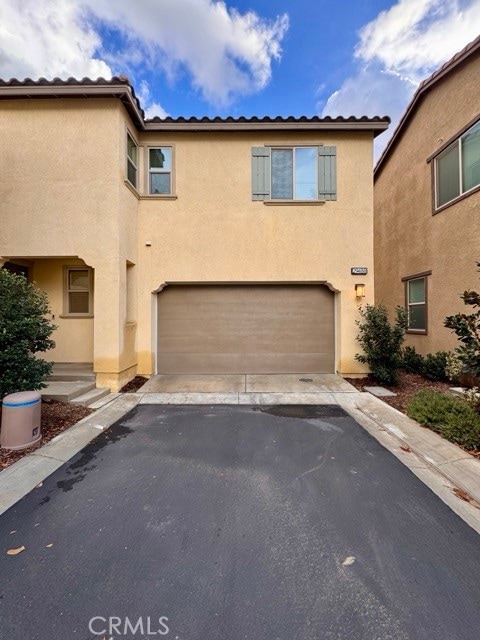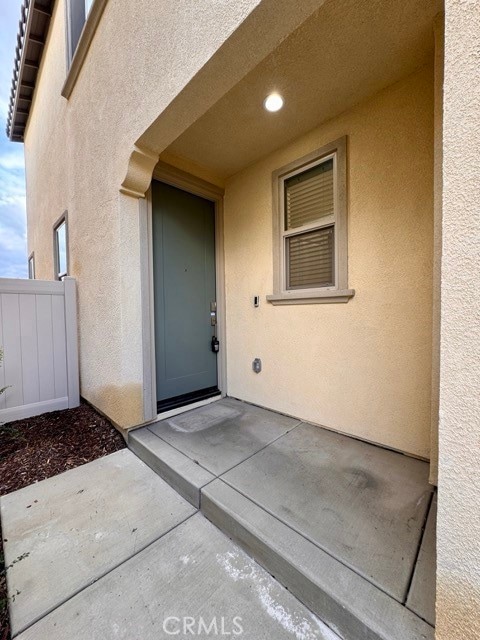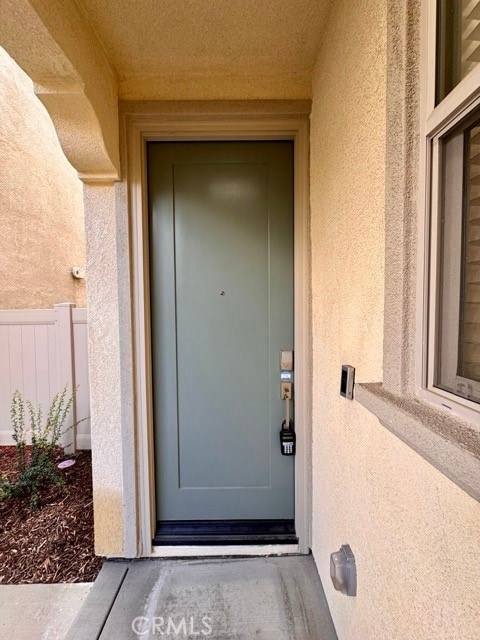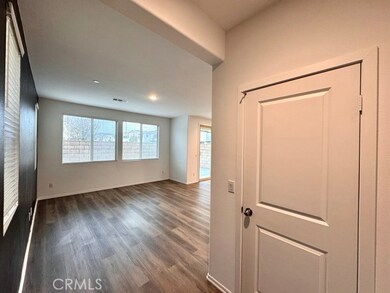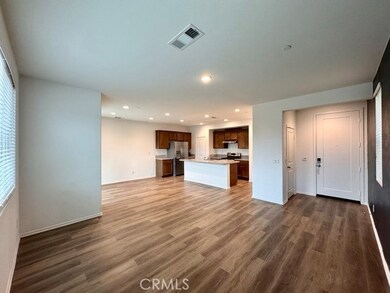29488 Tourmaline Way Menifee, CA 92596
Highlights
- Spa
- Neighborhood Views
- 2 Car Attached Garage
- Loft
- Walk-In Pantry
- Soaking Tub
About This Home
Welcome home to this beautiful two story, 3 bedroom, 2.5 bathroom residence with Solar INCLUDED located in the highly desirable, gated community of The Skyes in Winchester. This modern and spacious home offers an open concept layout with abundant natural light, stylish upgraded flooring, and a bright, contemporary kitchen featuring granite countertops, stainless steel appliances, and a large island, walk in pantry, and connects seamlessly to the dining area and living room, which features an accent wall. The main level offers a half bathroom. Upstairs, you’ll find a spacious loft, the laundry room, generously sized bedrooms and well appointed bathrooms designed for comfort and convenience. The primary bedroom is spacious with plenty of natural light and offers an attached bathroom with dual sinks, a large shower and a walk in closet. The home also includes a two car garage. Residents of The Skyes enjoy exceptional community amenities, including a resort-style pool, relaxing jacuzzi, lush greenery throughout the neighborhood, and a beautifully maintained park. With its ideal location, secure gated entry, and impressive features, this home offers comfort, style, and a welcoming community atmosphere. Don’t miss this opportunity! Schedule your showing today!
Listing Agent
Monica Macias
Magnum Property Management Brokerage Phone: 951-816-6236 License #02037901 Listed on: 11/21/2025
Home Details
Home Type
- Single Family
Est. Annual Taxes
- $8,361
Year Built
- Built in 2023
Lot Details
- 1,345 Sq Ft Lot
- Back Yard
Parking
- 2 Car Attached Garage
Home Design
- Entry on the 1st floor
Interior Spaces
- 1,754 Sq Ft Home
- 2-Story Property
- Entryway
- Living Room
- Loft
- Neighborhood Views
- Walk-In Pantry
Bedrooms and Bathrooms
- 4 Bedrooms
- Walk-In Closet
- Soaking Tub
Laundry
- Laundry Room
- Laundry on upper level
- Dryer
- Washer
Outdoor Features
- Spa
- Exterior Lighting
- Rain Gutters
Additional Features
- Suburban Location
- Central Heating and Cooling System
Listing and Financial Details
- Security Deposit $2,850
- Rent includes association dues, trash collection
- 12-Month Minimum Lease Term
- Available 11/21/25
- Tax Lot 1
- Tax Tract Number 33145
- Assessor Parcel Number 461742033
Community Details
Overview
- Property has a Home Owners Association
Recreation
- Community Pool
- Community Spa
Pet Policy
- Dogs and Cats Allowed
Map
Source: California Regional Multiple Listing Service (CRMLS)
MLS Number: SW25264490
APN: 461-742-033
- 29392 Tourmaline Way
- Plan 7 at Outlook - Opal Skye
- Plan 6 at Outlook - Opal Skye
- Plan 5 at Outlook - Opal Skye
- 29554 Aramina Ct
- 29604 Kyles Cir
- Plan 2 at Outlook - Copper Skye
- 29339 Opal Skye Way
- Plan 3 at Outlook - Copper Skye
- Plan 4 at Outlook - Copper Skye
- Plan 4X at Outlook - Copper Skye
- Plan 1 at Outlook - Copper Skye
- 29575 Excel Ct
- 29388 Opal Skye Way
- 29571 Grizzly Ct
- Willow Plan 5 at Outlook - Luminary
- Holly Plan 3 at Outlook - Luminary
- Mariposa Plan 2 at Outlook - Luminary
- Torrey Plan 4 at Outlook - Luminary
- Alder Plan 1 at Outlook - Luminary
- 29411 Cumaru Ct
- 29405 Cumaru Ct
- 29379 Walnut Tree Way
- 29373 Walnut Tree Way
- 29367 Walnut Tree Way
- 29361 Walnut Tree Way
- 29382 Cumaru Ct
- 29461 White Ash Ct
- 29370 Cumaru Ct
- 29449 White Ash Ct
- 32184 Rambling Ct
- 29667 Bison Rd
- 28876 Camaro Dr
- 30763 Operetta St
- 32813 Manhattan Ave
- 28410 Pinon Ct
- 28357 Cats Claw Dr
- 29908 Salmon St
- 30324 Waterline Dr Unit Next Gen Suite
- 33137 Haddock St
