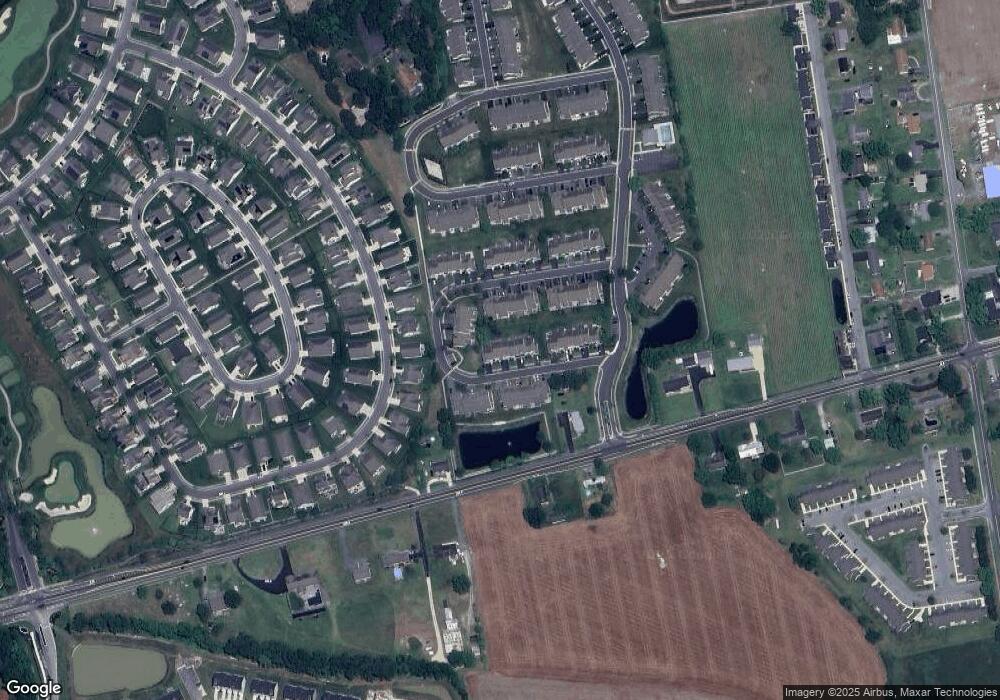29488 Whitstone Ln Unit 1102 Millsboro, DE 19966
Estimated Value: $286,000 - $304,000
3
Beds
3
Baths
1,850
Sq Ft
$160/Sq Ft
Est. Value
About This Home
This home is located at 29488 Whitstone Ln Unit 1102, Millsboro, DE 19966 and is currently estimated at $295,910, approximately $159 per square foot. 29488 Whitstone Ln Unit 1102 is a home located in Sussex County with nearby schools including East Millsboro Elementary School, Millsboro Middle School, and Sussex Central High School.
Ownership History
Date
Name
Owned For
Owner Type
Purchase Details
Closed on
Nov 11, 2020
Sold by
Mccormick Judith
Bought by
Judith A Mccormick Lt
Current Estimated Value
Purchase Details
Closed on
Jul 23, 2019
Sold by
Mulrroney Angelia C and Carlins Rose M
Bought by
Mccormick Judith
Home Financials for this Owner
Home Financials are based on the most recent Mortgage that was taken out on this home.
Original Mortgage
$138,000
Interest Rate
3.73%
Mortgage Type
New Conventional
Purchase Details
Closed on
May 22, 2015
Sold by
Robert Robert
Bought by
Central Penn Capital Management Llc
Create a Home Valuation Report for This Property
The Home Valuation Report is an in-depth analysis detailing your home's value as well as a comparison with similar homes in the area
Home Values in the Area
Average Home Value in this Area
Purchase History
| Date | Buyer | Sale Price | Title Company |
|---|---|---|---|
| Judith A Mccormick Lt | -- | None Available | |
| Mccormick Judith | $172,500 | -- | |
| Central Penn Capital Management Llc | $69,000 | -- |
Source: Public Records
Mortgage History
| Date | Status | Borrower | Loan Amount |
|---|---|---|---|
| Previous Owner | Mccormick Judith | $138,000 |
Source: Public Records
Tax History Compared to Growth
Tax History
| Year | Tax Paid | Tax Assessment Tax Assessment Total Assessment is a certain percentage of the fair market value that is determined by local assessors to be the total taxable value of land and additions on the property. | Land | Improvement |
|---|---|---|---|---|
| 2025 | $548 | $26,150 | $0 | $26,150 |
| 2024 | $1,092 | $26,150 | $0 | $26,150 |
| 2023 | $1,090 | $26,150 | $0 | $26,150 |
| 2022 | $1,073 | $26,150 | $0 | $26,150 |
| 2021 | $1,041 | $26,150 | $0 | $26,150 |
| 2020 | $1,002 | $26,150 | $0 | $26,150 |
| 2019 | $1,020 | $26,150 | $0 | $26,150 |
| 2018 | $1,030 | $26,600 | $0 | $0 |
| 2017 | $1,038 | $26,600 | $0 | $0 |
| 2016 | $918 | $26,600 | $0 | $0 |
| 2015 | $921 | $26,600 | $0 | $0 |
| 2014 | $907 | $26,600 | $0 | $0 |
Source: Public Records
Map
Nearby Homes
- 29479 Whitstone Ln Unit 1002
- 29500 Whitstone Ln
- 29468 Whitstone Ln Unit 904
- 29549 Whitstone Ln Unit 1305
- 29478 Glenwood Dr
- 29495 Glenwood Dr
- 19046 Jackstone Way
- 29658 Cobblestone Way
- 29684 Cobblestone Way Unit 2404
- 19185 Sandstone Ln
- 29429 Oxford Dr
- 29415 Oxford Dr
- 29441 Glenwood Dr
- 110 Delaware Ave
- 29861 Bankert Dr
- 25188 Lumberton Dr
- Tennyson Front Load Garage Plan at South Shore - South Shore Townhomes
- Savannah Basement Plan at South Shore - South Shore Signature
- Newport Basement Plan at South Shore - South Shore Signature
- Canton Basement Plan at South Shore - South Shore Signature
- 29488 Whitstone Ln
- 29490 Whitstone Ln
- 29490 Whitstone Ln Unit 1101
- 29484 Whitstone Ln Unit 1104
- 29484 Whitstone Ln
- 29482 Whitstone Ln Unit 1105
- 29480 Whitstone Ln
- 29480 Whitstone Ln Unit 1106
- 29483 Whitstone Ln Unit 1004
- 29485 Whitstone Ln Unit 1005
- 29477 Whitstone Ln Unit 1001
- 29495 Whitstone Ln Unit 1202
- 29495 Whitstone Ln
- 29502 Whitstone Ln Unit 1803
- 29502 Whitstone Ln
- 29522 Whitstone Ln
- 29474 Whitstone Ln Unit 901
- 29474 Whitstone Ln
- 29524 Whitstone Ln
- 29524 Whitstone Ln Unit 1605
