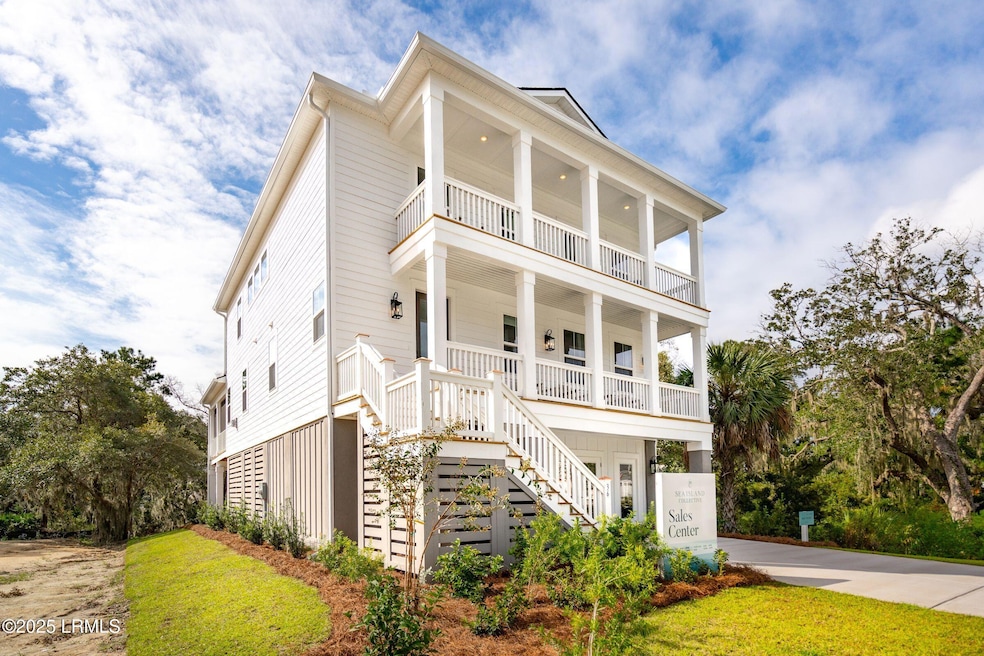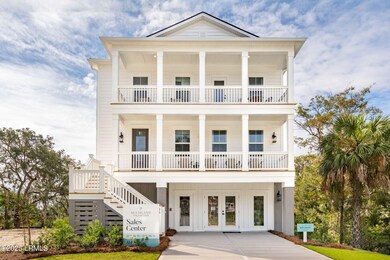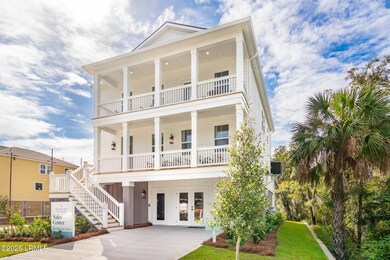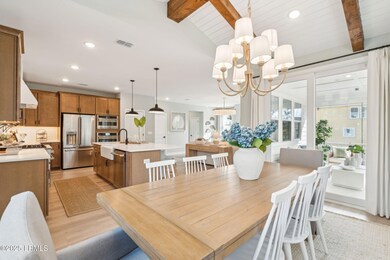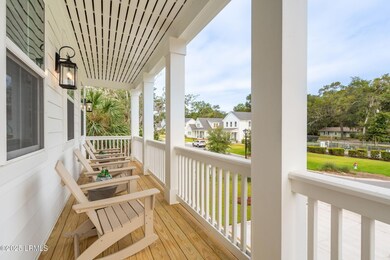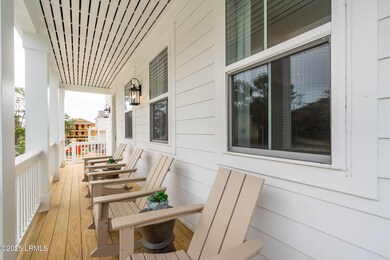2949 Marshfront Dr Beaufort, SC 29902
Estimated payment $4,670/month
Highlights
- Boat Dock
- Main Floor Primary Bedroom
- Community Pool
- New Construction
- Screened Porch
- Built-In Double Oven
About This Home
Welcome to The Baypoint is currently under construction, a luxurious 5 bedroom, 3.5 bath coastal cottage. This home exudes sophistication and offers a range of exquisite features. With double front porches, it presents a captivating curb appeal take in the surrounding wetland views. Additionally, the 436 SF rear screened porch allows you to savor outdoor living throughout the year. Upon entering the main floor, you will be greeted by a bright and airy 2 story entryway, creating an inviting ambiance. The open concept kitchen, great room, and dining area provide the perfect setting for entertaining guests. The ultra gourmet kitchen is a chef's dream, featuring an island, double wall ovens, and built in kitchen appliances. Photos are not the actual home, but a representation of the models.
Home Details
Home Type
- Single Family
Est. Annual Taxes
- $1,651
Year Built
- Built in 2025 | New Construction
Lot Details
- 8,276 Sq Ft Lot
- Property fronts a marsh
- Irrigation
Home Design
- Raised Foundation
- Frame Construction
- Composition Roof
- HardiePlank Siding
Interior Spaces
- 2,968 Sq Ft Home
- 2-Story Property
- Sheet Rock Walls or Ceilings
- Gas Fireplace
- Double Pane Windows
- Entrance Foyer
- Family Room
- Combination Kitchen and Dining Room
- Screened Porch
- Utility Room
- Fire and Smoke Detector
Kitchen
- Built-In Double Oven
- Gas Oven or Range
- Microwave
- Dishwasher
- No Kitchen Appliances
- Disposal
Flooring
- Laminate
- Tile
Bedrooms and Bathrooms
- 5 Bedrooms
- Primary Bedroom on Main
Parking
- Attached Garage
- Automatic Garage Door Opener
Outdoor Features
- Outdoor Storage
- Rain Gutters
Utilities
- Central Heating and Cooling System
- Heating System Powered By Leased Propane
- Tankless Water Heater
- Gas Water Heater
- Cable TV Available
Listing and Financial Details
- Assessor Parcel Number R120-032-000-0611-0000
Community Details
Overview
- Property has a Home Owners Association
Recreation
- Boat Dock
- Community Pool
Map
Home Values in the Area
Average Home Value in this Area
Tax History
| Year | Tax Paid | Tax Assessment Tax Assessment Total Assessment is a certain percentage of the fair market value that is determined by local assessors to be the total taxable value of land and additions on the property. | Land | Improvement |
|---|---|---|---|---|
| 2024 | $1,651 | $5,520 | $0 | $0 |
| 2023 | $1,651 | $5,520 | $0 | $0 |
| 2022 | $1,505 | $4,800 | $0 | $0 |
| 2021 | $1,486 | $4,800 | $0 | $0 |
| 2020 | $1,452 | $4,800 | $0 | $0 |
| 2019 | $971 | $3,240 | $0 | $0 |
| 2018 | $928 | $3,240 | $0 | $0 |
| 2017 | $822 | $2,820 | $0 | $0 |
| 2016 | $811 | $2,820 | $0 | $0 |
| 2014 | $1,123 | $2,820 | $0 | $0 |
Property History
| Date | Event | Price | List to Sale | Price per Sq Ft |
|---|---|---|---|---|
| 11/19/2025 11/19/25 | For Sale | $859,900 | -- | $290 / Sq Ft |
Purchase History
| Date | Type | Sale Price | Title Company |
|---|---|---|---|
| Deed | $1,799,000 | South Carolina Title | |
| Deed | $1,120,000 | None Available | |
| Warranty Deed | $2,500,000 | -- | |
| Limited Warranty Deed | -- | -- | |
| Public Action Common In Florida Clerks Tax Deed Or Tax Deeds Or Property Sold For Taxes | $2,448 | -- |
Source: Lowcountry Regional MLS
MLS Number: 193511
APN: R120-032-000-0611-0000
- 2951 Marshfront Dr
- 2947 Marshfront Dr
- Bay Point Plan at Overlook at Battery Creek - Sea Island Collective
- Sapelo Plan at Overlook at Battery Creek - Sea Island Collective
- Tybee Plan at Overlook at Battery Creek - Sea Island Collective
- 2727 Switchgrass Dr
- 2943 Marshfront Dr
- 2939 Marshfront Dr
- 2708 Satilla Blvd
- 2711 Switchgrass Dr
- 2702 Bluestem Dr
- 133 5 Oaks Cir
- 1074 Otter Cir
- 11 Capwing Dr
- 214 de La Gaye Point
- 229 de La Gaye Point
- 48 Anchorage Way
- 48 And 56 Anchorage Way
- 233 de La Gaye Point
- 18 Anchorage Way
- 135 Hillpointe Cir
- 25 Harding St Unit B
- 4000 Margaret St Unit TH2
- 4000 Margaret St Unit A1
- 4000 Margaret St Unit B2
- 4000 Margaret St
- 123 Old Salem Rd
- 2000 Salem Rd
- 2644 Joshua Cir
- 325 Ambrose Run
- 125 New Hanover St
- 2678 Broad St
- 6 Lagaree Ct
- 2723 Waddell Rd
- 2305 Pine Ct S
- 10 Shell Creek Dr
- 2205 Waterford Place Unit 17d
- 2205 Southside Blvd Unit 5b
- 2201 Mossy Oaks Rd
- 123 Integra Wharf Dr
