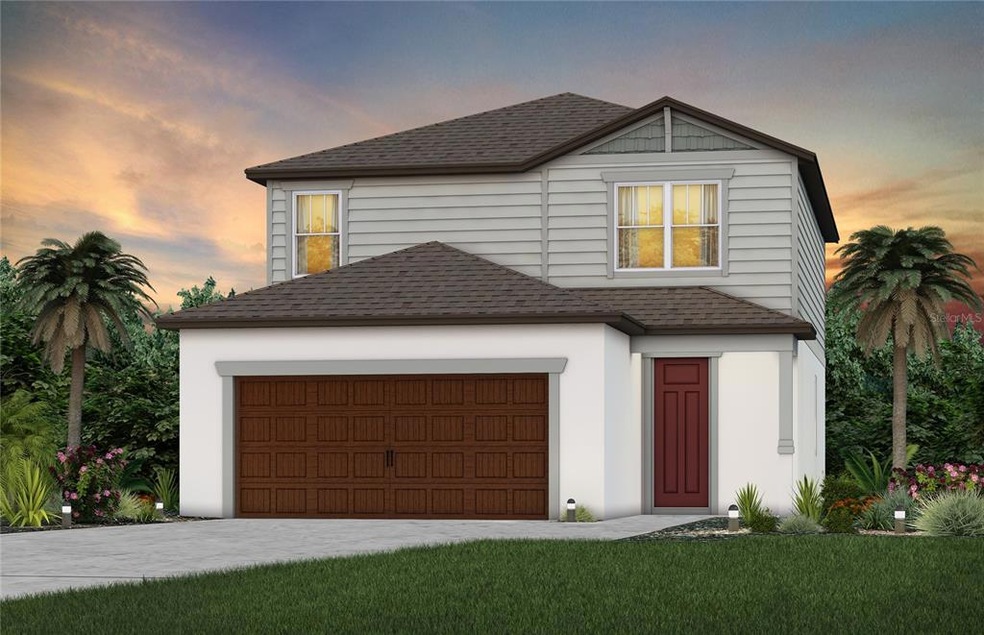
2949 Pier Pointe Ln Clearwater, FL 33760
Greenbrook Estates NeighborhoodEstimated Value: $599,570 - $675,000
Highlights
- Under Construction
- Florida Architecture
- Solid Surface Countertops
- Open Floorplan
- Loft
- Covered patio or porch
About This Home
As of November 2022The Morris maximizes its two-story design with an open kitchen, spacious gathering room, sizable loft and Owner's Suite with walk-in closet. Appointment Only. Please contact call center for more information.
Last Agent to Sell the Property
ICI SELECT REALTY License #3451629 Listed on: 06/22/2022
Home Details
Home Type
- Single Family
Est. Annual Taxes
- $1,045
Year Built
- Built in 2022 | Under Construction
Lot Details
- 4,800 Sq Ft Lot
- North Facing Home
HOA Fees
- $120 Monthly HOA Fees
Parking
- 2 Car Attached Garage
Home Design
- Florida Architecture
- Slab Foundation
- Wood Frame Construction
- Shingle Roof
- Cement Siding
- Block Exterior
Interior Spaces
- 2,207 Sq Ft Home
- 2-Story Property
- Open Floorplan
- Low Emissivity Windows
- Sliding Doors
- Family Room Off Kitchen
- Loft
- Laundry on upper level
Kitchen
- Range
- Microwave
- Dishwasher
- Solid Surface Countertops
Flooring
- Carpet
- Tile
Bedrooms and Bathrooms
- 4 Bedrooms
- Primary Bedroom Upstairs
- Walk-In Closet
- 3 Full Bathrooms
Outdoor Features
- Covered patio or porch
- Rain Gutters
Schools
- Frontier Elementary School
- Oak Grove Middle School
- Pinellas Park High School
Utilities
- Central Air
- Heating Available
- Thermostat
- Underground Utilities
Community Details
- Patrick Dooley Association, Phone Number (813) 600-5090
- Built by PULTE HOME COMPANY, LLC
- Pier Pointe Subdivision, Morris Floorplan
- Rental Restrictions
Listing and Financial Details
- Down Payment Assistance Available
- Homestead Exemption
- Visit Down Payment Resource Website
- Legal Lot and Block 13 / 1
- Assessor Parcel Number 32-29-16-68821-000-0130
Ownership History
Purchase Details
Home Financials for this Owner
Home Financials are based on the most recent Mortgage that was taken out on this home.Similar Homes in Clearwater, FL
Home Values in the Area
Average Home Value in this Area
Purchase History
| Date | Buyer | Sale Price | Title Company |
|---|---|---|---|
| Zapun Gabrielle | $606,700 | Pgp Title |
Mortgage History
| Date | Status | Borrower | Loan Amount |
|---|---|---|---|
| Open | Zapun Gabrielle | $306,640 |
Property History
| Date | Event | Price | Change | Sq Ft Price |
|---|---|---|---|---|
| 11/18/2022 11/18/22 | Sold | $606,640 | 0.0% | $275 / Sq Ft |
| 07/09/2022 07/09/22 | Pending | -- | -- | -- |
| 06/22/2022 06/22/22 | For Sale | $606,640 | -- | $275 / Sq Ft |
Tax History Compared to Growth
Tax History
| Year | Tax Paid | Tax Assessment Tax Assessment Total Assessment is a certain percentage of the fair market value that is determined by local assessors to be the total taxable value of land and additions on the property. | Land | Improvement |
|---|---|---|---|---|
| 2024 | $9,474 | $506,136 | $115,422 | $390,714 |
| 2023 | $9,474 | $500,990 | $166,301 | $334,689 |
| 2022 | $4,101 | $215,509 | $215,509 | $0 |
| 2021 | $1,089 | $101,617 | $0 | $0 |
Agents Affiliated with this Home
-
Carla Martin
C
Seller's Agent in 2022
Carla Martin
ICI SELECT REALTY
(813) 995-5558
8 in this area
794 Total Sales
-
Jennifer Thayer

Buyer's Agent in 2022
Jennifer Thayer
KELLER WILLIAMS ST PETE REALTY
(727) 729-2699
1 in this area
310 Total Sales
Map
Source: Stellar MLS
MLS Number: T3382738
APN: 32-29-16-68821-000-0130
- 2087 59th St N
- 2027 59th St N
- 2973 Breezy Meadows Dr
- 3018 164th Place N
- 2122 Bradford St Unit 505
- 1988 Georgia Cir S
- 1974 Hidden Springs Place
- 2154 Bradford St Unit 205
- 2011 Arbor Dr
- 2033 Arbor Dr
- 2015 Long Branch Ln
- 1939 Sandalwood Place
- 3051 Overlook Place
- 3053 Overlook Place
- 3042 Branch Dr
- 15751-57&59 Morgan St
- 2966 Longbrooke Way
- 1957 Whitney Oaks Blvd
- 1916 Sandstone Place
- 3073 Overlook Place
- 2949 Pier Pointe Ln
- 2957 Pier Pointe Ln
- 2961 Pier Pointe Ln
- 2965 Pier Pointe Ln
- 2091 59th St N
- 2952 Pier Pointe Ln
- 2083 59th St N
- 2956 Pier Pointe Ln
- 2964 Pier Pointe Ln
- 2079 59th St N
- 2973 Pier Pointe Ln
- 2968 Pier Pointe Ln
- 2977 Pier Pointe Ln
- 2075 59th St N
- 2972 Pier Pointe Ln
- 2086 59th St N
- 2943 163rd Ave N
- 2090 59th St N
- 2981 Pier Pointe Ln
- 2995 163rd Terrace N
