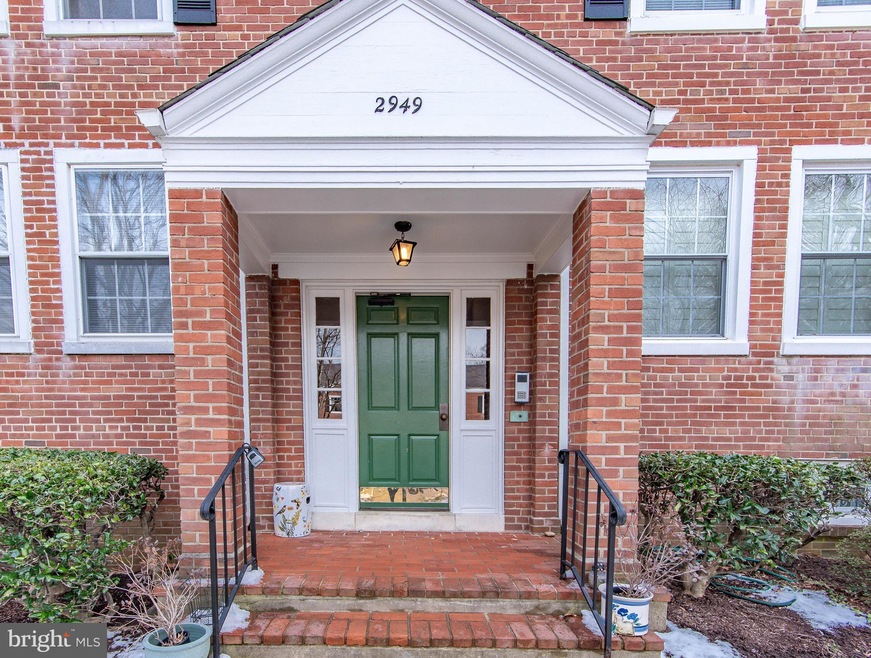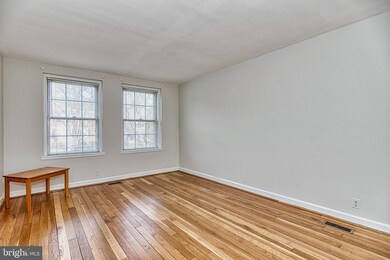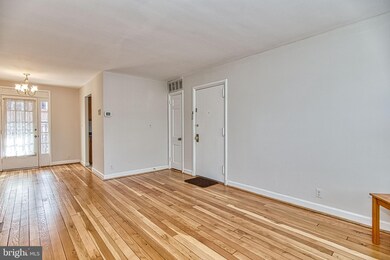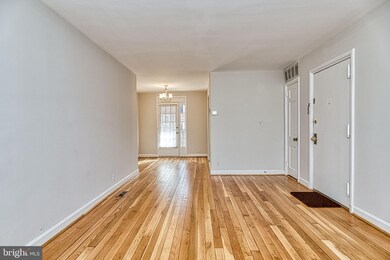
2949 S Columbus St Unit A1 Arlington, VA 22206
Fairlington NeighborhoodHighlights
- Colonial Architecture
- Recreation Room
- Wood Flooring
- Gunston Middle School Rated A-
- Traditional Floor Plan
- Main Floor Bedroom
About This Home
As of June 202540K PRICE DROP on this move-in ready Fairlington gem! Main level hardwood floors have just been refinished & they are beautiful. Fresh paint on the main level! Nice setting on balcony off of the dining area, plus there are stairs to a lower level fenced area. Main floor bedroom features a large walk-in closet. Lower level is nicely finished ... Rec Room, Den & Full Bath! Full size washer & dryer! Rec room area can easily be transformed into a bedroom & with a huge storage closet. Plus, there is convenient entry access from the lower level! Brand new water heater! HVAC system installed in 2009. Recessed lighting! It's clean, comfortable and truly, move in ready. You can move-in now & update as you choose to. The 'bones' in this unit are great & the price was just lowered 40K! Appliances & windows convey in 'AS-IS' condition. Here's your opportunity to move into ever popular Fairlington at a below market price. Make tracks & see it ASAP!
Last Agent to Sell the Property
RE/MAX Allegiance License #0225112574 Listed on: 01/21/2022

Property Details
Home Type
- Condominium
Est. Annual Taxes
- $4,299
Year Built
- Built in 1944
HOA Fees
- $387 Monthly HOA Fees
Home Design
- Colonial Architecture
- Brick Exterior Construction
Interior Spaces
- Property has 2 Levels
- Traditional Floor Plan
- Living Room
- Dining Room
- Den
- Recreation Room
- Finished Basement
- Interior Basement Entry
Kitchen
- Electric Oven or Range
- Cooktop
- Microwave
- Dishwasher
- Disposal
Flooring
- Wood
- Wall to Wall Carpet
- Ceramic Tile
Bedrooms and Bathrooms
- 1 Main Level Bedroom
- Walk-In Closet
- Walk-in Shower
Laundry
- Laundry on lower level
- Electric Dryer
- Washer
Parking
- On-Street Parking
- Parking Lot
- Off-Street Parking
- Unassigned Parking
Schools
- Abingdon Elementary School
- Gunston Middle School
- Wakefield High School
Utilities
- Forced Air Heating and Cooling System
- Vented Exhaust Fan
- Electric Water Heater
Additional Features
- Balcony
- Property is in very good condition
Listing and Financial Details
- Assessor Parcel Number 29-010-831
Community Details
Overview
- Association fees include common area maintenance, custodial services maintenance, exterior building maintenance, insurance, lawn care front, management, pool(s), recreation facility, reserve funds, snow removal, trash, water
- Low-Rise Condominium
- Fairlington Villages Condos, Phone Number (703) 379-1440
- Fairlington Villages Community
- Fairlington Villages Subdivision
Amenities
- Picnic Area
- Common Area
- Community Center
Recreation
- Tennis Courts
- Community Basketball Court
- Community Playground
- Community Pool
Pet Policy
- Pets Allowed
Ownership History
Purchase Details
Home Financials for this Owner
Home Financials are based on the most recent Mortgage that was taken out on this home.Similar Homes in Arlington, VA
Home Values in the Area
Average Home Value in this Area
Purchase History
| Date | Type | Sale Price | Title Company |
|---|---|---|---|
| Deed | $432,000 | Allied Title | |
| Deed | $432,000 | Allied Title |
Mortgage History
| Date | Status | Loan Amount | Loan Type |
|---|---|---|---|
| Open | $419,040 | New Conventional | |
| Closed | $419,040 | New Conventional |
Property History
| Date | Event | Price | Change | Sq Ft Price |
|---|---|---|---|---|
| 06/16/2025 06/16/25 | Sold | $550,000 | 0.0% | $404 / Sq Ft |
| 05/29/2025 05/29/25 | For Sale | $550,000 | +27.3% | $404 / Sq Ft |
| 03/22/2022 03/22/22 | Sold | $432,000 | +0.7% | $317 / Sq Ft |
| 02/25/2022 02/25/22 | Pending | -- | -- | -- |
| 02/07/2022 02/07/22 | Price Changed | $429,000 | -8.5% | $315 / Sq Ft |
| 01/21/2022 01/21/22 | For Sale | $469,000 | -- | $345 / Sq Ft |
Tax History Compared to Growth
Tax History
| Year | Tax Paid | Tax Assessment Tax Assessment Total Assessment is a certain percentage of the fair market value that is determined by local assessors to be the total taxable value of land and additions on the property. | Land | Improvement |
|---|---|---|---|---|
| 2025 | $5,370 | $519,800 | $41,200 | $478,600 |
| 2024 | $4,935 | $477,700 | $41,200 | $436,500 |
| 2023 | $4,714 | $457,700 | $41,200 | $416,500 |
| 2022 | $4,633 | $449,800 | $41,200 | $408,600 |
| 2021 | $4,299 | $417,400 | $37,200 | $380,200 |
| 2020 | $4,005 | $390,400 | $37,200 | $353,200 |
| 2019 | $3,717 | $362,300 | $34,100 | $328,200 |
| 2018 | $3,568 | $354,700 | $34,100 | $320,600 |
| 2017 | $3,479 | $345,800 | $34,100 | $311,700 |
| 2016 | $3,457 | $348,800 | $34,100 | $314,700 |
| 2015 | $3,474 | $348,800 | $34,100 | $314,700 |
| 2014 | $3,387 | $340,100 | $34,100 | $306,000 |
Agents Affiliated with this Home
-
Katie Wethman

Seller's Agent in 2025
Katie Wethman
EXP Realty, LLC
(703) 655-7672
7 in this area
264 Total Sales
-
Linda Norman

Buyer's Agent in 2025
Linda Norman
Compass
(301) 602-6111
1 in this area
50 Total Sales
-
Patricia Sykes

Seller's Agent in 2022
Patricia Sykes
RE/MAX
(703) 395-6704
2 in this area
28 Total Sales
-
Alli Collier

Buyer's Agent in 2022
Alli Collier
EXP Realty, LLC
(775) 721-5697
1 in this area
74 Total Sales
Map
Source: Bright MLS
MLS Number: VAAR2010602
APN: 29-010-831
- 2950 S Columbus St Unit C1
- 2922 S Buchanan St Unit C1
- 4803 30th St S Unit A2
- 3315 Wyndham Cir Unit 3223
- 3315 Wyndham Cir Unit 1223
- 3315 Wyndham Cir Unit 4236
- 4811 29th St S Unit B2
- 3313 Wyndham Cir Unit 4209
- 3313 Wyndham Cir Unit 3210
- 2862 S Buchanan St Unit B2
- 3303 Wyndham Cir Unit 348
- 3311 Wyndham Cir Unit 2196
- 3311 Wyndham Cir Unit 1199
- 3101 N Hampton Dr Unit 1615
- 3101 N Hampton Dr Unit 314
- 3101 N Hampton Dr Unit 504
- 3101 N Hampton Dr Unit 912
- 3101 N Hampton Dr Unit 814
- 2802 S Columbus St Unit A2
- 3307 Wyndham Cir Unit 4163






