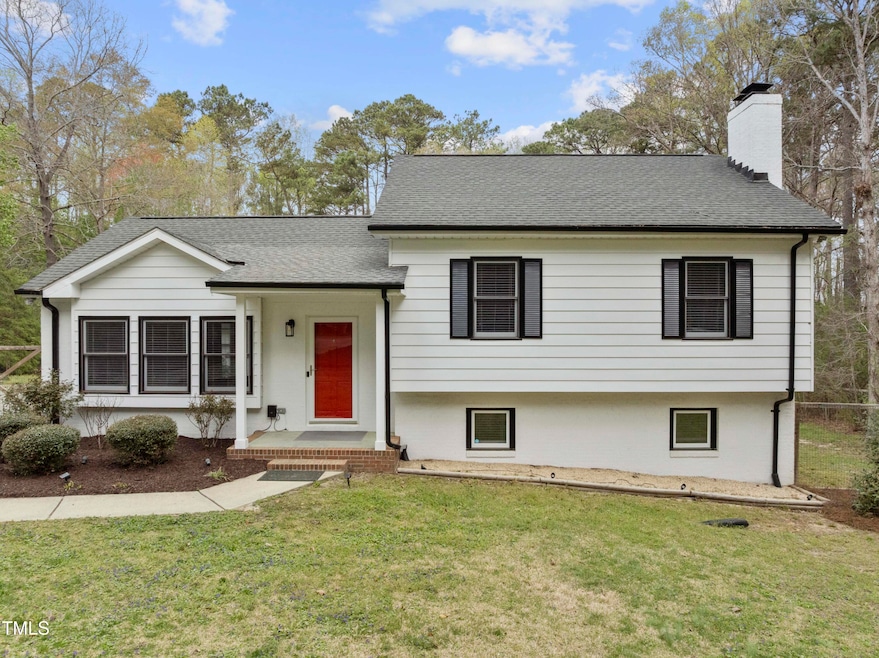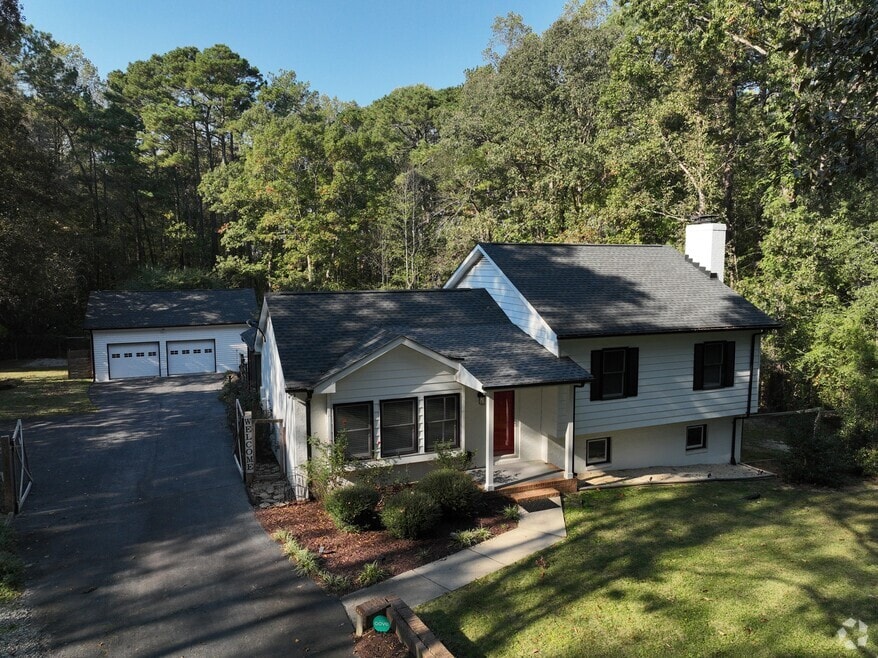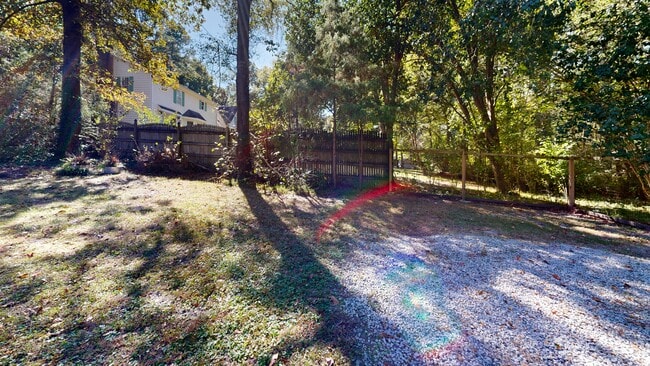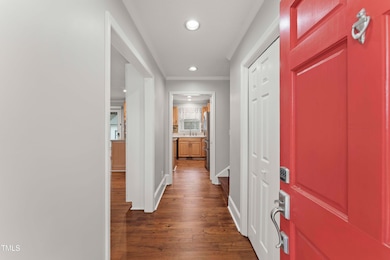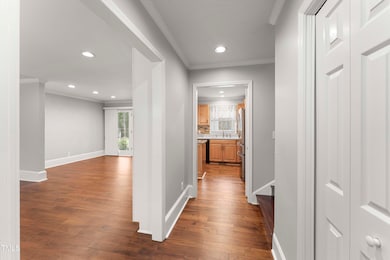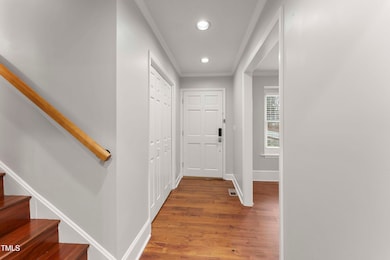
2949 Tram Rd Fuquay Varina, NC 27526
Estimated payment $2,396/month
Highlights
- Basketball Court
- Above Ground Pool
- Deck
- Willow Springs Elementary School Rated A
- 1.43 Acre Lot
- Traditional Architecture
About This Home
BACK ON THE MARKET AT NO FAULT OF THE SELLLERS. Welcome to your private retreat in Southern Wake County! This beautifully updated 3-bedroom, 2.5-bath split-level home sits on 1.43 acres in a peaceful large-lot subdivision with no HOA and horse-friendly zoning. Perfect for entertaining year-round, enjoy summers by the in-ground pool and screened-in porch, or cozy winters by the firepit or fireplace indoors. Inside, you'll find gorgeous hardwood floors, a bright and spacious layout, and a gourmet kitchen complete with premium finishes, ideal for any home chef. Outside, the expansive driveway doubles as a basketball court, and leads to a huge detached 2-car garage with walk-up storage, a utility sink, and electricity, plus an extra-large workshop/shed for all your hobbies and projects. Whether you're looking to unwind, entertain, or simply enjoy space and privacy, this home truly has it all! Don't miss your chance to own this unique, move-in ready gem—schedule your showing today!
Home Details
Home Type
- Single Family
Est. Annual Taxes
- $2,201
Year Built
- Built in 1984
Lot Details
- 1.43 Acre Lot
- Private Yard
Parking
- 2 Car Detached Garage
- Private Driveway
- Open Parking
Home Design
- Traditional Architecture
- Brick Exterior Construction
- Brick Foundation
- Shingle Roof
- Aluminum Siding
Interior Spaces
- 1-Story Property
- Smooth Ceilings
- Ceiling Fan
- Propane Fireplace
- Entrance Foyer
- Family Room
- Dining Room
- Den with Fireplace
- Screened Porch
- Smart Locks
Kitchen
- Eat-In Kitchen
- Electric Cooktop
- Microwave
- Dishwasher
Flooring
- Wood
- Tile
- Vinyl
Bedrooms and Bathrooms
- 3 Bedrooms
- Primary Bedroom Upstairs
- Shower Only
Finished Basement
- Walk-Out Basement
- Walk-Up Access
- Fireplace in Basement
Outdoor Features
- Above Ground Pool
- Basketball Court
- Deck
- Outdoor Storage
- Rain Gutters
Schools
- Willow Springs Elementary School
- Fuquay Varina Middle School
- Fuquay Varina High School
Utilities
- Cooling Available
- Heat Pump System
- Well
- Electric Water Heater
- Septic Tank
Community Details
- No Home Owners Association
- Tramwood Subdivision
Listing and Financial Details
- Assessor Parcel Number 0675434783
3D Interior and Exterior Tours
Floorplans
Map
Home Values in the Area
Average Home Value in this Area
Tax History
| Year | Tax Paid | Tax Assessment Tax Assessment Total Assessment is a certain percentage of the fair market value that is determined by local assessors to be the total taxable value of land and additions on the property. | Land | Improvement |
|---|---|---|---|---|
| 2025 | $2,266 | $351,137 | $75,000 | $276,137 |
| 2024 | $2,201 | $351,137 | $75,000 | $276,137 |
| 2023 | $1,617 | $204,775 | $40,000 | $164,775 |
| 2022 | $1,499 | $204,775 | $40,000 | $164,775 |
| 2021 | $1,459 | $204,775 | $40,000 | $164,775 |
| 2020 | $4,414 | $204,775 | $40,000 | $164,775 |
| 2019 | $1,389 | $167,669 | $33,000 | $134,669 |
| 2018 | $1,278 | $167,669 | $33,000 | $134,669 |
| 2017 | $1,212 | $167,669 | $33,000 | $134,669 |
| 2016 | $1,188 | $167,669 | $33,000 | $134,669 |
| 2015 | $1,277 | $180,991 | $38,000 | $142,991 |
| 2014 | -- | $180,991 | $38,000 | $142,991 |
Property History
| Date | Event | Price | List to Sale | Price per Sq Ft | Prior Sale |
|---|---|---|---|---|---|
| 10/28/2025 10/28/25 | Pending | -- | -- | -- | |
| 10/21/2025 10/21/25 | Price Changed | $419,900 | -1.2% | $241 / Sq Ft | |
| 09/26/2025 09/26/25 | Price Changed | $424,800 | -2.3% | $243 / Sq Ft | |
| 09/16/2025 09/16/25 | Price Changed | $434,800 | 0.0% | $249 / Sq Ft | |
| 08/16/2025 08/16/25 | Price Changed | $434,900 | -3.1% | $249 / Sq Ft | |
| 08/16/2025 08/16/25 | For Sale | $449,000 | 0.0% | $257 / Sq Ft | |
| 07/24/2025 07/24/25 | Pending | -- | -- | -- | |
| 06/13/2025 06/13/25 | For Sale | $449,000 | 0.0% | $257 / Sq Ft | |
| 05/19/2025 05/19/25 | Pending | -- | -- | -- | |
| 05/12/2025 05/12/25 | For Sale | $449,000 | 0.0% | $257 / Sq Ft | |
| 04/12/2025 04/12/25 | Pending | -- | -- | -- | |
| 04/04/2025 04/04/25 | For Sale | $449,000 | +5.6% | $257 / Sq Ft | |
| 12/15/2023 12/15/23 | Off Market | $425,000 | -- | -- | |
| 03/07/2022 03/07/22 | Sold | $425,000 | +6.5% | $244 / Sq Ft | View Prior Sale |
| 01/31/2022 01/31/22 | Pending | -- | -- | -- | |
| 01/28/2022 01/28/22 | For Sale | $399,000 | -- | $229 / Sq Ft |
Purchase History
| Date | Type | Sale Price | Title Company |
|---|---|---|---|
| Warranty Deed | $425,000 | None Listed On Document | |
| Deed | $135,000 | -- |
Mortgage History
| Date | Status | Loan Amount | Loan Type |
|---|---|---|---|
| Open | $352,000 | New Conventional |
About the Listing Agent

Meet Gerald Mack, a dynamic force in the real estate industry with a stellar 15-year career marked by over one hundred million in sales and nearly 400 homes sold. Gerald's unwavering commitment to his clients and his dedication to excellence have made him a trusted name in real estate.
Gerald holds the prestigious Certified Residential Specialist (CRS) designation, an honor achieved by only 3% of realtors. This rare certification is a testament to his advanced training and significant
Gerald's Other Listings
Source: Doorify MLS
MLS Number: 10087138
APN: 0675.03-43-4783-000
- 7925 S Highway 55
- 2917 Trestle Ct
- 8629 Malahar Ln
- 2200 Astride Way
- 2908 Horse Rein Place
- 1966 Dapple Dr
- 2901 Horse Rein Place
- 2124 Astride Way
- 2843 Rodeo Ct
- 1964 Dapple Dr
- 1968 Dapple Dr
- 2905 Horse Rein Place
- 2845 Rodeo Ct
- 2905 Denson Rd
- 2903 Denson Rd
- 2907 Denson Rd
- 2819 Denson Rd
- 2912 Denson Rd
- 2919 Denson Rd
- 2120 Astride Way
