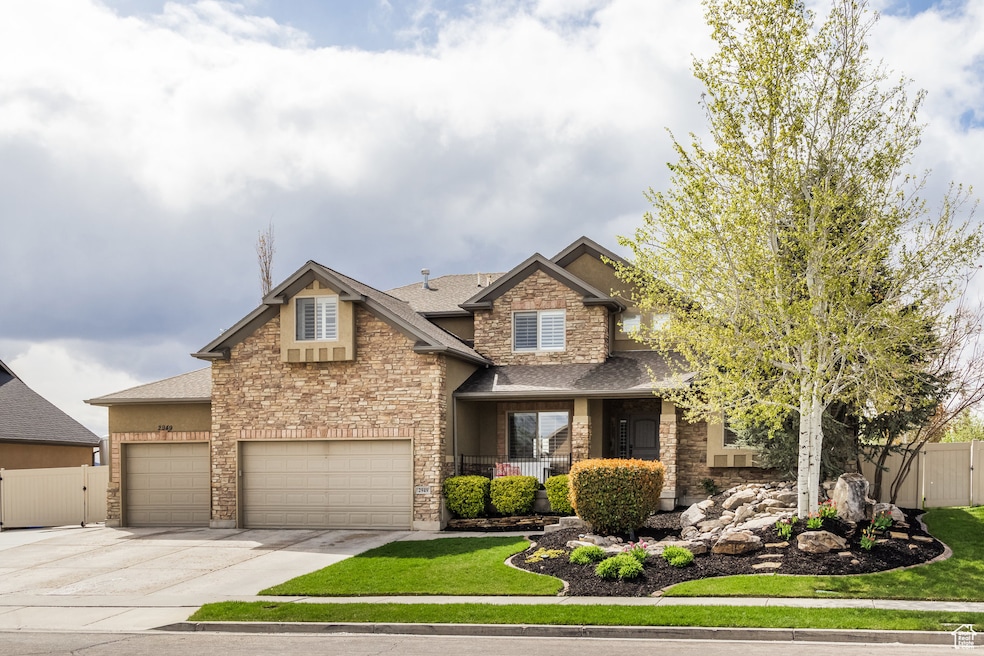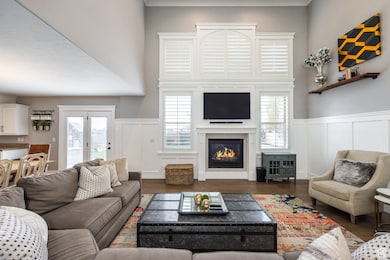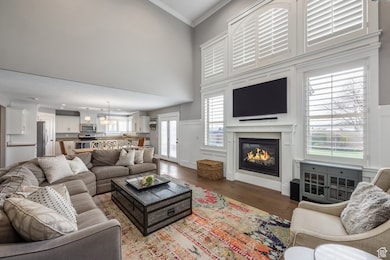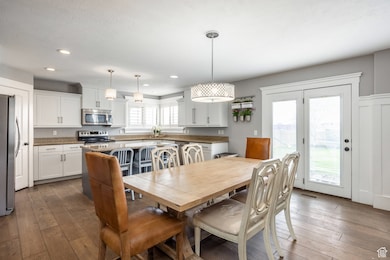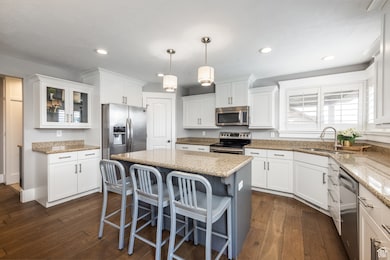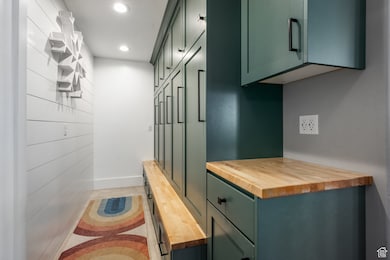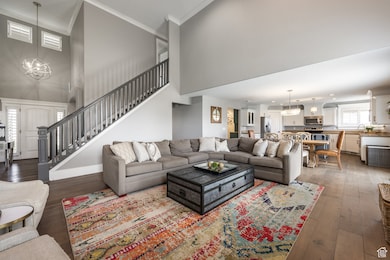
2949 W Hayden Ridge Way Riverton, UT 84065
Estimated payment $5,964/month
Highlights
- Hot Property
- Home Theater
- Waterfall on Lot
- Second Kitchen
- RV or Boat Parking
- Updated Kitchen
About This Home
Open House Saturday, May 24th, 1-3 pm. Welcome home to 2949 Hayden Ridge Way, a beautifully maintained two-story residence in the heart of Riverton that effortlessly combines comfort, style, and function. Set on a beautifully landscaped 1/3-acre lot, this home greets you with stunning curb appeal with lush greenery, a charming covered front porch, and a tranquil water feature set the stage for serene everyday living. Step inside to discover a thoughtfully designed floor plan featuring a main-level primary suite with vaulted ceilings, and a dramatic two-story great room with natural light. The white kitchen is both elegant and functional, seamlessly connected to a mudroom with built-in lockers. Upgrades abound, including a newly redesigned laundry room with quartz island that brings both beauty and utility. The expansive backyard is an entertainer's dream, offering a built-in trampoline, spacious patio, garden boxes, swing set, and basketball standard perfect for pets and gatherings of all kinds.The fully finished basement boasts a cozy home theater area with a kitchenette for popcorn and drinks, plus a private exterior entrance. Additional highlights include a 4-car garage with generous space for vehicles, gear, and toys, plus dedicated RV parking. Ideally located near Riverton High School and close to parks and amenities, this exceptional home truly has it all - space, style, and every modern comfort.
Home Details
Home Type
- Single Family
Est. Annual Taxes
- $5,064
Year Built
- Built in 2006
Lot Details
- 0.3 Acre Lot
- Property is Fully Fenced
- Landscaped
- Secluded Lot
- Sprinkler System
- Mature Trees
- Vegetable Garden
- Property is zoned Single-Family
Parking
- 4 Car Attached Garage
- RV or Boat Parking
Home Design
- Stone Siding
- Stucco
Interior Spaces
- 4,610 Sq Ft Home
- 3-Story Property
- Central Vacuum
- Vaulted Ceiling
- Ceiling Fan
- Gas Log Fireplace
- Double Pane Windows
- Plantation Shutters
- Blinds
- Entrance Foyer
- Great Room
- Home Theater
- Mountain Views
Kitchen
- Updated Kitchen
- Second Kitchen
- Built-In Range
- Range Hood
- Microwave
- Granite Countertops
- Disposal
Flooring
- Carpet
- Tile
Bedrooms and Bathrooms
- 7 Bedrooms | 1 Primary Bedroom on Main
- Walk-In Closet
- Hydromassage or Jetted Bathtub
Laundry
- Dryer
- Washer
Basement
- Walk-Out Basement
- Basement Fills Entire Space Under The House
- Exterior Basement Entry
Outdoor Features
- Open Patio
- Waterfall on Lot
- Basketball Hoop
- Outdoor Gas Grill
- Play Equipment
- Porch
Schools
- Southland Elementary School
- Oquirrh Hills Middle School
- Riverton High School
Utilities
- Forced Air Heating and Cooling System
- Natural Gas Connected
Community Details
- No Home Owners Association
- Heritage Farms Subdivision
Listing and Financial Details
- Exclusions: Freezer, Hot Tub
- Assessor Parcel Number 27-28-306-008
Map
Home Values in the Area
Average Home Value in this Area
Tax History
| Year | Tax Paid | Tax Assessment Tax Assessment Total Assessment is a certain percentage of the fair market value that is determined by local assessors to be the total taxable value of land and additions on the property. | Land | Improvement |
|---|---|---|---|---|
| 2023 | $5,136 | $838,000 | $218,500 | $619,500 |
| 2022 | $5,335 | $854,000 | $214,200 | $639,800 |
| 2021 | $4,532 | $645,900 | $171,400 | $474,500 |
| 2020 | $4,291 | $570,100 | $171,400 | $398,700 |
| 2019 | $4,321 | $564,400 | $138,200 | $426,200 |
| 2018 | $4,125 | $530,500 | $134,900 | $395,600 |
| 2017 | $4,049 | $507,500 | $134,900 | $372,600 |
| 2016 | $4,138 | $497,700 | $134,900 | $362,800 |
| 2015 | $3,467 | $404,200 | $133,700 | $270,500 |
| 2014 | $3,326 | $380,200 | $127,200 | $253,000 |
Property History
| Date | Event | Price | Change | Sq Ft Price |
|---|---|---|---|---|
| 05/22/2025 05/22/25 | For Sale | $990,000 | -- | $215 / Sq Ft |
Purchase History
| Date | Type | Sale Price | Title Company |
|---|---|---|---|
| Warranty Deed | -- | First American Title | |
| Interfamily Deed Transfer | -- | None Available | |
| Warranty Deed | -- | Merrill Title | |
| Corporate Deed | -- | Merrill Title |
Mortgage History
| Date | Status | Loan Amount | Loan Type |
|---|---|---|---|
| Open | $3,171,842 | Construction | |
| Closed | $410,000 | New Conventional | |
| Closed | $417,000 | New Conventional | |
| Previous Owner | $999,202 | Construction | |
| Previous Owner | $86,150 | Unknown | |
| Previous Owner | $348,000 | New Conventional | |
| Previous Owner | $404,000 | Purchase Money Mortgage | |
| Previous Owner | $101,000 | Unknown | |
| Previous Owner | $376,000 | Construction |
Similar Homes in the area
Source: UtahRealEstate.com
MLS Number: 2086897
APN: 27-28-306-008-0000
- 12106 2570 W
- 2490 W 12195 S
- 2531 W Mont Sur Dr
- 2668 Dry Creek Dr
- 12647 S 2525 W
- 2401 W Adelaide Dr
- 3146 Jennifer Dee Cir Unit 3146
- 12381 S 3600 W
- 2933 W 12875 S
- 12191 S 3600 W
- 16158 S Railcar Ln Unit 1031
- 3462 Emmas Well Ln Unit 123
- 12190 S 2240 W
- 2597 W 12820 S
- 3168 Chalk Creek Way
- 11771 S Muddy Creek Cove
- 3643 W 12125 S
- 2943 W Current Creek Dr
- 11702 S Water Brook Ct
- 2988 W Current Creek Dr
