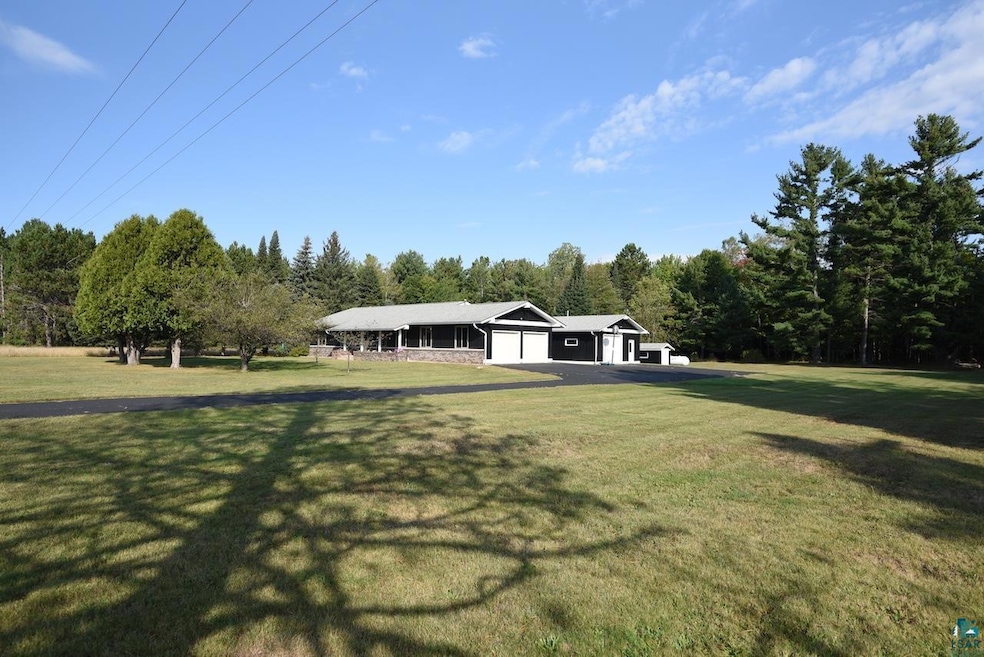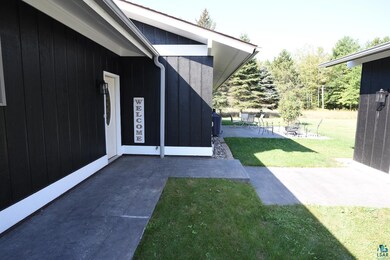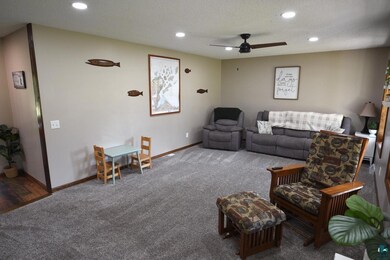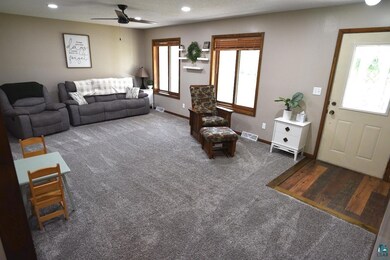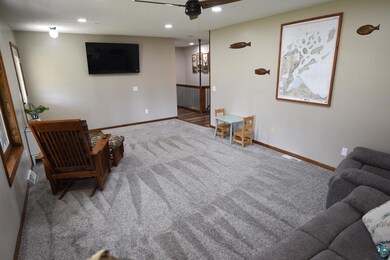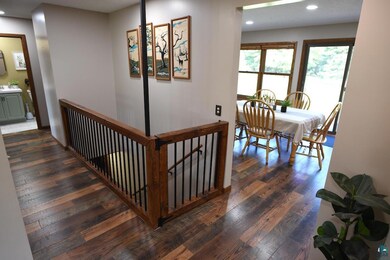
29490 County Hwy C Washburn, WI 54891
Highlights
- Ranch Style House
- Workshop
- 3 Car Garage
- No HOA
- Separate Outdoor Workshop
- Living Room
About This Home
As of October 2024Updated and inviting 3 bed 2 bath ranch on ten acres, with attached and detached heated garages. Master bedroom has his/hers closets, and a bathrm with a shower. Two more bedrooms and a full bathroom offer more space for family and guests. The living rm, kitchen, and dining areas are all spacious and comfy with nice country views out the windows. Full basement. The 24x24 detached garage is heated and makes great workshop space. There is also a backup generator located in there for peace of mind should the power go out. Property is mostly wooded, but theres a lot of level usable lawn space too. Sweet place just 3 miles from Washburn!
Home Details
Home Type
- Single Family
Est. Annual Taxes
- $2,586
Year Built
- Built in 1981
Lot Details
- 10 Acre Lot
- Lot Dimensions are 330x1320
- Property fronts a county road
- Level Lot
- Many Trees
Home Design
- Ranch Style House
- Brick Exterior Construction
- Concrete Foundation
- Wood Frame Construction
- Asphalt Shingled Roof
- Wood Siding
Interior Spaces
- 1,536 Sq Ft Home
- Living Room
- Dining Room
- Workshop
- Basement Fills Entire Space Under The House
Kitchen
- Range
- Dishwasher
- Disposal
Bedrooms and Bathrooms
- 3 Bedrooms
- Bathroom on Main Level
Laundry
- Laundry Room
- Dryer
- Washer
Parking
- 3 Car Garage
- Heated Garage
- Insulated Garage
- Driveway
Outdoor Features
- Separate Outdoor Workshop
- Storage Shed
Utilities
- Forced Air Heating System
- Heating System Uses Propane
- Power Generator
- Drilled Well
- Gas Water Heater
- Fuel Tank
Community Details
- No Home Owners Association
Listing and Financial Details
- Assessor Parcel Number 31008
Ownership History
Purchase Details
Home Financials for this Owner
Home Financials are based on the most recent Mortgage that was taken out on this home.Purchase Details
Home Financials for this Owner
Home Financials are based on the most recent Mortgage that was taken out on this home.Similar Homes in Washburn, WI
Home Values in the Area
Average Home Value in this Area
Purchase History
| Date | Type | Sale Price | Title Company |
|---|---|---|---|
| Warranty Deed | $365,000 | Choice Title, Llc | |
| Warranty Deed | $240,000 | -- | |
| Warranty Deed | $240,000 | -- |
Mortgage History
| Date | Status | Loan Amount | Loan Type |
|---|---|---|---|
| Previous Owner | -- | No Value Available |
Property History
| Date | Event | Price | Change | Sq Ft Price |
|---|---|---|---|---|
| 10/25/2024 10/25/24 | Sold | $365,000 | 0.0% | $238 / Sq Ft |
| 09/16/2024 09/16/24 | For Sale | $365,000 | +52.1% | $238 / Sq Ft |
| 08/26/2021 08/26/21 | Sold | $240,000 | 0.0% | $163 / Sq Ft |
| 07/09/2021 07/09/21 | Pending | -- | -- | -- |
| 07/05/2021 07/05/21 | For Sale | $240,000 | -- | $163 / Sq Ft |
Tax History Compared to Growth
Tax History
| Year | Tax Paid | Tax Assessment Tax Assessment Total Assessment is a certain percentage of the fair market value that is determined by local assessors to be the total taxable value of land and additions on the property. | Land | Improvement |
|---|---|---|---|---|
| 2024 | $3,988 | $331,400 | $38,100 | $293,300 |
| 2023 | $2,833 | $213,900 | $26,000 | $187,900 |
| 2022 | $2,408 | $213,900 | $26,000 | $187,900 |
| 2021 | $2,535 | $213,900 | $26,000 | $187,900 |
| 2020 | $2,616 | $213,900 | $26,000 | $187,900 |
| 2019 | $2,719 | $213,900 | $26,000 | $187,900 |
| 2018 | $2,801 | $213,900 | $26,000 | $187,900 |
| 2017 | $2,821 | $216,000 | $28,100 | $187,900 |
| 2016 | $3,011 | $216,000 | $28,100 | $187,900 |
| 2015 | $3,228 | $216,000 | $28,100 | $187,900 |
| 2013 | $3,529 | $216,000 | $28,100 | $187,900 |
Agents Affiliated with this Home
-
Jon Wheeler
J
Seller's Agent in 2024
Jon Wheeler
Blue Water Realty, LLC
(715) 413-0452
230 Total Sales
-
Jennifer Eng
J
Seller's Agent in 2021
Jennifer Eng
Coldwell Banker Realty - Ashland
(715) 292-3697
178 Total Sales
Map
Source: Lake Superior Area REALTORS®
MLS Number: 6116127
APN: 04-050-2-49-05-26-3-04-000-10000
- 000 N Maple Hill Rd
- 1819 W Bayfield St
- 848 W 3rd St
- 000 12th St
- 829 W Pine St
- 901 W Bayfield St
- 10XX W Bigelow St
- 787xx Komborski Rd Unit Tax ID 6448
- 28255 Friendly Valley Rd
- 834 W Bayfield St
- 601 W 7th St
- 219 N 8th Ave W
- 000 W 5th St
- 406 W Bayfield St
- 332 W Pine St
- 000 5 Acre Rd
- 326 Washington Ave
- 0000 State Highway 13
- 303 E 5th St
- 126 W Bayfield St
