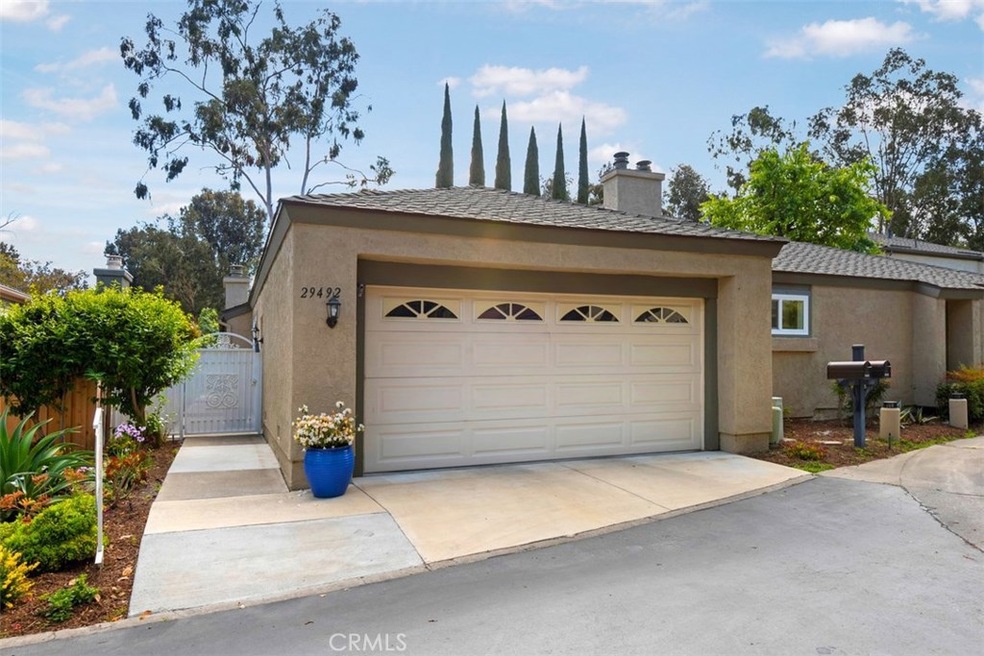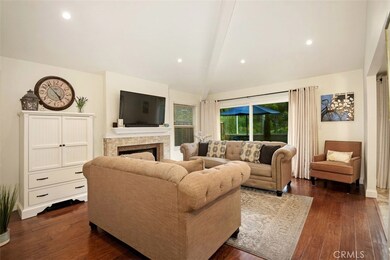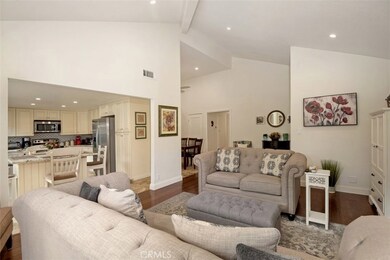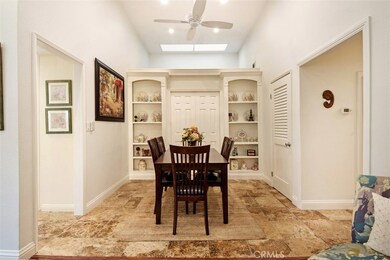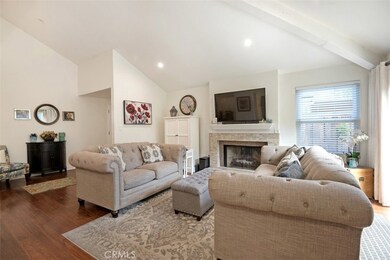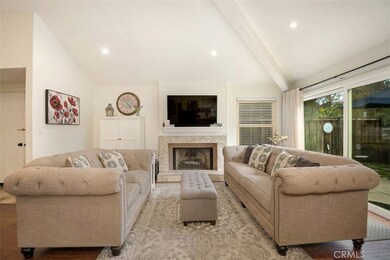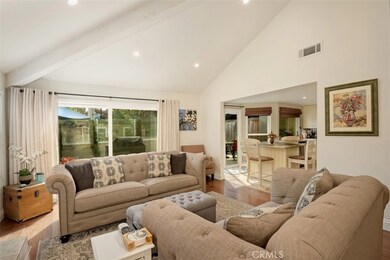
29492 Dry Dock Cove Laguna Niguel, CA 92677
Highlights
- Spa
- Updated Kitchen
- Wood Flooring
- Moulton Elementary Rated A
- Open Floorplan
- High Ceiling
About This Home
As of May 2019This is the home you've been waiting for! Totally remodeled Foothill Patio Home with 3 bedrooms, 2 baths, plus a den. The floor plan has been opened up to show the spacious Living Room, Dining Room and Kitchen. The light and bright Living Room features hardwood floors, a fireplace with custom mantle and new patio doors. It flows to the spacious kitchen with new custom cabinets, granite counter tops, a custom island and stainless steel appliances. The dining area features built in cabinets with shelves. Off the dining area is a den with skylights. There is a large Master Suite with a remodeled Bath and 2 large wardrobe closets. Off the Master is a private atrium than could be enclosed if desired. The 2 secondary bedrooms are good sized and have wardrobe closets. The Hall Bath has been remodeled and features a shower over tub arrangement. There is a laundry closet with extra cabinets and a custom linen closet. Also has a newer furnace and air conditioner, recessed lighting throughout, newer double-pane windows throughout, newer carpet in the bedrooms and more. Cute backyard and updated landscaping. Low taxes. HOA pool and spa. Come see this before it's gone!
Last Agent to Sell the Property
Regency Real Estate Brokers License #01419041 Listed on: 04/15/2019

Property Details
Home Type
- Condominium
Est. Annual Taxes
- $6,874
Year Built
- Built in 1977
Lot Details
- 1 Common Wall
- Landscaped
- Back Yard
- Density is up to 1 Unit/Acre
HOA Fees
- $415 Monthly HOA Fees
Parking
- 2 Car Attached Garage
- Parking Available
- Single Garage Door
Home Design
- Patio Home
- Stucco
Interior Spaces
- 1,514 Sq Ft Home
- 1-Story Property
- Open Floorplan
- Beamed Ceilings
- High Ceiling
- Recessed Lighting
- Double Pane Windows
- Double Door Entry
- Family Room Off Kitchen
- Living Room with Fireplace
- Dining Room
- Home Office
- Laundry Room
Kitchen
- Updated Kitchen
- Open to Family Room
- Eat-In Kitchen
- Self-Cleaning Oven
- Free-Standing Range
- Dishwasher
- Kitchen Island
- Granite Countertops
- Disposal
Flooring
- Wood
- Tile
Bedrooms and Bathrooms
- 3 Main Level Bedrooms
- 2 Full Bathrooms
- Granite Bathroom Countertops
- Dual Vanity Sinks in Primary Bathroom
- Bathtub with Shower
- Exhaust Fan In Bathroom
- Linen Closet In Bathroom
Outdoor Features
- Spa
- Enclosed patio or porch
- Rain Gutters
Location
- Suburban Location
Schools
- Moulton Elementary School
- Aliso Niguel Middle School
- Aliso Niguel High School
Utilities
- Central Heating and Cooling System
- Heating System Uses Natural Gas
Listing and Financial Details
- Tax Lot 8
- Tax Tract Number 8237
- Assessor Parcel Number 93347147
Community Details
Overview
- 102 Units
- Foothill Patio Homes Association, Phone Number (949) 450-0202
- Action Prop. Mgmt HOA
Recreation
- Community Pool
- Community Spa
Ownership History
Purchase Details
Home Financials for this Owner
Home Financials are based on the most recent Mortgage that was taken out on this home.Purchase Details
Home Financials for this Owner
Home Financials are based on the most recent Mortgage that was taken out on this home.Purchase Details
Similar Homes in Laguna Niguel, CA
Home Values in the Area
Average Home Value in this Area
Purchase History
| Date | Type | Sale Price | Title Company |
|---|---|---|---|
| Grant Deed | $620,000 | Orange Coast Title | |
| Grant Deed | $470,000 | None Available | |
| Interfamily Deed Transfer | -- | None Available |
Mortgage History
| Date | Status | Loan Amount | Loan Type |
|---|---|---|---|
| Open | $490,000 | New Conventional | |
| Closed | $496,000 | New Conventional | |
| Previous Owner | $415,700 | New Conventional | |
| Previous Owner | $399,500 | New Conventional | |
| Previous Owner | $72,600 | Unknown | |
| Previous Owner | $55,000 | Credit Line Revolving |
Property History
| Date | Event | Price | Change | Sq Ft Price |
|---|---|---|---|---|
| 05/31/2019 05/31/19 | Sold | $620,000 | -0.8% | $410 / Sq Ft |
| 04/29/2019 04/29/19 | Pending | -- | -- | -- |
| 04/15/2019 04/15/19 | For Sale | $624,900 | +33.0% | $413 / Sq Ft |
| 04/30/2015 04/30/15 | Sold | $470,000 | 0.0% | $310 / Sq Ft |
| 03/26/2015 03/26/15 | Pending | -- | -- | -- |
| 03/26/2015 03/26/15 | Off Market | $470,000 | -- | -- |
| 03/10/2015 03/10/15 | For Sale | $485,000 | -- | $320 / Sq Ft |
Tax History Compared to Growth
Tax History
| Year | Tax Paid | Tax Assessment Tax Assessment Total Assessment is a certain percentage of the fair market value that is determined by local assessors to be the total taxable value of land and additions on the property. | Land | Improvement |
|---|---|---|---|---|
| 2024 | $6,874 | $678,059 | $526,884 | $151,175 |
| 2023 | $6,729 | $664,764 | $516,553 | $148,211 |
| 2022 | $6,601 | $651,730 | $506,425 | $145,305 |
| 2021 | $6,474 | $638,951 | $496,495 | $142,456 |
| 2020 | $6,409 | $632,400 | $491,404 | $140,996 |
| 2019 | $5,064 | $506,372 | $372,744 | $133,628 |
| 2018 | $4,965 | $496,444 | $365,436 | $131,008 |
| 2017 | $4,867 | $486,710 | $358,270 | $128,440 |
| 2016 | $4,773 | $477,167 | $351,245 | $125,922 |
| 2015 | $1,179 | $122,092 | $44,246 | $77,846 |
| 2014 | $1,155 | $119,701 | $43,379 | $76,322 |
Agents Affiliated with this Home
-

Seller's Agent in 2019
Diane Waldecker
Regency Real Estate Brokers
(949) 212-3228
20 Total Sales
-
R
Buyer's Agent in 2019
Rebeca Dominguez
Realty One Group West
(949) 783-2499
44 Total Sales
-
J
Seller's Agent in 2015
JEFFREY STEARMAN
Keller Williams OC Coastal Realty
(949) 373-1600
78 Total Sales
Map
Source: California Regional Multiple Listing Service (CRMLS)
MLS Number: OC19085538
APN: 933-471-47
- 29533 Sea Horse Cove
- 23711 Whale Cove
- 29788 Sea Shore Ln Unit 30
- 24002 Plover Ln
- 23653 Lexington Ct Unit 2
- 29162 Bobolink Dr
- 29206 Alfieri St
- 29111 Pompano Way
- 29831 White Otter Ln
- 23971 Stillwater Ln
- 29712 Ellendale Dr
- 24336 Hillview Dr
- 29426 Via Napoli Unit 121
- 24411 Kings View
- 23231 Cheswald Dr
- 29452 Port Royal Way
- 29416 Port Royal Way
- 29411 Port Royal Way
- 29461 Christiana Way
- 30052 Happy Sparrow Ln
