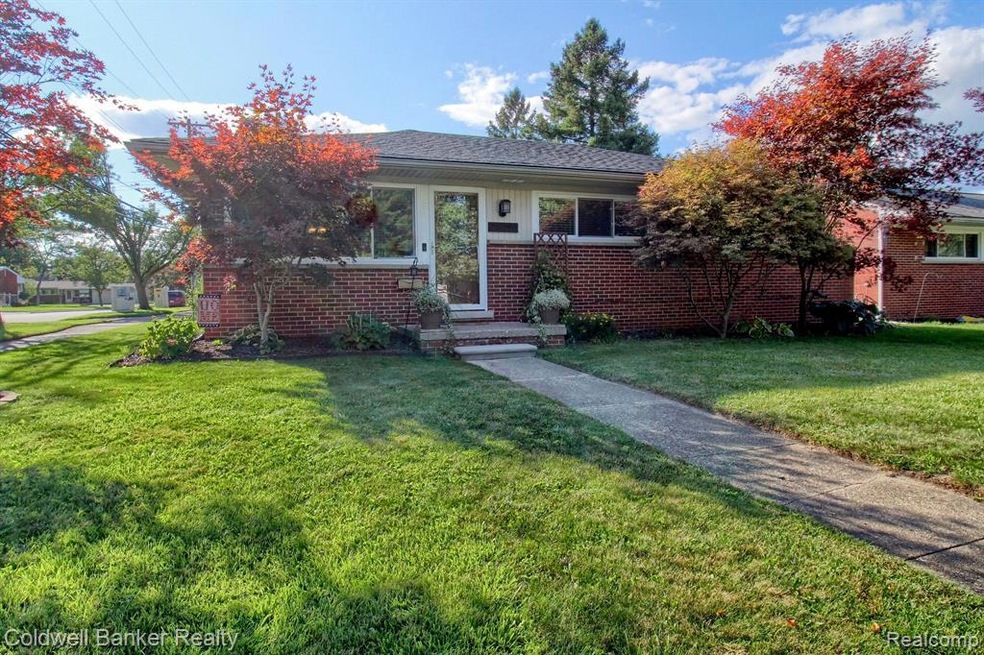
$206,000
- 3 Beds
- 1 Bath
- 907 Sq Ft
- 29934 Tamarack Dr
- Flat Rock, MI
Welcome to this charming 3-bedroom, 1-bathroom brick ranch in the sought-after Flat Rock subdivision! This beautifully maintained home features an open-concept layout, seamlessly connecting a spacious living room to a modern kitchen with granite countertops, ceramic tile flooring, and elegant cabinetry. All stainless-steel appliances are included—including a gas stove, dishwasher, and microwave,
Leslie Martin River Oaks Realty
