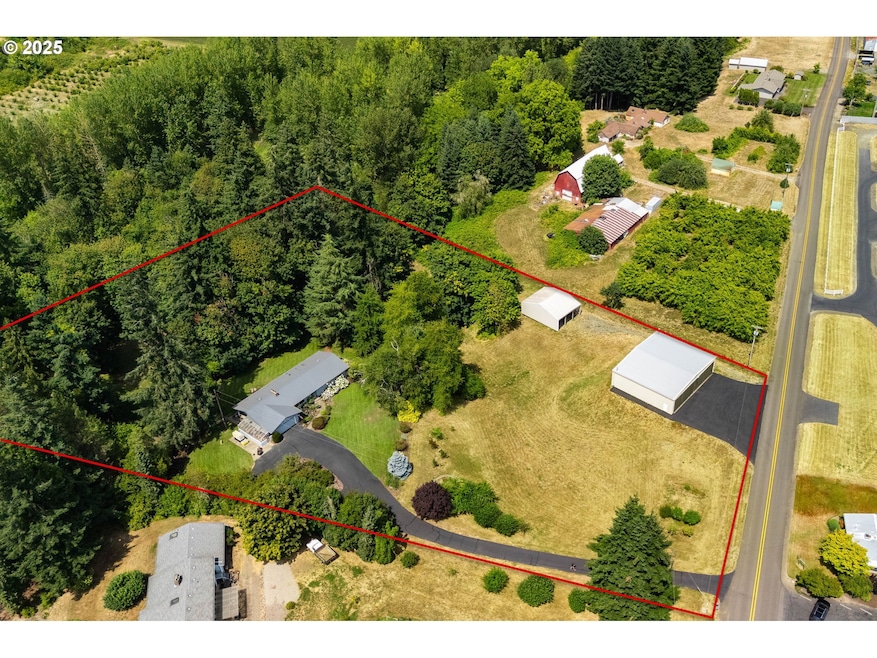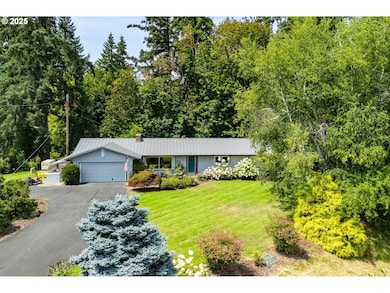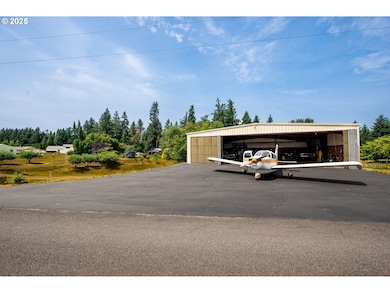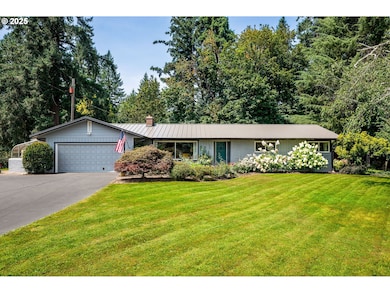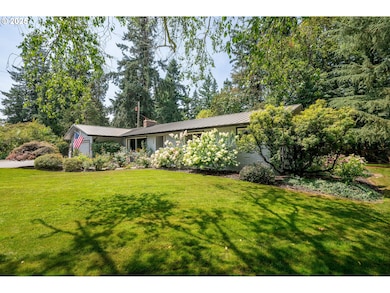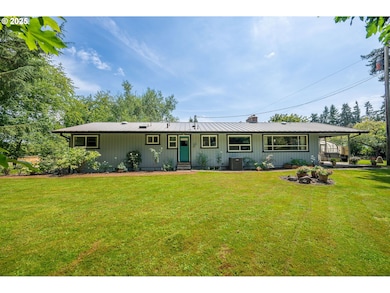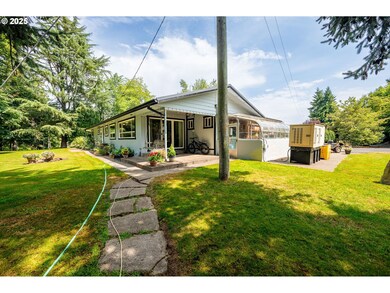29497 S Meridian Rd Hubbard, OR 97032
Estimated payment $5,401/month
Highlights
- Airstrip
- Greenhouse
- View of Trees or Woods
- Barn
- RV Access or Parking
- Wood Flooring
About This Home
Aviation, Acreage & Comfort – All in One Property! This beautifully maintained 4-bedroom, 2-bath ranch-style home sits on 3.15 serene acres in the Canby School District, with attendance to Ninety-One School for elementary and middle. Enjoy timeless hardwood floors throughout the living room and main-floor bedrooms, beautifully updated bathroom, central heat and A/C, and a new metal roof for peace of mind—all with the convenience of having essential living spaces on the main level. The attached two-car garage has two 240v outlets. There’s also a chicken coop with a run, a tranquil water feature, and open rural space ideal for hobby farming or simply enjoying the outdoors. From the driveway, take in breathtaking views of Mt. Hood. For aviation lovers this home offers direct taxiway easement access to Lenhardt Airpark—a privately owned, public-use airport. The impressive 50'x60' hangar features natural gas heat, three phase power & is currently leased month to month at $1,600/month, offering potential rental income. A 40'x30' pole barn adds even more utility for storage, workspace, or equipment. Plus, a backup generator ensures you're always powered up. Whether you're a pilot, hobbyist, or looking for a home that offers space, privacy, and income potential—this property is one-of-a-kind. PLANE IS NOT FOR SALE.
Home Details
Home Type
- Single Family
Est. Annual Taxes
- $6,307
Year Built
- Built in 1960
Lot Details
- 3.15 Acre Lot
- Property fronts a private road
- Poultry Coop
- Sprinkler System
- Landscaped with Trees
- Private Yard
- Garden
- Property is zoned EFU
Parking
- 2 Car Attached Garage
- Garage Door Opener
- Driveway
- Off-Street Parking
- RV Access or Parking
Property Views
- Woods
- Mountain
Home Design
- Brick Exterior Construction
- Metal Roof
- Cement Siding
- Concrete Perimeter Foundation
- Cedar
Interior Spaces
- 3,112 Sq Ft Home
- 2-Story Property
- Skylights
- 2 Fireplaces
- Wood Burning Fireplace
- Double Pane Windows
- Family Room
- Living Room
- Dining Room
- Bonus Room
- Wood Flooring
- Washer and Dryer
Kitchen
- Built-In Oven
- Cooktop
- Microwave
- Plumbed For Ice Maker
- Dishwasher
Bedrooms and Bathrooms
- 4 Bedrooms
- 2 Full Bathrooms
Partially Finished Basement
- Exterior Basement Entry
- Natural lighting in basement
Outdoor Features
- Airstrip
- Airplane Hangar
- Covered Patio or Porch
- Outdoor Water Feature
- Greenhouse
- Outbuilding
Schools
- Ninety-One Elementary And Middle School
- Canby High School
Farming
- Barn
Utilities
- Central Air
- Heat Pump System
- Shared Well
- Well
- Water Purifier
- Septic Tank
- High Speed Internet
Community Details
- No Home Owners Association
Listing and Financial Details
- Assessor Parcel Number 01021414
Map
Home Values in the Area
Average Home Value in this Area
Tax History
| Year | Tax Paid | Tax Assessment Tax Assessment Total Assessment is a certain percentage of the fair market value that is determined by local assessors to be the total taxable value of land and additions on the property. | Land | Improvement |
|---|---|---|---|---|
| 2025 | $6,307 | $451,820 | -- | -- |
| 2024 | $6,131 | $438,661 | -- | -- |
| 2023 | $6,131 | $425,885 | $0 | $0 |
| 2022 | $5,588 | $413,481 | $0 | $0 |
| 2021 | $5,367 | $401,438 | $0 | $0 |
| 2020 | $5,286 | $389,746 | $0 | $0 |
| 2019 | $5,004 | $378,395 | $0 | $0 |
| 2018 | $4,807 | $367,374 | $0 | $0 |
| 2017 | $4,691 | $356,674 | $0 | $0 |
| 2016 | $4,528 | $346,285 | $0 | $0 |
| 2015 | $4,402 | $336,199 | $0 | $0 |
| 2014 | $4,276 | $326,407 | $0 | $0 |
Property History
| Date | Event | Price | List to Sale | Price per Sq Ft |
|---|---|---|---|---|
| 09/15/2025 09/15/25 | For Sale | $925,000 | 0.0% | $297 / Sq Ft |
| 09/09/2025 09/09/25 | Pending | -- | -- | -- |
| 08/14/2025 08/14/25 | For Sale | $925,000 | -- | $297 / Sq Ft |
Purchase History
| Date | Type | Sale Price | Title Company |
|---|---|---|---|
| Warranty Deed | $325,000 | Oregon Title Insurance Co |
Mortgage History
| Date | Status | Loan Amount | Loan Type |
|---|---|---|---|
| Open | $206,650 | No Value Available |
Source: Regional Multiple Listing Service (RMLS)
MLS Number: 463184790
APN: 01021414
- 6150 S Miller Rd
- 17765 Monnier Rd NE
- 6939 S Zimmerman Rd
- 30413 S Stuwe Rd
- 18767 Highway 99e
- 3370 Maple St
- 3370 Maple St Unit 44
- 3197 Rainbow Loop Unit 10
- 27200 S Barlow Rd
- 2663 Baines Blvd
- 2663 Baines Bl
- 3472 Hoodview Dr
- 2514 Baines Blvd
- 2469 Dorsey Dr
- 14750 Orchard St NE
- 20800 Yosemite St NE
- 18767 Oregon 99e
- 13032 Mapleleaf Ct NE
- 14665 Orchard Ave NE
- 20870 Yosemite St NE
- 3670 Casteel St Unit 3670 Casteel
- 2145 Molalla Rd
- 2145 Molalla Rd Unit G304.1411541
- 2145 Molalla Rd Unit Q204.1411533
- 2145 Molalla Rd Unit R304.1411534
- 2145 Molalla Rd Unit N203.1411532
- 2145 Molalla Rd Unit H301.1411539
- 2145 Molalla Rd Unit B202.1411537
- 2145 Molalla Rd Unit N204.1411535
- 2145 Molalla Rd Unit N303.1411536
- 2145 Molalla Rd Unit H203.1411540
- 2145 Molalla Rd Unit F301.1411538
- 2045 Molalla Rd
- 1310 N Pacific Hwy
- 1430 E Cleveland St
- 847 NW 1st Ave
- 287 SW 3rd Ave
- 111 NW 2nd Ave
- 468 Tulip Ave
- 440 Tulip Ave
