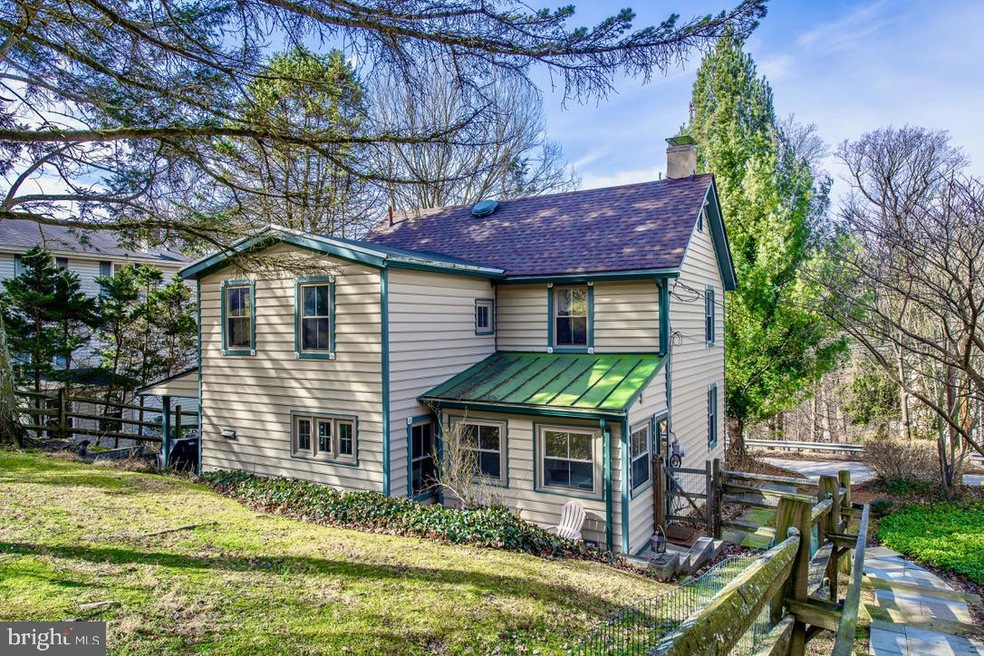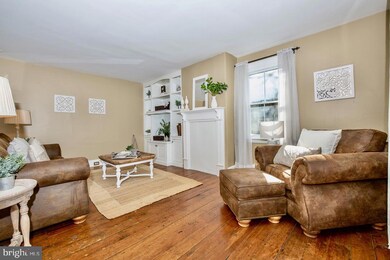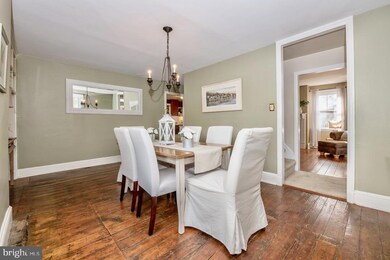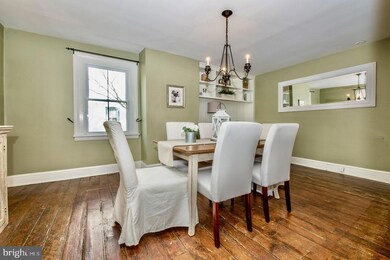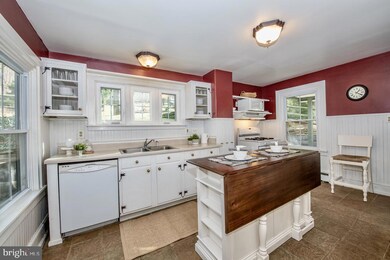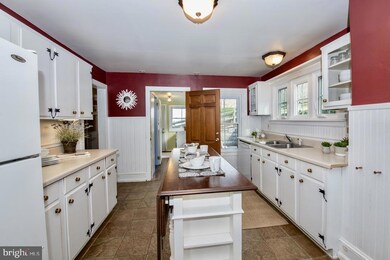
295 Balligomingo Rd Conshohocken, PA 19428
Estimated Value: $401,000 - $455,864
Highlights
- Colonial Architecture
- Wood Flooring
- No HOA
- Roberts Elementary School Rated A
- Attic
- Living Room
About This Home
As of April 2020Welcome to this charming 19th Century farmhouse located in the quaint and historic Gulph Mills community. This delightful home features many of the original architectural features with wide plank wood floors throughout, original woodwork and moldings, and high ceilings on the main floor. In addition, it also features many updates including newer HVAC, new roof, new vinyl siding, replacement windows , updated electric and plumbing, renovated kitchen and baths, and much more. The spacious Living Room features built-ins, beautiful old floors, and a vintage fireplace mantle (fireplace has been sealed), while the Dining Room also has open shelving and wide plank wood floors. The welcoming Kitchen features stone floor, bead board walls, open shelving and white cabinetry with original wrought iron hinges, and a door to a covered patio. The island is also a drop leaf table for informal dining. The laundry room/mud room with Powder Room provides another entrance from the backyard. The four rooms on the second floor are all original with beautiful wood floors, and one room serves as an office with glass doors from the hallway. Pull down stairs lead to the partially floored attic for storage. The full basement is unfinished and improved with a French drain and sump pump, and it also provides ample storage. The backyard is completely fenced, and there is a lighted flagstone walkway between the house and the paved parking area in the rear. This well maintained and loved home is a wonderful opportunity to enjoy the character and charm of a vintage home that has been updated with all the amenities for today s life styles and is centrally located with easy access to shopping, transportation and access to highways for travel in all directions.
Last Agent to Sell the Property
BHHS Fox & Roach Wayne-Devon License #RS203714L Listed on: 02/13/2020

Home Details
Home Type
- Single Family
Est. Annual Taxes
- $2,704
Year Built
- Built in 1869
Lot Details
- 10,200 Sq Ft Lot
- Lot Dimensions are 60.00 x 0.00
- Wood Fence
- Property is in good condition
- Property is zoned R2
Home Design
- Colonial Architecture
- Plaster Walls
- Asphalt Roof
- Rubber Roof
- Metal Roof
- Vinyl Siding
Interior Spaces
- 1,544 Sq Ft Home
- Property has 2 Levels
- Replacement Windows
- Double Hung Windows
- Casement Windows
- Living Room
- Dining Room
- Basement Fills Entire Space Under The House
- Attic
Kitchen
- Gas Oven or Range
- Range Hood
- Microwave
- Dishwasher
- Disposal
Flooring
- Wood
- Partially Carpeted
- Stone
Bedrooms and Bathrooms
- 4 Bedrooms
- En-Suite Primary Bedroom
Laundry
- Laundry Room
- Laundry on main level
- Dryer
- Washer
Parking
- 3 Open Parking Spaces
- Paved Parking
- Off-Street Parking
Schools
- Upper Merion High School
Utilities
- Central Air
- Hot Water Baseboard Heater
- Water Heater
Additional Features
- Exterior Lighting
- Suburban Location
Community Details
- No Home Owners Association
Listing and Financial Details
- Tax Lot 033
- Assessor Parcel Number 58-00-00961-007
Ownership History
Purchase Details
Home Financials for this Owner
Home Financials are based on the most recent Mortgage that was taken out on this home.Purchase Details
Home Financials for this Owner
Home Financials are based on the most recent Mortgage that was taken out on this home.Purchase Details
Home Financials for this Owner
Home Financials are based on the most recent Mortgage that was taken out on this home.Similar Homes in Conshohocken, PA
Home Values in the Area
Average Home Value in this Area
Purchase History
| Date | Buyer | Sale Price | Title Company |
|---|---|---|---|
| Gushen Castle | $335,000 | None Available | |
| Brubaker Danielle | -- | -- | |
| Block Andrew J | $274,250 | -- |
Mortgage History
| Date | Status | Borrower | Loan Amount |
|---|---|---|---|
| Previous Owner | Gushen Castle | $284,750 | |
| Previous Owner | Brubaker Danielle | $228,000 | |
| Previous Owner | Brubaker Danielle | $220,000 | |
| Previous Owner | Block Andrew J | $246,825 |
Property History
| Date | Event | Price | Change | Sq Ft Price |
|---|---|---|---|---|
| 04/07/2020 04/07/20 | Sold | $335,000 | 0.0% | $217 / Sq Ft |
| 02/24/2020 02/24/20 | Pending | -- | -- | -- |
| 02/13/2020 02/13/20 | For Sale | $335,000 | -- | $217 / Sq Ft |
Tax History Compared to Growth
Tax History
| Year | Tax Paid | Tax Assessment Tax Assessment Total Assessment is a certain percentage of the fair market value that is determined by local assessors to be the total taxable value of land and additions on the property. | Land | Improvement |
|---|---|---|---|---|
| 2024 | $3,089 | $100,230 | $49,170 | $51,060 |
| 2023 | $2,980 | $100,230 | $49,170 | $51,060 |
| 2022 | $2,852 | $100,230 | $49,170 | $51,060 |
| 2021 | $2,764 | $100,230 | $49,170 | $51,060 |
| 2020 | $2,641 | $100,230 | $49,170 | $51,060 |
| 2019 | $2,596 | $100,230 | $49,170 | $51,060 |
| 2018 | $2,596 | $100,230 | $49,170 | $51,060 |
| 2017 | $2,503 | $100,230 | $49,170 | $51,060 |
| 2016 | $2,463 | $100,230 | $49,170 | $51,060 |
| 2015 | $2,372 | $100,230 | $49,170 | $51,060 |
| 2014 | $2,372 | $100,230 | $49,170 | $51,060 |
Agents Affiliated with this Home
-
Bernadette Forster

Seller's Agent in 2020
Bernadette Forster
BHHS Fox & Roach
(610) 283-2415
37 Total Sales
-
Robert Forster

Seller Co-Listing Agent in 2020
Robert Forster
BHHS Fox & Roach
(610) 420-6187
48 Total Sales
-
Leigh Manero

Buyer's Agent in 2020
Leigh Manero
Iron Valley Real Estate Doylestown
(267) 342-9500
28 Total Sales
Map
Source: Bright MLS
MLS Number: PAMC638788
APN: 58-00-00961-007
- 308 Balligomingo Rd
- 228 Balligomingo Rd
- 202 Balligomingo Rd
- 215 Lookout Place
- 171 Timothy Cir Unit 27D
- 258 Tennessee Ave
- 4 Arden Rd
- 2 Arden Rd
- 117 Arden Rd
- Lot 3 Arden Rd
- Lot 1 Arden Rd
- 628 Ford St
- 627 Ford St
- 615 Ford St
- 605 Apple St
- 523 Bullock Ave Unit 10
- 222 Moir Ave
- 517 Bullock St Unit 13
- 6 Elizabeth St Unit 57
- 253 Lantern Ln
- 295 Balligomingo Rd
- 299 Balligomingo Rd
- 293 Balligomingo Rd
- 305 Balligomingo Rd
- 292 Balligomingo Rd
- 288 Balligomingo Rd Unit 2
- 300 Balligomingo Rd
- 284 Balligomingo Rd
- 304 Balligomingo Rd
- 282 Balligomingo Rd
- 312 Balligomingo Rd
- 280 Balligomingo Rd
- 278 Balligomingo Rd
- 316 Balligomingo Rd
- 318 Balligomingo Rd
- 263 Balligomingo Rd
- 1030 Lisa Ct
- 258 Balligomingo Rd
- 261 Balligomingo Rd
- 1021 Lisa Ct
