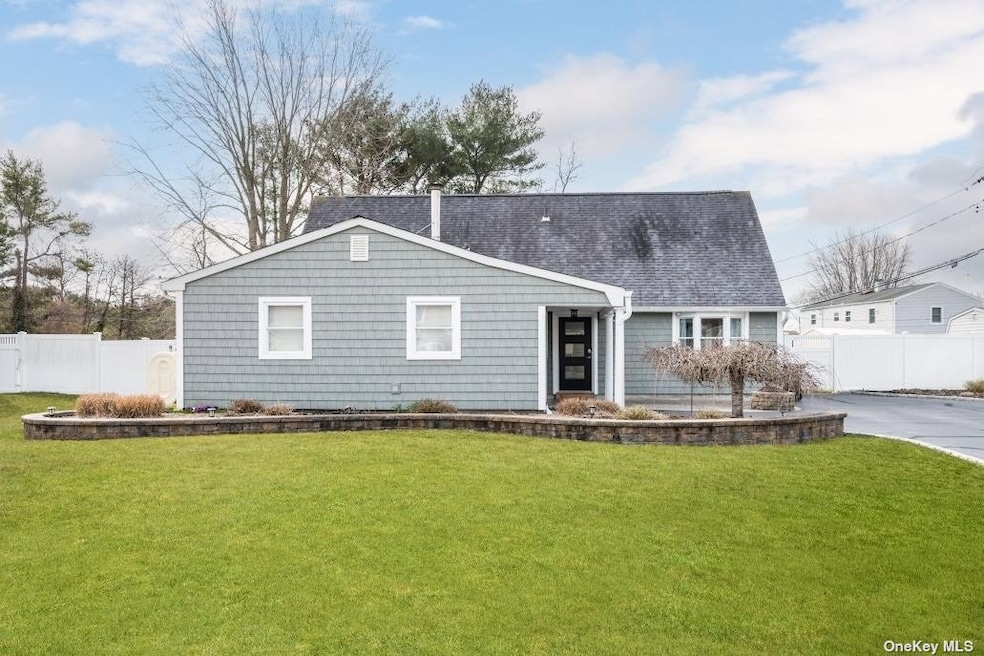
295 Blue Point Rd W Holtsville, NY 11742
Holtsville NeighborhoodEstimated Value: $684,153 - $833,000
Highlights
- Deck
- Wood Flooring
- Granite Countertops
- Property is near public transit
- Farmhouse Style Home
- Eat-In Kitchen
About This Home
As of June 2023Beautiful Farm Ranch offers newer eik, newly renovated bathroom upstairs, 5 bdrms, 2.5 baths, cac, deck with gazebo, Call for more information
Last Agent to Sell the Property
Shine Realty Group License #40WR0913992 Listed on: 03/24/2023
Home Details
Home Type
- Single Family
Est. Annual Taxes
- $8,967
Year Built
- Built in 1968
Lot Details
- 0.27 Acre Lot
- Back Yard Fenced
Home Design
- Farmhouse Style Home
- Frame Construction
- Vinyl Siding
Interior Spaces
- Combination Dining and Living Room
- Wood Flooring
- Dryer
Kitchen
- Eat-In Kitchen
- Oven
- Microwave
- Dishwasher
- Granite Countertops
Bedrooms and Bathrooms
- 5 Bedrooms
Parking
- Private Parking
- Driveway
Schools
- Tamarac Elementary School
- Seneca Middle School
- Sachem High School East
Utilities
- Central Air
- Baseboard Heating
- Hot Water Heating System
- Heating System Uses Oil
- Cesspool
Additional Features
- Deck
- Property is near public transit
Community Details
- Park
Listing and Financial Details
- Legal Lot and Block 6 / 0002
- Assessor Parcel Number 0500-132-00-02-00-006-000
Ownership History
Purchase Details
Purchase Details
Home Financials for this Owner
Home Financials are based on the most recent Mortgage that was taken out on this home.Similar Homes in the area
Home Values in the Area
Average Home Value in this Area
Purchase History
| Date | Buyer | Sale Price | Title Company |
|---|---|---|---|
| Tidewater Ret | -- | Chicago Title | |
| Tidewater Ret | -- | Chicago Title | |
| Rudnick Michael | $610,000 | Chicago Title | |
| Rudnick Michael | $610,000 | Chicago Title |
Mortgage History
| Date | Status | Borrower | Loan Amount |
|---|---|---|---|
| Previous Owner | Metro Todd | $75,138 | |
| Previous Owner | Metro Todd | $111,400 |
Property History
| Date | Event | Price | Change | Sq Ft Price |
|---|---|---|---|---|
| 06/29/2023 06/29/23 | Sold | $610,000 | 0.0% | -- |
| 05/15/2023 05/15/23 | Pending | -- | -- | -- |
| 04/16/2023 04/16/23 | Price Changed | $610,000 | -4.5% | -- |
| 03/24/2023 03/24/23 | For Sale | $639,000 | -- | -- |
Tax History Compared to Growth
Tax History
| Year | Tax Paid | Tax Assessment Tax Assessment Total Assessment is a certain percentage of the fair market value that is determined by local assessors to be the total taxable value of land and additions on the property. | Land | Improvement |
|---|---|---|---|---|
| 2024 | -- | $36,000 | $10,200 | $25,800 |
| 2023 | -- | $33,550 | $10,200 | $23,350 |
| 2022 | $6,716 | $33,550 | $10,200 | $23,350 |
| 2021 | $6,716 | $33,550 | $10,200 | $23,350 |
| 2020 | $6,987 | $33,550 | $10,200 | $23,350 |
| 2019 | $6,716 | $0 | $0 | $0 |
| 2018 | -- | $33,550 | $10,200 | $23,350 |
| 2017 | $6,898 | $33,550 | $10,200 | $23,350 |
| 2016 | $6,585 | $33,550 | $10,200 | $23,350 |
| 2015 | -- | $33,550 | $10,200 | $23,350 |
| 2014 | -- | $33,550 | $10,200 | $23,350 |
Agents Affiliated with this Home
-
Christine Wright

Seller's Agent in 2023
Christine Wright
Shine Realty Group
7 in this area
21 Total Sales
-
Joanne Cohen

Buyer's Agent in 2023
Joanne Cohen
Daniel Gale Sotheby's
(516) 445-9844
1 in this area
16 Total Sales
Map
Source: OneKey® MLS
MLS Number: KEY3466766
APN: 0500-132-00-02-00-006-000
- 420 Greenbelt Pkwy
- 436 Greenbelt Pkwy
- 358 Greenbelt Pkwy
- 212 Blue Point Rd W
- 2 Mews Ct
- 1 Mews Ct
- 3 Deerfield Ct
- 3 Blue Point Rd E
- 10 Sheila Ct
- 79 Live Oak Dr
- 7 Sunny Glenn Way
- 201 Springmeadow Dr Unit H
- 127 Storm Dr
- 177 Storm Dr
- 11 Glen Hollow Dr Unit D56
- 7 Glen Hollow Dr Unit B45
- 7 Glen Hollow Dr Unit B35
- 22 Timber Ridge Dr
- 206 Springmeadow Dr Unit A
- 6 Hyacinth Ct
- 295 Blue Point Rd W
- 301 Blue Point Rd W
- 5 Rudder Dr
- 285 Blue Point Rd W
- 305 Blue Point Rd W
- 9 Rudder Dr
- 298 Blue Point Rd W
- 294 Blue Point Rd W
- 302 Blue Point Rd W
- 13 Rudder Dr
- 290 Blue Point Rd W
- 306 Blue Point Rd W
- 279 Blue Point Rd W
- 286 Blue Point Rd W
- 6 Rudder Dr
- 17 Rudder Dr
- 310 Blue Point Rd W
- 313 Blue Point Rd W
- 3 Spiral Rd
- 280 Blue Point Rd W
