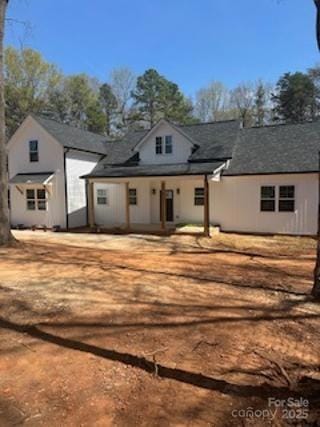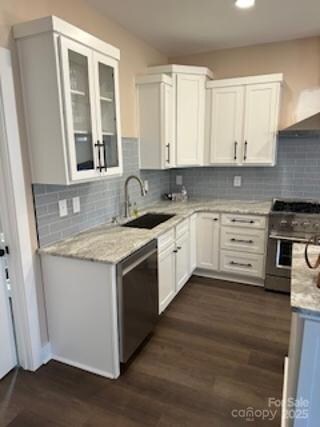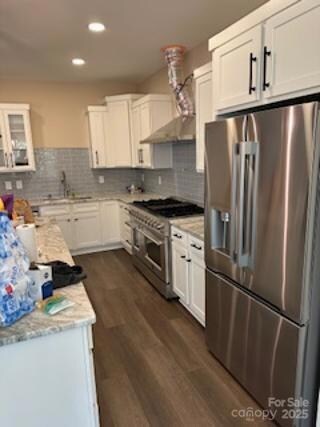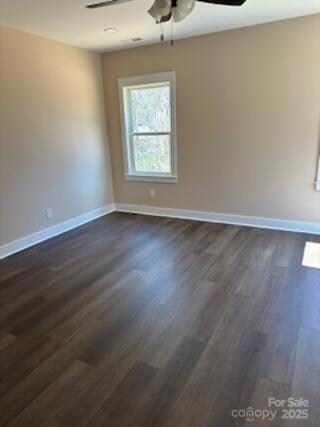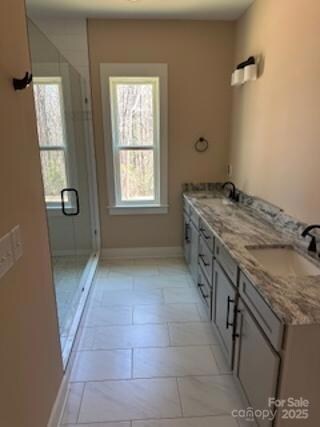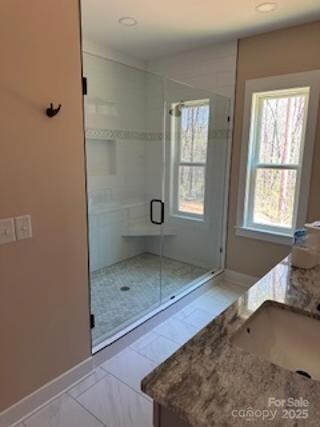
295 Bob White Run Salisbury, NC 28147
Highlights
- New Construction
- Great Room with Fireplace
- Traditional Architecture
- Open Floorplan
- Wooded Lot
- Covered patio or porch
About This Home
As of March 2025This property features laminate flooring throughout the main floor, creating an open floor plan. The kitchen boasts granite countertops, tile backsplash, and stainless appliances. The great room is open with Laminate floors, there is an unfinished bonus room that provides extra storage space. The laundry room and spare bedrooms also offer waterproof laminate flooring. The primary bedroom offers a spacious walk-in closet, and its bathroom features granite countertops and a large walk-in tile shower. Lastly, there is a covered back deck for outdoor enjoyment.
Last Agent to Sell the Property
RE/MAX Leading Edge Brokerage Email: KarenCourtneyNC@yahoo.com License #187699 Listed on: 03/24/2025

Last Buyer's Agent
RE/MAX Leading Edge Brokerage Email: KarenCourtneyNC@yahoo.com License #187699 Listed on: 03/24/2025

Home Details
Home Type
- Single Family
Est. Annual Taxes
- $210
Year Built
- Built in 2024 | New Construction
Lot Details
- Wooded Lot
- Property is zoned RS
HOA Fees
- $6 Monthly HOA Fees
Parking
- 2 Car Attached Garage
- Garage Door Opener
- Driveway
Home Design
- Traditional Architecture
- Vinyl Siding
Interior Spaces
- 2,025 Sq Ft Home
- 1-Story Property
- Open Floorplan
- Great Room with Fireplace
- Laminate Flooring
- Crawl Space
- Electric Dryer Hookup
Kitchen
- Self-Cleaning Oven
- Electric Range
- Microwave
- Dishwasher
- Kitchen Island
Bedrooms and Bathrooms
- 3 Main Level Bedrooms
- Split Bedroom Floorplan
- Walk-In Closet
Outdoor Features
- Covered patio or porch
Utilities
- Central Heating and Cooling System
- Heat Pump System
- Electric Water Heater
- Septic Tank
Community Details
- Summerfield Subdivision
- Mandatory home owners association
Listing and Financial Details
- Assessor Parcel Number 462112
Ownership History
Purchase Details
Purchase Details
Purchase Details
Purchase Details
Similar Homes in Salisbury, NC
Home Values in the Area
Average Home Value in this Area
Purchase History
| Date | Type | Sale Price | Title Company |
|---|---|---|---|
| Warranty Deed | $269,500 | None Listed On Document | |
| Warranty Deed | $50,000 | None Available | |
| Interfamily Deed Transfer | -- | None Available | |
| Warranty Deed | -- | -- |
Property History
| Date | Event | Price | Change | Sq Ft Price |
|---|---|---|---|---|
| 03/28/2025 03/28/25 | Sold | $470,000 | 0.0% | $232 / Sq Ft |
| 03/24/2025 03/24/25 | Pending | -- | -- | -- |
| 03/24/2025 03/24/25 | For Sale | $470,000 | -- | $232 / Sq Ft |
Tax History Compared to Growth
Tax History
| Year | Tax Paid | Tax Assessment Tax Assessment Total Assessment is a certain percentage of the fair market value that is determined by local assessors to be the total taxable value of land and additions on the property. | Land | Improvement |
|---|---|---|---|---|
| 2024 | $210 | $31,025 | $31,025 | $0 |
| 2023 | $210 | $31,025 | $31,025 | $0 |
| 2022 | $218 | $28,900 | $28,900 | $0 |
| 2021 | $216 | $28,900 | $28,900 | $0 |
| 2020 | $216 | $28,900 | $28,900 | $0 |
| 2019 | $216 | $28,900 | $28,900 | $0 |
| 2018 | $214 | $28,900 | $28,900 | $0 |
| 2017 | $214 | $28,900 | $28,900 | $0 |
| 2016 | $214 | $28,900 | $28,900 | $0 |
| 2015 | $217 | $28,900 | $28,900 | $0 |
| 2014 | -- | $28,900 | $28,900 | $0 |
Agents Affiliated with this Home
-
Karen Courtney

Seller's Agent in 2025
Karen Courtney
RE/MAX
(704) 791-5694
79 Total Sales
Map
Source: Canopy MLS (Canopy Realtor® Association)
MLS Number: 4242559
APN: 462-112
- 335 Bob White Run
- 209 Coventry Ln
- 730 Harris Rd
- 104 Chalfont Ct
- 102 Wyndham Way
- 115 W Glenview Dr
- 275 Bonaventure Dr
- 315 Bonaventure Dr
- 325 Bonaventure Dr
- 280 Bonaventure Dr
- 104 Ardsley Way
- 109 Windmill Rd
- 414 E Glenview Dr
- 2220 Mooresville Rd
- 265 Prospect Trail
- 144 Stoneybrook Rd
- 274 Village Creek Way
- 330 Regency Rd
- 235 John Rainey Rd
- 120 Southern Oaks Ln
