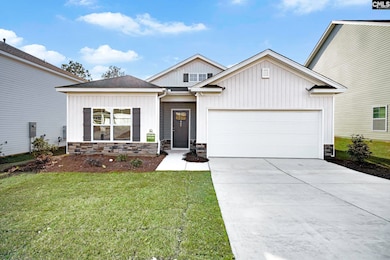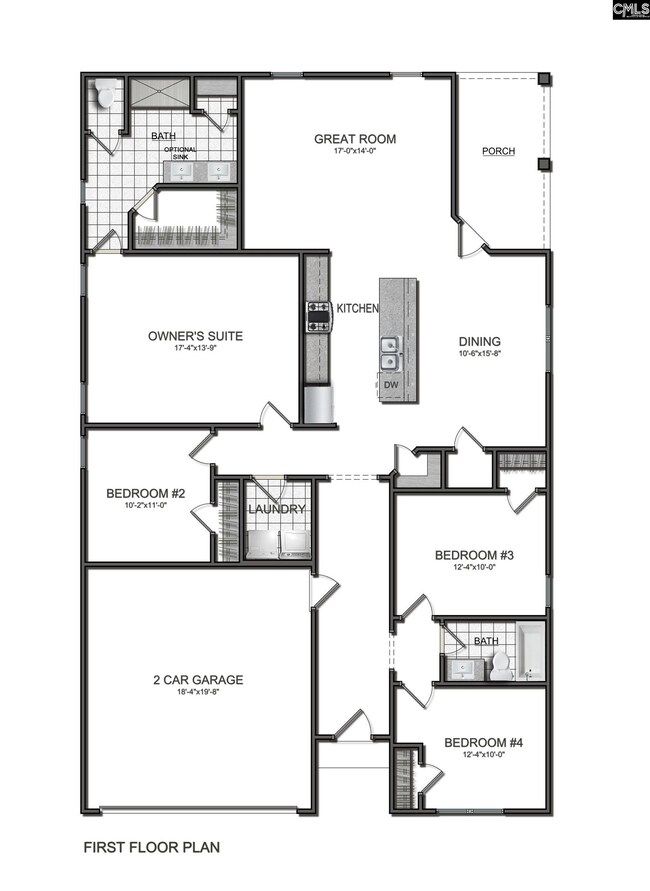Estimated payment $2,038/month
Highlights
- Secondary bathroom tub or shower combo
- 1 Fireplace
- Covered Patio or Porch
- Oak Pointe Elementary School Rated A
- Granite Countertops
- Bar
About This Home
MOVE IN READY HOME!! FREE 150 LINEAR FT FENCE, limited time only. PLUS Up to $10,000 in closing costs and/or options when using Haven Homes preferred lender, Stewart Wingo / Ameris Bank. Terms apply. The 'Florence A' is an excellent choice for homeowners that love to have guests and entertain, but can also enjoy their privacy, thanks to the thoughtful, split floorplan design and charm this home offers. This ranch style home is a 4 bedroom, 2 full bath home, with bedrooms 3 and 4 at the front of the house and the primary suite and flex bedroom/office right next to primary. Upgrades? This home has a ton! From the hardware on the cabinets, to full gutters, screened-in covered porch with ceiling fan, plus LVP flooring throughout, including all 4 bedrooms! Entry into the spacious and welcoming foyer area that leaves a little mystery to the main living areas. The foyer allows for access to the 2 car garage, 2 secondary bedrooms and full bath as well as entry to your chef's kitchen! Dedicated pantry, huge island with plenty of room for seating with room left over to have a traditional dining table. Bar stool seating for the island with a sink which makes it easy to prep for each meal. The great room is just off the kitchen with access to the screened-in rear porch. The master suite with private ensuite includes a spacious walk-in closet, beautiful quartz countertops, and elegant tiled flooring. The Florence effortlessly combines modern functionality with inviting living spaces and it's all on one level. *Stock photos, options and colors may vary. Disclaimer: CMLS has not reviewed and, therefore, does not endorse vendors who may appear in listings.
Home Details
Home Type
- Single Family
Year Built
- Built in 2025
Lot Details
- 6,098 Sq Ft Lot
- Sprinkler System
HOA Fees
- $66 Monthly HOA Fees
Parking
- 2 Car Garage
- Garage Door Opener
Home Design
- Slab Foundation
- Stone Exterior Construction
- Vinyl Construction Material
Interior Spaces
- 1,763 Sq Ft Home
- 1-Story Property
- Bar
- Ceiling Fan
- Recessed Lighting
- 1 Fireplace
- Fire and Smoke Detector
- Laundry on main level
Kitchen
- Free-Standing Range
- Built-In Microwave
- Dishwasher
- Granite Countertops
- Tiled Backsplash
- Disposal
Flooring
- Tile
- Luxury Vinyl Plank Tile
Bedrooms and Bathrooms
- 4 Bedrooms
- Walk-In Closet
- 2 Full Bathrooms
- Private Water Closet
- Secondary bathroom tub or shower combo
- Bathtub with Shower
- Separate Shower
Outdoor Features
- Covered Patio or Porch
- Rain Gutters
Schools
- Oak Pointe Elementary School
- Dutch Fork Middle School
- Dutch Fork High School
Utilities
- Central Air
- Heating System Uses Gas
- Tankless Water Heater
- Gas Water Heater
- Cable TV Available
Community Details
- Mjs HOA, Phone Number (803) 743-0600
- Old Tamah Subdivision
Listing and Financial Details
- Builder Warranty
- Assessor Parcel Number 24
Map
Home Values in the Area
Average Home Value in this Area
Property History
| Date | Event | Price | List to Sale | Price per Sq Ft |
|---|---|---|---|---|
| 10/24/2025 10/24/25 | Price Changed | $316,400 | -0.9% | $179 / Sq Ft |
| 10/03/2025 10/03/25 | For Sale | $319,400 | -- | $181 / Sq Ft |
Source: Consolidated MLS (Columbia MLS)
MLS Number: 618831
- The Brier Plan at Old Tamah
- 257 Boseman Rd
- 275 Boseman Rd
- The Elloree Plan at Old Tamah
- 247 Boseman Rd
- The Congaree Plan at Old Tamah
- Moultrie II Plan at Old Tamah
- The Lancaster Plan at Old Tamah
- 213 Boseman Rd
- Florence Plan at Old Tamah
- Hartwell Plan at Old Tamah
- 1064 Kingston Village Loop
- 258 Boseman Rd
- 251 Boseman Rd
- 4 Beckworth Ct
- 20 Walnut Grove Way
- 310 W Ashford Way
- 101 Brassfield Ct
- 128 Misty Glen Cir
- 116 Black Creek Ln
- 4 Sweetberry Ct
- 793 Patmore Dr
- 777 Patmore Dr
- 787 Patmore Dr
- 783 Patmore Dr
- 755 Patmore Dr
- 770 Patmore Dr
- 767 Patmore Dr
- 788 Patmore Dr
- 766 Patmore Dr
- 742 Patmore Dr
- 758 Patmore Dr
- 762 Patmore Dr
- 799 Patmore Dr
- 423 Stonyhurst Dr
- 621 Staffwood Dr
- 733 Patmore Dr
- 634 Patmore Dr
- 210 Glen Rose Cir
- 318 Glen Rose Cir







