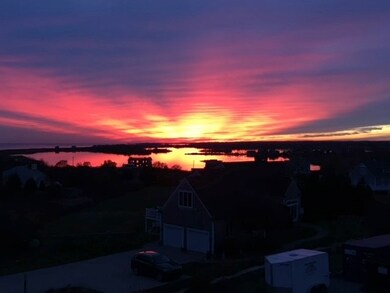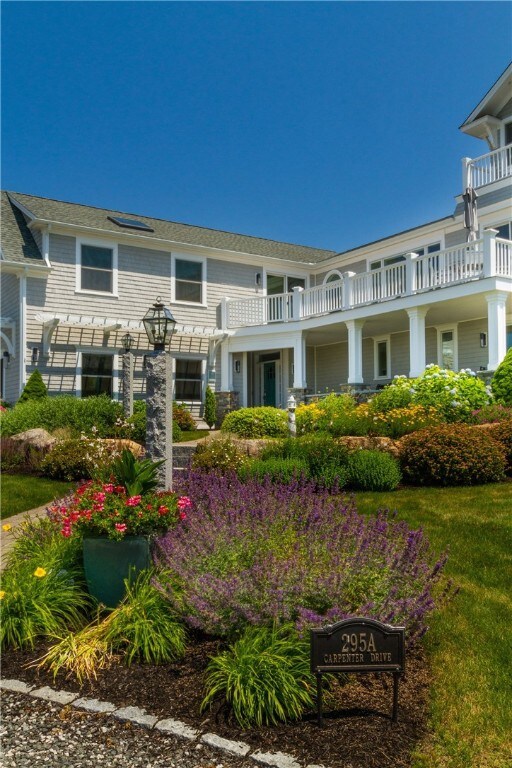
295 Carpenter Dr Wakefield, RI 02879
Highlights
- Marina
- Beach Access
- Colonial Architecture
- Water Views
- Golf Course Community
- Deck
About This Home
As of January 2025Exceptional offering in the coastal enclave of Green Hill Beach. Nestled on a quiet street capturing breathtaking views of the Atlantic Ocean, Block Island and Green Hill Pond, this property will simply captivate you. This coastal gem was thoughtfully renovated using the highest quality materials and professionally designed to maximize the abundant sunlight and glorious views. On the main level, this exquisite property features a gourmet kitchen open to the dining area, inviting living room with fireplace and 3 spacious decks, just perfect for entertaining. The luxurious master suite is also located on this level along with a media room, bathroom and study. A large great room with a stone fireplace on the first level with 3 bedrooms, 2 full bathrooms and separate laundry room create an ideal gathering space with privacy taking advantage of the breathtaking seascape. Two staircases add to the easy flow of the home. A bonus third floor with deck offers picturesque views of the water and sunsets. Other essential features include a 2 car detached garage, full basement with temperature controlled wine cellar, whole house generator, central air conditioning, oversized outdoor shower, gardener's storage shed and lush landscaping. Just steps to the sandy ocean beach with parking privileges, tennis, boating and close to the area's best restaurants, shops, wildlife, hiking, and major highways make this the perfect coastal retreat!
Last Agent to Sell the Property
Lila Delman Compass License #RES.0031933 Listed on: 07/23/2021
Last Buyer's Agent
Nancy Shanahan
RE/MAX Post Road Realty
Home Details
Home Type
- Single Family
Est. Annual Taxes
- $21,062
Year Built
- Built in 1983
Lot Details
- 0.97 Acre Lot
- Sprinkler System
- Property is zoned R30
Parking
- 2 Car Detached Garage
- Garage Door Opener
Home Design
- Colonial Architecture
- Contemporary Architecture
- Wood Siding
- Shingle Siding
- Concrete Perimeter Foundation
- Masonry
Interior Spaces
- 4,137 Sq Ft Home
- 3-Story Property
- Wet Bar
- Central Vacuum
- 2 Fireplaces
- Stone Fireplace
- Thermal Windows
- Water Views
- Security System Owned
Kitchen
- Oven
- Range
- Microwave
- Dishwasher
Flooring
- Wood
- Carpet
- Ceramic Tile
Bedrooms and Bathrooms
- 4 Bedrooms
- Bathtub with Shower
Laundry
- Dryer
- Washer
Unfinished Basement
- Basement Fills Entire Space Under The House
- Interior Basement Entry
Outdoor Features
- Beach Access
- Water Access
- Walking Distance to Water
- Deck
- Patio
- Outbuilding
Location
- Property near a hospital
Utilities
- Central Air
- Heating System Uses Propane
- Radiant Heating System
- Heating System Uses Steam
- 200+ Amp Service
- Gas Water Heater
- Septic Tank
- Cable TV Available
Listing and Financial Details
- Tax Lot 13
- Assessor Parcel Number 295CARPENTER#ADRSKNG
Community Details
Overview
- Green Hill Beach Subdivision
Amenities
- Shops
- Public Transportation
Recreation
- Marina
- Golf Course Community
- Tennis Courts
- Recreation Facilities
Ownership History
Purchase Details
Similar Homes in the area
Home Values in the Area
Average Home Value in this Area
Purchase History
| Date | Type | Sale Price | Title Company |
|---|---|---|---|
| Quit Claim Deed | -- | -- | |
| Quit Claim Deed | -- | -- |
Property History
| Date | Event | Price | Change | Sq Ft Price |
|---|---|---|---|---|
| 06/10/2025 06/10/25 | For Rent | $25,000 | 0.0% | -- |
| 01/31/2025 01/31/25 | Sold | $1,975,000 | -19.4% | $681 / Sq Ft |
| 01/27/2025 01/27/25 | Pending | -- | -- | -- |
| 07/15/2024 07/15/24 | For Sale | $2,450,000 | +8.9% | $845 / Sq Ft |
| 09/23/2021 09/23/21 | Sold | $2,250,000 | -9.8% | $544 / Sq Ft |
| 08/24/2021 08/24/21 | Pending | -- | -- | -- |
| 07/23/2021 07/23/21 | For Sale | $2,495,000 | -- | $603 / Sq Ft |
Tax History Compared to Growth
Tax History
| Year | Tax Paid | Tax Assessment Tax Assessment Total Assessment is a certain percentage of the fair market value that is determined by local assessors to be the total taxable value of land and additions on the property. | Land | Improvement |
|---|---|---|---|---|
| 2024 | $19,425 | $1,757,900 | $1,238,700 | $519,200 |
| 2023 | $19,425 | $1,757,900 | $1,238,700 | $519,200 |
| 2022 | $19,249 | $1,757,900 | $1,238,700 | $519,200 |
| 2021 | $19,376 | $1,340,900 | $928,900 | $412,000 |
| 2020 | $19,376 | $1,340,900 | $928,900 | $412,000 |
| 2019 | $19,367 | $1,340,300 | $928,900 | $411,400 |
| 2018 | $18,647 | $1,189,200 | $848,600 | $340,600 |
| 2017 | $17,928 | $1,171,000 | $848,600 | $322,400 |
| 2016 | $17,670 | $1,171,000 | $848,600 | $322,400 |
| 2015 | $16,946 | $1,091,900 | $772,400 | $319,500 |
| 2014 | $16,903 | $1,091,900 | $772,400 | $319,500 |
Agents Affiliated with this Home
-
Amy Doorley-Lucas

Seller's Agent in 2025
Amy Doorley-Lucas
Mott & Chace Sotheby's Intl.
(401) 935-7117
2 in this area
113 Total Sales
-
Karin Jackson

Seller's Agent in 2025
Karin Jackson
Lila Delman Compass
(401) 338-3771
1 in this area
159 Total Sales
-
Nicole Carstensen

Seller Co-Listing Agent in 2025
Nicole Carstensen
Mott & Chace Sotheby's Intl.
(401) 633-5968
1 in this area
32 Total Sales
-
Ruth Bellino

Seller's Agent in 2021
Ruth Bellino
Lila Delman Compass
(401) 741-1577
6 in this area
41 Total Sales
-
N
Buyer's Agent in 2021
Nancy Shanahan
RE/MAX Post Road Realty
Map
Source: State-Wide MLS
MLS Number: 1289083
APN: SKIN-009004-000000-000211
- 137 Rosebriar Ave
- 50 Eastern View Ave
- 61 Slope Ave
- 0 Mallard Rd S Unit 1377873
- 107 Wild Goose Rd
- 2 Green Hill Ave
- 58 Teal Rd
- 26 Gull Rd
- 151 Land n Sea Dr
- 76 Green Hill Ocean Dr
- 37 Teal Rd
- 183 Twin Peninsula Ave
- 142 Green Hill Ocean Dr
- 156 Green Hill Ocean Dr
- 8 Indigo Point Rd
- 1925 Matunuck School House Rd
- 259 Green Hill Beach Rd
- 1049 Matunuck School House Rd
- 223 Mautucket Rd
- 116 Balsam Rd






