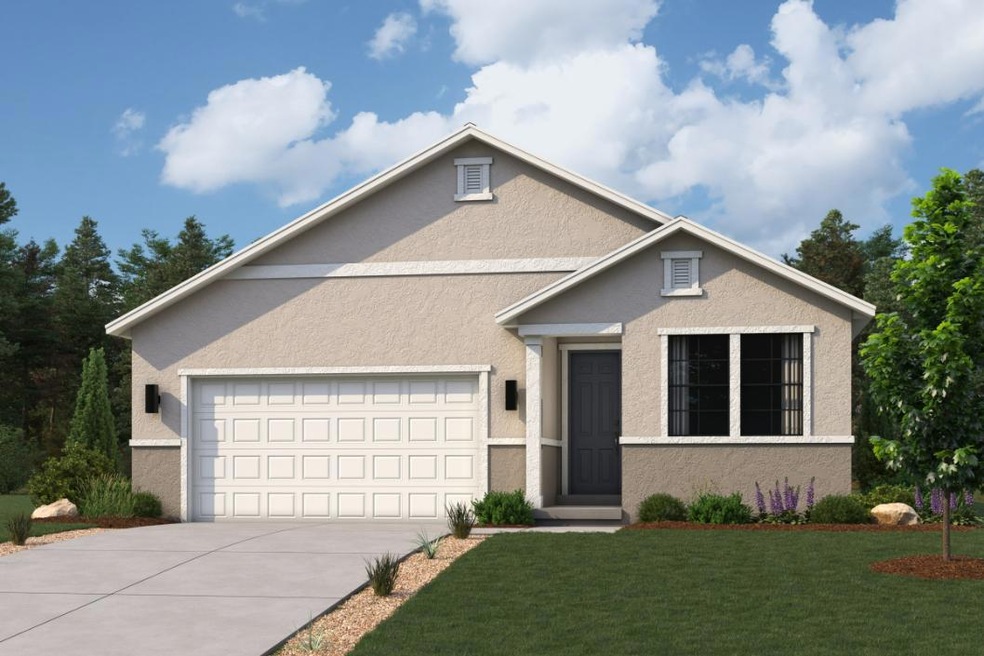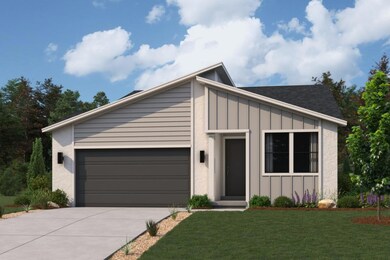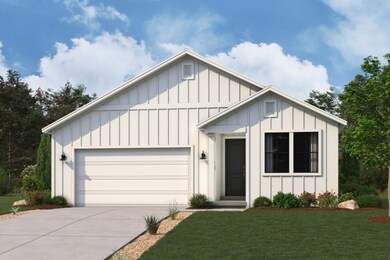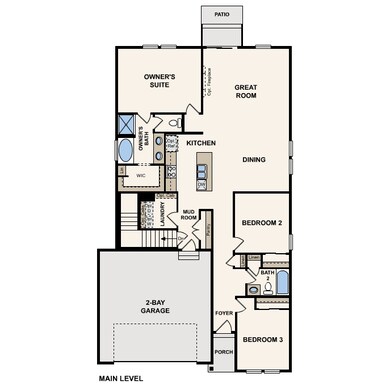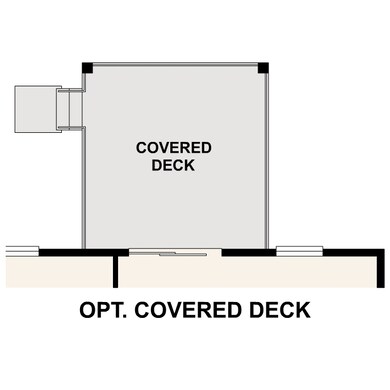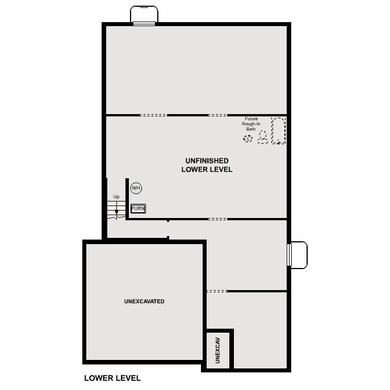Dartford Eagle Mountain, UT 84005
Estimated payment /month
About This Home
Meet the Dartford! This two-story plan boasts an open-concept layout on the main floor, with an airy great room overlooking a dining area and a kitchen. Rounding out the main floor is the spacious primary suite, featuring a walk-in closet and a luxurious private bath with a walk-in shower. Two spacious bedrooms, a full bath and versatile mudroom round out the floor. The lower floor remains unfinished, but is primed for future expansion and has plenty of space for all manner of uses. The Dartford is filled with natural light, elegant finishes, and thoughtful details throughout. Options include: Covered patio *Total square feet includes 1687 sq. ft. unfinished basement
Home Details
Home Type
- Single Family
Parking
- 2 Car Garage
Home Design
- 3,365 Sq Ft Home
- New Construction
- Ready To Build Floorplan
- Dartford Plan
Bedrooms and Bathrooms
- 3 Bedrooms
- 2 Full Bathrooms
Community Details
Overview
- Coming Soon Community
- Built by Century Communities
- Pinnacles At Eagle Mountain Subdivision
Sales Office
- 295 Clear Granite Way
- Eagle Mountain, UT 84005
- 801-658-0255
Office Hours
- By Appointment Only
Map
Home Values in the Area
Average Home Value in this Area
Property History
| Date | Event | Price | Change | Sq Ft Price |
|---|---|---|---|---|
| 04/11/2025 04/11/25 | For Sale | -- | -- | -- |
- 295 Clear Granite Way
- 295 Clear Granite Way
- 295 Clear Granite Way
- 295 Clear Granite Way
- 295 Clear Granite Way
- 295 Clear Granite Way
- 295 Clear Granite Way
- 295 Clear Granite Way
- 5114 N Damper Dr Unit 512
- 604 E Mount Peale Dr
- 643 E Mount Peale Dr Unit 301
- 444 E Delano Peak Rd Unit 1022
- 409 E Gilbert Peak Way
- 622 E Mt Dutton Way
- 5290 N Folkstone Dr
- 4867 N Canaan Peak Dr
- 6000 Eagle Mountain Blvd Unit 221
- 4871 N Mt Nebo Dr
- 4823 N Canaan Peak Dr
- 742 E Stonebriar Dr
