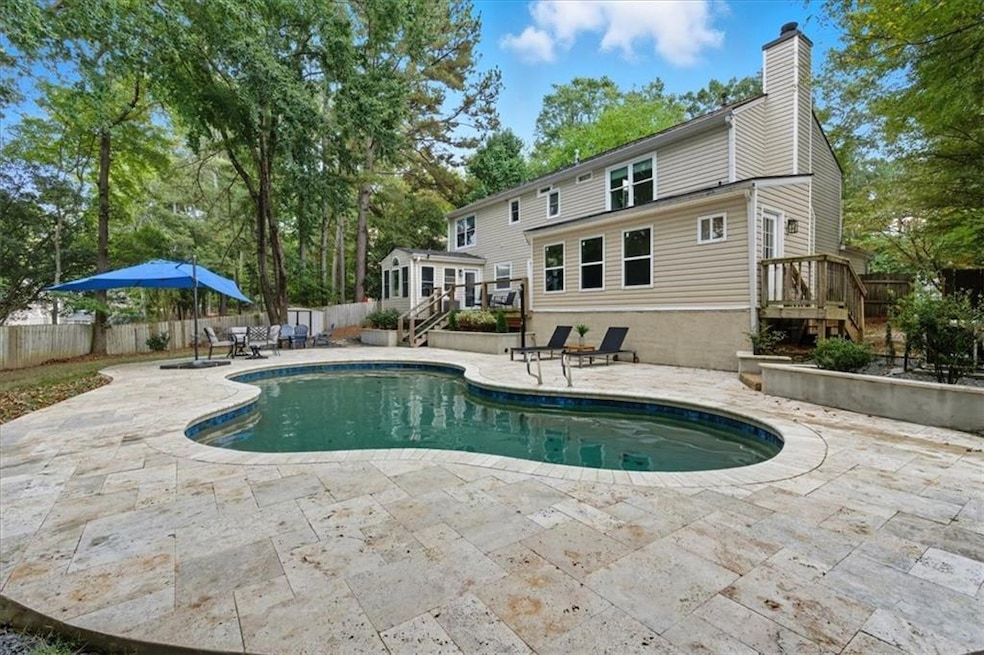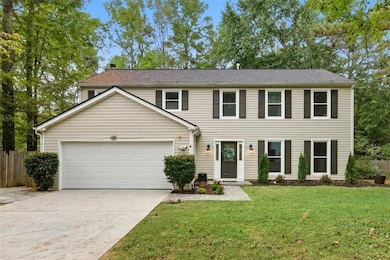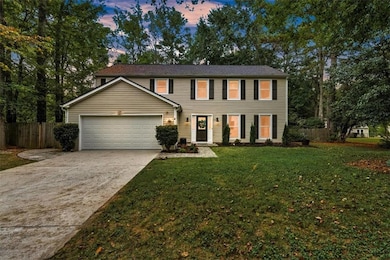295 Crab Orchard Way Roswell, GA 30076
Barrington NeighborhoodEstimated payment $3,370/month
Highlights
- Heated In Ground Pool
- View of Trees or Woods
- Oversized primary bedroom
- Northwood Elementary School Rated A
- Deck
- Traditional Architecture
About This Home
WOW! INSTANT EQUITY OPPORTUNITY, PRICED BELOW APPRAISAL! This beautifully updated 4-bedroom, 2.5-bath home has it all. Located in the sought-after Centennial High School district and nestled in a NO HOA neighborhood, included with a beautiful private IN GROUND pool. This home has been thoughtfully renovated from top to bottom. Inside, you’ll find fresh paint throughout, a modernized kitchen with brand-new quartz countertops, and an oversized owner’s suite with a refreshed bathroom featuring new countertops as well. Additional updates include a refinished garage floor, newer pool deck, and stylish details that give the home a bright, inviting feel. Step outside to your private backyard oasis. The heated gunite saltwater pool with Pebble Tec finish and travertine surround is the centerpiece, complemented by a spacious pool deck, outdoor shower, and cozy firepit, perfect for entertaining or relaxing. All this is just 10 minutes from Downtown Roswell and Avalon, with endless shopping, dining, and entertainment nearby. Don’t miss your chance to call this stunning home yours!
Home Details
Home Type
- Single Family
Est. Annual Taxes
- $2,491
Year Built
- Built in 1982
Lot Details
- 0.36 Acre Lot
- Landscaped
- Back Yard Fenced
Parking
- 2 Car Garage
- Parking Accessed On Kitchen Level
- Driveway Level
Property Views
- Woods
- Pool
Home Design
- Traditional Architecture
- Shingle Roof
- Vinyl Siding
- Concrete Perimeter Foundation
Interior Spaces
- 2,286 Sq Ft Home
- 2-Story Property
- Recessed Lighting
- Double Pane Windows
- Living Room with Fireplace
- Breakfast Room
- Formal Dining Room
- Pull Down Stairs to Attic
- Laundry on main level
Kitchen
- Eat-In Kitchen
- Electric Cooktop
- Microwave
- Dishwasher
- Stone Countertops
- Disposal
Flooring
- Wood
- Ceramic Tile
Bedrooms and Bathrooms
- 4 Bedrooms
- Oversized primary bedroom
- Walk-In Closet
- Shower Only
Home Security
- Smart Home
- Carbon Monoxide Detectors
- Fire and Smoke Detector
Pool
- Heated In Ground Pool
- Gunite Pool
- Pool Cover
Outdoor Features
- Deck
- Shed
Schools
- Northwood Elementary School
- Haynes Bridge Middle School
- Centennial High School
Utilities
- Central Heating and Cooling System
- 110 Volts
- Cable TV Available
Listing and Financial Details
- Assessor Parcel Number 12 263307050046
Community Details
Overview
- Barrington Farms Subdivision
Recreation
- Community Playground
Map
Home Values in the Area
Average Home Value in this Area
Tax History
| Year | Tax Paid | Tax Assessment Tax Assessment Total Assessment is a certain percentage of the fair market value that is determined by local assessors to be the total taxable value of land and additions on the property. | Land | Improvement |
|---|---|---|---|---|
| 2025 | $559 | $173,720 | $41,480 | $132,240 |
| 2023 | $4,999 | $177,120 | $42,280 | $134,840 |
| 2022 | $2,347 | $154,240 | $26,720 | $127,520 |
| 2021 | $2,758 | $129,800 | $30,480 | $99,320 |
| 2020 | $2,802 | $122,360 | $28,520 | $93,840 |
| 2019 | $435 | $119,600 | $27,840 | $91,760 |
| 2018 | $3,125 | $110,720 | $20,880 | $89,840 |
| 2017 | $2,409 | $82,560 | $13,240 | $69,320 |
| 2016 | $2,059 | $82,560 | $13,240 | $69,320 |
| 2015 | $2,517 | $82,560 | $13,240 | $69,320 |
| 2014 | $2,140 | $82,560 | $13,240 | $69,320 |
Property History
| Date | Event | Price | List to Sale | Price per Sq Ft | Prior Sale |
|---|---|---|---|---|---|
| 11/14/2025 11/14/25 | Price Changed | $599,900 | -1.7% | $262 / Sq Ft | |
| 11/14/2025 11/14/25 | Price Changed | $610,000 | -2.4% | $267 / Sq Ft | |
| 10/21/2025 10/21/25 | Price Changed | $625,000 | -2.3% | $273 / Sq Ft | |
| 10/15/2025 10/15/25 | Price Changed | $639,999 | -1.5% | $280 / Sq Ft | |
| 10/01/2025 10/01/25 | For Sale | $650,000 | +117.4% | $284 / Sq Ft | |
| 11/27/2018 11/27/18 | Sold | $299,000 | -0.3% | $131 / Sq Ft | View Prior Sale |
| 10/29/2018 10/29/18 | Pending | -- | -- | -- | |
| 10/18/2018 10/18/18 | Price Changed | $299,900 | -4.8% | $131 / Sq Ft | |
| 08/29/2018 08/29/18 | Price Changed | $315,000 | -4.3% | $138 / Sq Ft | |
| 07/26/2018 07/26/18 | For Sale | $329,000 | -- | $144 / Sq Ft |
Purchase History
| Date | Type | Sale Price | Title Company |
|---|---|---|---|
| Warranty Deed | $299,000 | -- | |
| Warranty Deed | $275,000 | -- | |
| Warranty Deed | -- | -- | |
| Deed | $207,000 | -- | |
| Deed | $146,000 | -- | |
| Deed | $118,400 | -- |
Mortgage History
| Date | Status | Loan Amount | Loan Type |
|---|---|---|---|
| Open | $209,300 | New Conventional | |
| Previous Owner | $275,000 | No Value Available | |
| Previous Owner | $204,249 | FHA | |
| Previous Owner | $138,700 | New Conventional | |
| Previous Owner | $106,550 | No Value Available |
Source: First Multiple Listing Service (FMLS)
MLS Number: 7656953
APN: 12-2633-0705-004-6
- 780 Crab Orchard Dr
- 500 Barrington Dr W
- 2020 Jardin Ct Unit 1
- 435 Sheringham Terrace
- 590 Sheringham Ct
- 485 Sheringham Ct
- 105 Laurel Mill Ct
- 680 Barrington Way
- 515 Forest Place
- 620 Lake Forest Ct
- 970 Laurel Mill Dr
- 105 May Glen Way
- 1095 Northpointe Trace
- 9985 Lake Forest Way
- 115 Ansley Ct
- 10280 Crescent Ridge Dr
- 660 Cranberry Trail
- 465 Sheringham Ct
- 9000 Beaver Creek Rd
- 9000 Beaver Creek Rd Unit 5104
- 9000 Beaver Creek Rd Unit 1201
- 2200 Belcourt Pkwy
- 107 Iveybrooke Ln
- 900 Jameson Pass
- 2604 Long Pointe
- 10105 Westside Pkwy Unit ID1320730P
- 10105 Westside Pkwy Unit ID1330786P
- 355 Chiswick Cir
- 1000 Fanfare Way
- 1300 Gran Crique Dr
- 100 Calibre Creek Pkwy
- 100 Calibre Creek Pkwy Unit 5208.1410903
- 100 Calibre Creek Pkwy Unit 2602.1410901
- 100 Calibre Creek Pkwy Unit 1301.1410902
- 100 Calibre Creek Pkwy Unit 2217.1410905
- 540 Woodline Ct







