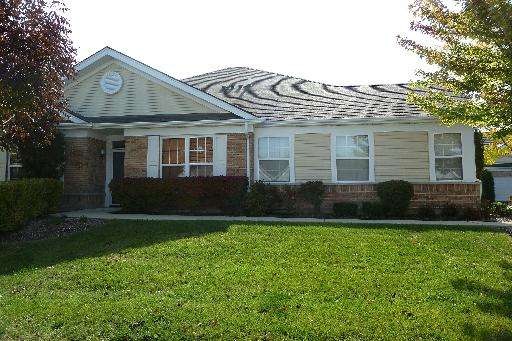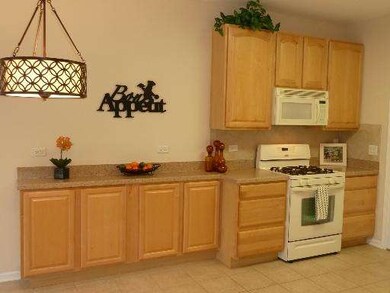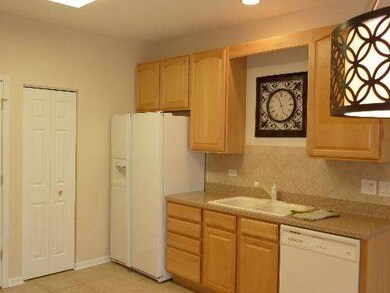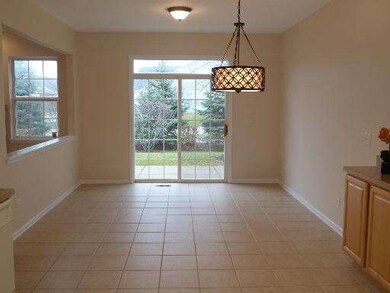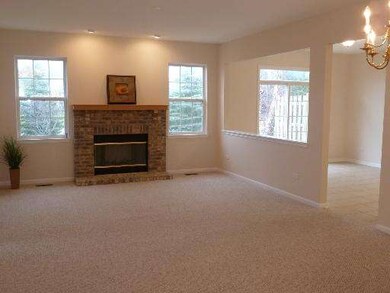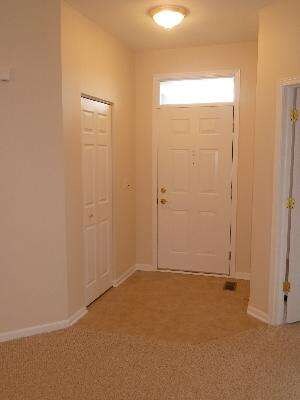
295 Enfield Ln Unit 4 Grayslake, IL 60030
Estimated Value: $344,671 - $372,000
Highlights
- Senior Community
- Main Floor Bedroom
- Den
- Landscaped Professionally
- End Unit
- Walk-In Pantry
About This Home
As of December 2012ONE OF THE LARGEST MODELS FEATURING 9' CEILINGS THRU OUT. 2 MASTER SUITES. MAIN FLR MSTR SUITE HAS SEP SHOWER, SOAKING TUB & DOUBLE SINKS. EAT-IN KITCH W/42" CABS, PANTRY CLOSET AND FULLY APPLIANCED. LIVING RM W/GAS WD BRNING FPL. FULL FINISHED BSMT HAS 2ND MASTR SUITE. CLUB HSE W/INDOOR POOL, EXERC RM, TENNIS & MORE. 55+ ACTIVE ADULT COMMUNITY. A PLEASURE TO SHOW. MOVE-IN READY.
Last Agent to Sell the Property
Master Realty, Inc. License #471004616 Listed on: 11/07/2012
Last Buyer's Agent
Cynthia Nash-Frye
@properties
Townhouse Details
Home Type
- Townhome
Est. Annual Taxes
- $9,002
Year Built
- 2004
Lot Details
- End Unit
- Landscaped Professionally
HOA Fees
- $271 per month
Parking
- Attached Garage
- Garage Transmitter
- Garage Door Opener
- Driveway
- Parking Included in Price
Home Design
- Brick Exterior Construction
- Slab Foundation
- Asphalt Shingled Roof
Interior Spaces
- Wood Burning Fireplace
- Fireplace With Gas Starter
- Entrance Foyer
- Den
- Washer and Dryer Hookup
Kitchen
- Breakfast Bar
- Walk-In Pantry
- Oven or Range
- Microwave
- Dishwasher
- Disposal
Bedrooms and Bathrooms
- Main Floor Bedroom
- Primary Bathroom is a Full Bathroom
- Dual Sinks
- Separate Shower
Finished Basement
- Basement Fills Entire Space Under The House
- Finished Basement Bathroom
Home Security
Accessible Home Design
- Handicap Shower
Outdoor Features
- Patio
- Porch
Utilities
- Forced Air Heating and Cooling System
- Heating System Uses Gas
Community Details
Pet Policy
- Pets Allowed
Additional Features
- Senior Community
- Common Area
- Storm Screens
Ownership History
Purchase Details
Home Financials for this Owner
Home Financials are based on the most recent Mortgage that was taken out on this home.Purchase Details
Purchase Details
Home Financials for this Owner
Home Financials are based on the most recent Mortgage that was taken out on this home.Similar Homes in Grayslake, IL
Home Values in the Area
Average Home Value in this Area
Purchase History
| Date | Buyer | Sale Price | Title Company |
|---|---|---|---|
| Donald B Henne Tr | -- | -- | |
| Donald B Henne Tr | -- | -- | |
| 2010 Real Estate Foreclosure Llc | $102,500 | None Available | |
| Pyster Gerald J | $269,000 | Chicago Title |
Mortgage History
| Date | Status | Borrower | Loan Amount |
|---|---|---|---|
| Previous Owner | Pyster Gerald J | $220,000 | |
| Previous Owner | Pyster Gerald J | $198,838 |
Property History
| Date | Event | Price | Change | Sq Ft Price |
|---|---|---|---|---|
| 12/10/2012 12/10/12 | Sold | $189,000 | -10.0% | $121 / Sq Ft |
| 11/14/2012 11/14/12 | Pending | -- | -- | -- |
| 11/07/2012 11/07/12 | For Sale | $209,900 | -- | $135 / Sq Ft |
Tax History Compared to Growth
Tax History
| Year | Tax Paid | Tax Assessment Tax Assessment Total Assessment is a certain percentage of the fair market value that is determined by local assessors to be the total taxable value of land and additions on the property. | Land | Improvement |
|---|---|---|---|---|
| 2024 | $9,002 | $100,859 | $11,214 | $89,645 |
| 2023 | $8,572 | $92,565 | $10,292 | $82,273 |
| 2022 | $8,572 | $82,503 | $6,975 | $75,528 |
| 2021 | $8,443 | $79,299 | $6,704 | $72,595 |
| 2020 | $8,402 | $75,451 | $6,379 | $69,072 |
| 2019 | $8,089 | $72,389 | $6,120 | $66,269 |
| 2018 | $8,527 | $76,442 | $8,285 | $68,157 |
| 2017 | $8,456 | $71,905 | $7,793 | $64,112 |
| 2016 | $8,185 | $69,830 | $7,297 | $62,533 |
| 2015 | $8,253 | $63,795 | $6,666 | $57,129 |
| 2014 | $9,475 | $60,590 | $6,622 | $53,968 |
| 2012 | $7,915 | $63,279 | $6,916 | $56,363 |
Agents Affiliated with this Home
-
Avi Cohen

Seller's Agent in 2012
Avi Cohen
Master Realty, Inc.
(847) 668-1787
3 Total Sales
-

Buyer's Agent in 2012
Cynthia Nash-Frye
@properties
Map
Source: Midwest Real Estate Data (MRED)
MLS Number: MRD08216116
APN: 06-14-307-062
- 35491 N Kenneth Dr
- 127 Bay View Ln
- 2292 Ashbrook Ln
- 2265 Meadowcroft Ln Unit 2
- 2328 Ashbrook Ln
- 86 Ashbrook Ct
- 70 Ashbrook Ct Unit 2
- 1585 Belle Haven Dr
- 1462 Belle Haven Dr
- 1333 Belle Haven Dr
- 21279 W Shorewood Rd
- 34625 N Il Route 83
- 389 Fairfax Ln
- 211 Frances Dr
- 532 Penny Ln
- 239 Frances Dr
- 253 Frances Dr
- 75 N Lake Ave
- 2755 Sheldon Rd
- 1379 Amherst Ct
- 295 Enfield Ln Unit 4
- 293 Enfield Ln
- 291 Enfield Ln
- 285 Enfield Ln Unit 4
- 287 Enfield Ln Unit 4
- 289 Enfield Ln
- 300 Enfield Ln Unit 4
- 296 Enfield Ln
- 292 Enfield Ln
- 280 Enfield Ln Unit 4
- 337 Enfield Ln
- 276 Enfield Ln Unit 4
- 281 Enfield Ln
- 279 Enfield Ln
- 326 Enfield Ln
- 2000 Carillon Dr
- 2004 Carillon Dr
- 1996 Carillon Dr Unit 4
- 277 Enfield Ln
- 272 Enfield Ln
