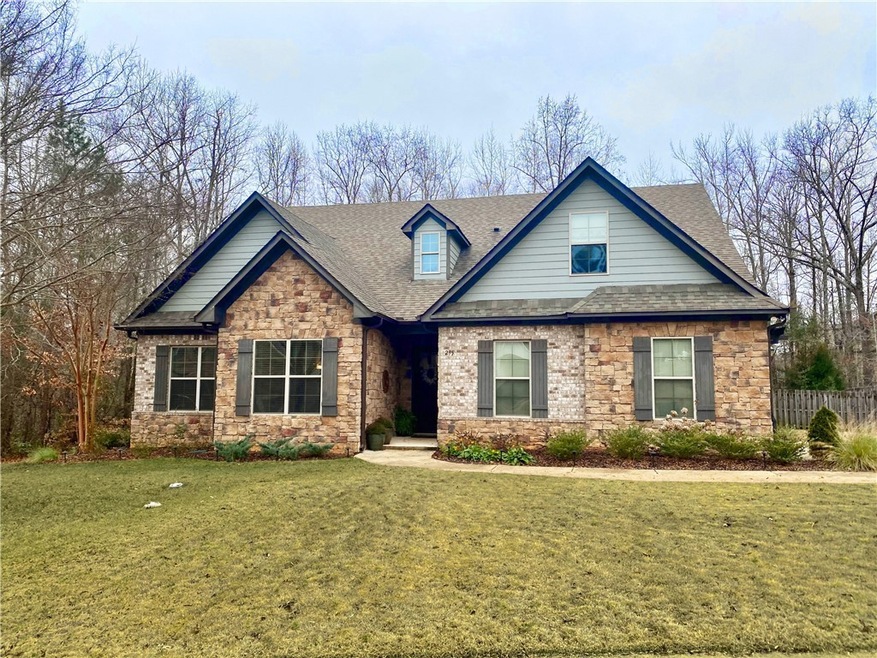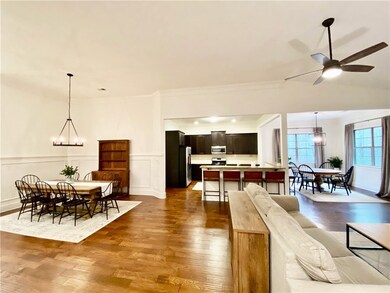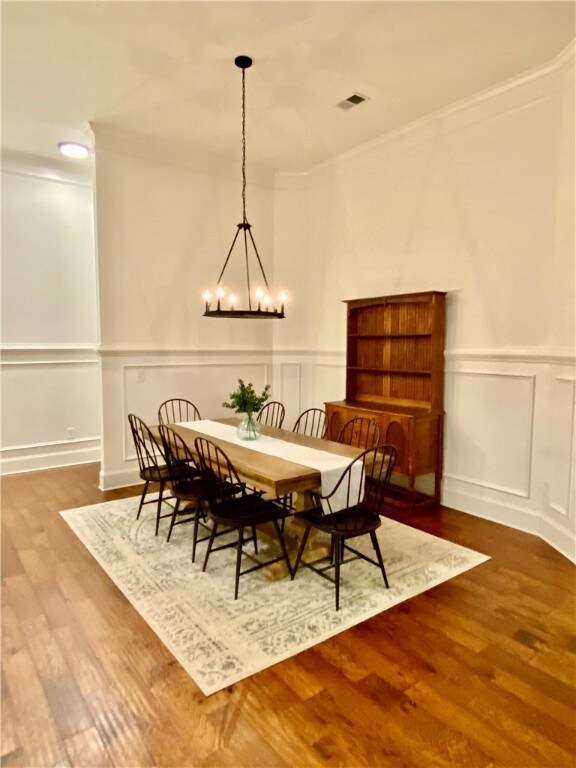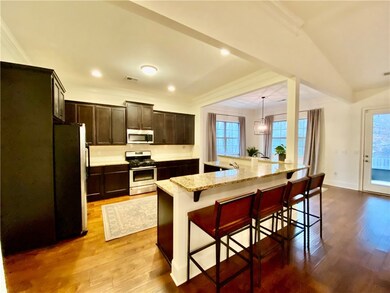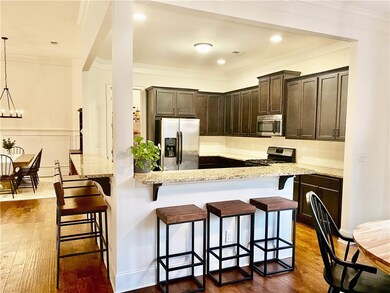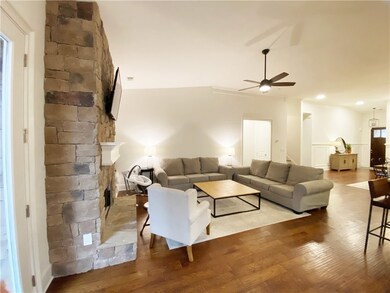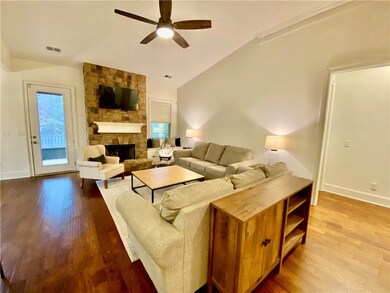
295 Flagstone Place Auburn, AL 36830
Highlights
- Wood Flooring
- Attic
- Community Pool
- Cary Woods Elementary School Rated A+
- 2 Fireplaces
- Breakfast Area or Nook
About This Home
As of March 2022Upon entering this beautiful home you are greeted with an open floorplan and soaring ceilings. On the main level are the kitchen, dining room, breakfast room, 4 bedrooms and 2 baths. Upstairs there is a spacious 5th bedroom with private bath and walk in closet. Private backyard backs up to green space and screened game day porch boasts a fireplace with gas starter and cable outlet to cheer on your favorite team. Many upgraded features include custom crown molding, spray foam insulation, tankless water heater, fenced backyard and sprinkler system.
Last Agent to Sell the Property
HOMELINK REALTY License #000081060 Listed on: 01/21/2022
Home Details
Home Type
- Single Family
Est. Annual Taxes
- $2,130
Year Built
- Built in 2013
Lot Details
- 0.49 Acre Lot
- Property is Fully Fenced
- Privacy Fence
Parking
- 2 Car Garage
Home Design
- Brick Veneer
- Slab Foundation
- Cement Siding
- Stone
Interior Spaces
- 2,998 Sq Ft Home
- 1.5-Story Property
- Ceiling Fan
- 2 Fireplaces
- Gas Log Fireplace
- Formal Dining Room
- Washer and Dryer Hookup
- Attic
Kitchen
- Breakfast Area or Nook
- Eat-In Kitchen
- Walk-In Pantry
- Gas Cooktop
- Microwave
- Dishwasher
- Disposal
Flooring
- Wood
- Carpet
Bedrooms and Bathrooms
- 5 Bedrooms
- 3 Full Bathrooms
Outdoor Features
- Screened Patio
- Outdoor Storage
- Rear Porch
Schools
- Cary Woods/Pick Elementary And Middle School
Utilities
- Central Air
- Heat Pump System
Listing and Financial Details
- Assessor Parcel Number 09-03-06-1-000-029.000
Community Details
Overview
- Property has a Home Owners Association
- Stonewood Farm Subdivision
Recreation
- Community Pool
Ownership History
Purchase Details
Home Financials for this Owner
Home Financials are based on the most recent Mortgage that was taken out on this home.Purchase Details
Home Financials for this Owner
Home Financials are based on the most recent Mortgage that was taken out on this home.Purchase Details
Similar Homes in Auburn, AL
Home Values in the Area
Average Home Value in this Area
Purchase History
| Date | Type | Sale Price | Title Company |
|---|---|---|---|
| Deed | $440,000 | -- | |
| Warranty Deed | $299,235 | -- | |
| Warranty Deed | -- | -- |
Property History
| Date | Event | Price | Change | Sq Ft Price |
|---|---|---|---|---|
| 03/04/2022 03/04/22 | Sold | $440,000 | -2.2% | $147 / Sq Ft |
| 02/02/2022 02/02/22 | Pending | -- | -- | -- |
| 01/21/2022 01/21/22 | For Sale | $449,900 | +29.5% | $150 / Sq Ft |
| 05/24/2018 05/24/18 | Sold | $347,500 | -3.4% | $117 / Sq Ft |
| 04/24/2018 04/24/18 | Pending | -- | -- | -- |
| 03/27/2018 03/27/18 | For Sale | $359,900 | +20.3% | $121 / Sq Ft |
| 07/31/2013 07/31/13 | Sold | $299,235 | +2.2% | $107 / Sq Ft |
| 07/01/2013 07/01/13 | Pending | -- | -- | -- |
| 04/30/2013 04/30/13 | For Sale | $292,935 | -- | $105 / Sq Ft |
Tax History Compared to Growth
Tax History
| Year | Tax Paid | Tax Assessment Tax Assessment Total Assessment is a certain percentage of the fair market value that is determined by local assessors to be the total taxable value of land and additions on the property. | Land | Improvement |
|---|---|---|---|---|
| 2024 | $2,326 | $44,062 | $4,000 | $40,062 |
| 2023 | $2,326 | $44,062 | $4,000 | $40,062 |
| 2022 | $2,044 | $38,836 | $4,000 | $34,836 |
| 2021 | $2,130 | $40,424 | $4,022 | $36,402 |
| 2020 | $1,865 | $35,530 | $4,022 | $31,508 |
| 2019 | $1,929 | $36,695 | $3,024 | $33,671 |
| 2018 | $1,748 | $33,360 | $0 | $0 |
| 2015 | $1,622 | $31,020 | $0 | $0 |
| 2014 | $1,558 | $29,840 | $0 | $0 |
Agents Affiliated with this Home
-
Rozi Hillyer Dover

Seller's Agent in 2022
Rozi Hillyer Dover
HOMELINK REALTY
(334) 663-0077
131 Total Sales
-
Tara Starr- Cowles

Buyer's Agent in 2022
Tara Starr- Cowles
HOMELINK REALTY
(334) 524-7653
75 Total Sales
-
Ashley Miller

Seller's Agent in 2018
Ashley Miller
RE/MAX
(334) 332-8328
229 Total Sales
-
Brian Mitchell
B
Buyer's Agent in 2018
Brian Mitchell
KELLER WILLIAMS REALTY AUBURN OPELIKA
(334) 750-5731
30 Total Sales
-
T
Buyer Co-Listing Agent in 2018
TONY BLAHA
TOLAND REALTY
-
L
Seller's Agent in 2013
LIGIA BOSIO
Map
Source: Lee County Association of REALTORS®
MLS Number: 154837
APN: 09-03-06-1-000-029.000
- 302 Quarry Place
- 2688 Cantera Ct
- 2658 Cantera Ct
- 2662 Cantera Ct
- The Rosewood at Tuscany Hills Plan at Tuscany Hills
- The Overton at Tuscany Hills Plan at Tuscany Hills
- The Sherfield at Tuscany Hills Plan at Tuscany Hills
- The Kinkade at Tuscany Hills Plan at Tuscany Hills
- The Lenox at Tuscany Hills Plan at Tuscany Hills
- The Hampton at Tuscany Hills Plan at Tuscany Hills
- The Kendrick at Tuscany Hills Plan at Tuscany Hills
- 205 Collier Ct
- 2679 Cantera Ct
- 2683 Cantera Ct
- 2692 Cantera Ct
- 2663 Sophia Way
- 2694 Cantera Ct
- 2402 Furlong Trail
- 2735 Sophia Ct
- 513 Cloverdale Dr
