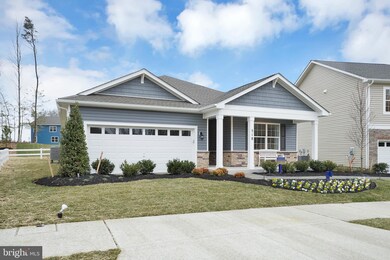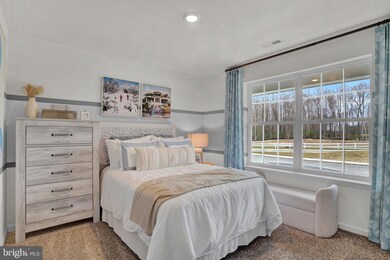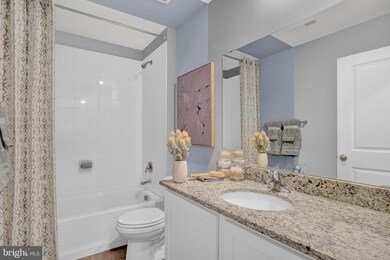
295 Forest Edge Ave La Plata, MD 20646
Highlights
- New Construction
- Rambler Architecture
- Upgraded Countertops
- Open Floorplan
- Great Room
- Community Pool
About This Home
As of September 2023Threaded among stream valleys and mature forest, this highly sought after community features wooded homesites and will have endless amenities for an active lifestyle. The Neuville floor plan features 4 bedrooms, 2 bathrooms, and a two car garage. This floor plan is 1 story living at its finest. The open concept starts with an expansive kitchen that flows nicely into the dining room and family room. Offering an abundance of natural light, the welcoming kitchen comes with dark cabinetry, a granite island with enough room for seating, an impressive walk-in corner pantry and stainless-steel appliances. The first level owner’s suite is the retreat you have been looking for! The spacious bedroom, ample walk-in closet and oversized owner’s bath with its luxurious shower are all must-see. The laundry room is conveniently located between the four bedrooms. This home is also equipped with smart home technology, featuring a keyless entry, Skybell (video doorbell), programmable thermostat to adjust your temperature from your smartphone and much more. Commuting and traveling is made easy with close-proximity to Routes 301 and 6. This lifestyle driven community is just minutes from the St. Charles Towne Center with shopping and restaurants close by.
Last Agent to Sell the Property
D R Horton Realty of Virginia LLC Listed on: 06/30/2023

Home Details
Home Type
- Single Family
Est. Annual Taxes
- $9,250
Year Built
- Built in 2023 | New Construction
Lot Details
- 5,543 Sq Ft Lot
- Property is in excellent condition
HOA Fees
- $105 Monthly HOA Fees
Parking
- 2 Car Attached Garage
- Front Facing Garage
Home Design
- Rambler Architecture
- Slab Foundation
- Architectural Shingle Roof
- Asphalt Roof
- Stone Siding
- Vinyl Siding
Interior Spaces
- 1,698 Sq Ft Home
- Property has 1 Level
- Open Floorplan
- Ceiling height of 9 feet or more
- Recessed Lighting
- Low Emissivity Windows
- Entrance Foyer
- Great Room
- Family Room Off Kitchen
- Dining Area
Kitchen
- Eat-In Kitchen
- Electric Oven or Range
- Range Hood
- Built-In Microwave
- Dishwasher
- Stainless Steel Appliances
- Kitchen Island
- Upgraded Countertops
- Disposal
Bedrooms and Bathrooms
- 4 Main Level Bedrooms
- En-Suite Primary Bedroom
- Walk-In Closet
- 2 Full Bathrooms
Laundry
- Laundry Room
- Washer and Dryer Hookup
Eco-Friendly Details
- Energy-Efficient Appliances
Schools
- Mary H Matula Elementary School
- Milton M Somers Middle School
- La Plata High School
Utilities
- Forced Air Heating and Cooling System
- Vented Exhaust Fan
- 60 Gallon+ Water Heater
- Public Septic
Listing and Financial Details
- Assessor Parcel Number 0901361427
Community Details
Overview
- Built by D.R. Horton homes
- Pinegrove Subdivision, Neuville Floorplan
Recreation
- Community Pool
Ownership History
Purchase Details
Home Financials for this Owner
Home Financials are based on the most recent Mortgage that was taken out on this home.Similar Homes in La Plata, MD
Home Values in the Area
Average Home Value in this Area
Purchase History
| Date | Type | Sale Price | Title Company |
|---|---|---|---|
| Deed | $448,990 | Stewart Title |
Mortgage History
| Date | Status | Loan Amount | Loan Type |
|---|---|---|---|
| Open | $446,539 | VA | |
| Closed | $448,990 | VA |
Property History
| Date | Event | Price | Change | Sq Ft Price |
|---|---|---|---|---|
| 07/10/2025 07/10/25 | For Sale | $459,000 | -2.1% | $269 / Sq Ft |
| 06/11/2025 06/11/25 | Price Changed | $469,000 | -2.3% | $275 / Sq Ft |
| 06/03/2025 06/03/25 | Price Changed | $479,999 | -2.0% | $282 / Sq Ft |
| 05/22/2025 05/22/25 | For Sale | $489,999 | +9.1% | $287 / Sq Ft |
| 09/28/2023 09/28/23 | Sold | $448,990 | 0.0% | $264 / Sq Ft |
| 07/01/2023 07/01/23 | Pending | -- | -- | -- |
| 06/30/2023 06/30/23 | For Sale | $448,990 | -- | $264 / Sq Ft |
Tax History Compared to Growth
Tax History
| Year | Tax Paid | Tax Assessment Tax Assessment Total Assessment is a certain percentage of the fair market value that is determined by local assessors to be the total taxable value of land and additions on the property. | Land | Improvement |
|---|---|---|---|---|
| 2024 | $9,250 | $366,833 | $0 | $0 |
| 2023 | $1,488 | $98,400 | $98,400 | $0 |
Agents Affiliated with this Home
-
Kristina Gardiner

Seller's Agent in 2025
Kristina Gardiner
Infinitas Realty Group
(240) 435-0405
4 in this area
42 Total Sales
-
Kathleen Cassidy

Seller's Agent in 2023
Kathleen Cassidy
DRH Realty Capital, LLC.
(667) 500-2488
293 in this area
4,192 Total Sales
-
Judy McHenry

Buyer's Agent in 2023
Judy McHenry
Real Broker, LLC
(571) 233-8212
1 in this area
61 Total Sales
Map
Source: Bright MLS
MLS Number: MDCH2024072
APN: 01-361427
- 549 Fawn Meadow Ln
- 106 Susan Constant Ct
- 22 Camden Cir
- 224 Williamsburg Cir
- 251 Williamsburg Cir
- 120 Oriole Ln
- 72 Camden Cir
- 133 Hawthorne Greene Cir
- 132 Hawthorne Greene Cir
- 14 Partridge Ct
- 104 Quail Ct
- 53 Gadwall Place Unit A
- 104 W Hawthorne Dr
- 203 Port Tobacco Rd
- 102 Haldane Dr
- 208 Port Tobacco Rd
- Lot 241 Washington
- 107 Howard St
- 402 Prospect St
- 405 Prospect St






