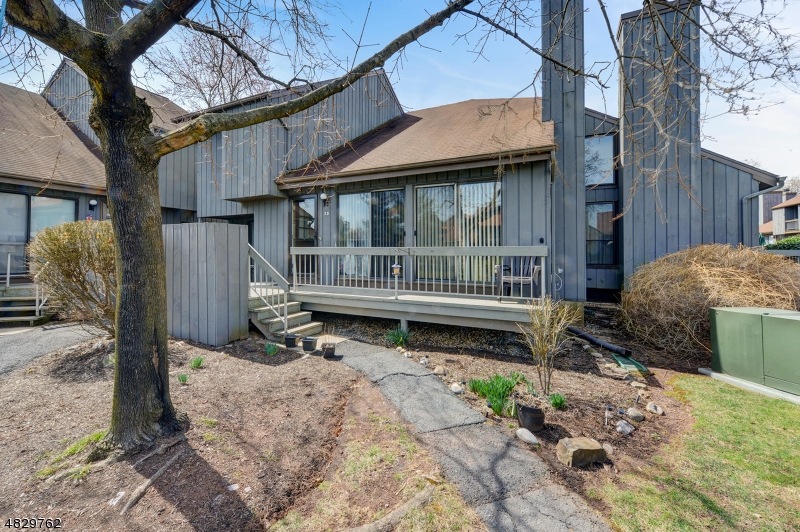295 Gemini Dr Unit 3D Hillsborough, NJ 08844
Highlights
- Private Pool
- Wood Flooring
- Tennis Courts
- Hillsborough High School Rated A
- Loft
- Jogging Path
About This Home
As of August 2019PRICE REDUCED!. This brightly colored and inviting unit brings in light and warmth from the outside. Sitting just across from the pool it is all about fun! The end unit with enclosed patio and outside deck gives privacy a new meaning. It boasts an updated granite kitchen with an additional island for plenty of counter space. Two updated baths, hardwood flooring, 6 panel doors , and a cozy wood burning fireplace add just the right touch. Slightly different than other Meadows units, it has a unique finished **dry** open basement, to add more inside living area. Also this unit has 2 parking places in front of the garage with plenty of visitor parking. Convenient to shopping-commuting for both business and pleasure. It awaits your signature! $3000 Seller Credit for Painting at closing.
Property Details
Home Type
- Condominium
Est. Annual Taxes
- $5,325
Year Built
- Built in 1985
HOA Fees
- $300 Monthly HOA Fees
Parking
- 1 Car Attached Garage
- Parking Lot
Home Design
- Composition Shingle Roof
- Wood Siding
Interior Spaces
- 1,343 Sq Ft Home
- Wood Burning Fireplace
- Living Room with Fireplace
- Formal Dining Room
- Loft
- Finished Basement
- Sump Pump
Kitchen
- Eat-In Kitchen
- Electric Oven or Range
- Self-Cleaning Oven
- Microwave
- Dishwasher
Flooring
- Wood
- Laminate
- Vinyl
Bedrooms and Bathrooms
- 2 Bedrooms
- Primary bedroom located on second floor
- Powder Room
- Separate Shower
Laundry
- Laundry Room
- Dryer
- Washer
Home Security
Pool
Schools
- Hillsboro High School
Utilities
- Forced Air Heating and Cooling System
- One Cooling System Mounted To A Wall/Window
- Heat Pump System
- Underground Utilities
- Standard Electricity
- Electric Water Heater
Listing and Financial Details
- Assessor Parcel Number 2710-00163-0006-00002-0000-C1634
- Tax Block *
Community Details
Overview
- Association fees include maintenance-exterior, snow removal, trash collection, maintenance-common area
- $667 Other One-Time Fees
Recreation
- Tennis Courts
- Community Pool
- Jogging Path
Pet Policy
- Pets Allowed
Security
- Carbon Monoxide Detectors
- Fire and Smoke Detector
Ownership History
Purchase Details
Home Financials for this Owner
Home Financials are based on the most recent Mortgage that was taken out on this home.Purchase Details
Home Financials for this Owner
Home Financials are based on the most recent Mortgage that was taken out on this home.Purchase Details
Home Financials for this Owner
Home Financials are based on the most recent Mortgage that was taken out on this home.Map
Home Values in the Area
Average Home Value in this Area
Purchase History
| Date | Type | Sale Price | Title Company |
|---|---|---|---|
| Deed | $266,000 | East Coast Title Agency | |
| Deed | $189,000 | Agent For First Amer Title | |
| Deed | $272,500 | Stewart Title Guaranty Co |
Mortgage History
| Date | Status | Loan Amount | Loan Type |
|---|---|---|---|
| Open | $212,800 | New Conventional | |
| Previous Owner | $186,000 | Credit Line Revolving | |
| Previous Owner | $268,289 | Purchase Money Mortgage | |
| Previous Owner | $45,000 | Credit Line Revolving |
Property History
| Date | Event | Price | Change | Sq Ft Price |
|---|---|---|---|---|
| 05/17/2025 05/17/25 | For Sale | $414,900 | +56.0% | $309 / Sq Ft |
| 08/15/2019 08/15/19 | Sold | $266,000 | -2.2% | $198 / Sq Ft |
| 06/21/2019 06/21/19 | Pending | -- | -- | -- |
| 06/10/2019 06/10/19 | Price Changed | $271,900 | -1.1% | $202 / Sq Ft |
| 05/09/2019 05/09/19 | For Sale | $275,000 | 0.0% | $205 / Sq Ft |
| 05/06/2019 05/06/19 | Pending | -- | -- | -- |
| 04/04/2019 04/04/19 | For Sale | $275,000 | +44.7% | $205 / Sq Ft |
| 05/23/2014 05/23/14 | Sold | $190,000 | -- | -- |
Tax History
| Year | Tax Paid | Tax Assessment Tax Assessment Total Assessment is a certain percentage of the fair market value that is determined by local assessors to be the total taxable value of land and additions on the property. | Land | Improvement |
|---|---|---|---|---|
| 2024 | $7,477 | $348,900 | $195,000 | $153,900 |
| 2023 | $6,653 | $309,000 | $155,000 | $154,000 |
| 2022 | $6,505 | $291,300 | $170,000 | $121,300 |
| 2021 | $5,917 | $252,000 | $130,000 | $122,000 |
| 2020 | $5,905 | $247,700 | $125,000 | $122,700 |
| 2019 | $5,712 | $237,600 | $110,000 | $127,600 |
| 2018 | $5,508 | $227,700 | $98,500 | $129,200 |
| 2017 | $5,325 | $220,500 | $90,000 | $130,500 |
| 2016 | $5,294 | $219,300 | $75,000 | $144,300 |
| 2015 | $5,042 | $211,500 | $75,000 | $136,500 |
| 2014 | -- | $205,700 | $75,000 | $130,700 |
Source: Garden State MLS
MLS Number: 3544747
APN: 10-00163-06-00002-0000-C1634
- 300 Gemini Dr Unit 1C
- 3023 Revere Ct
- 911 Renate Dr Unit 1
- 3522 Richmond Ct
- 798 Eves Dr Unit 3G
- 807 Eves Drive2h C7008 Unit 2H
- 4822 Bloomingdale Dr
- 806 Eves Dr Unit 3E
- 19 Wesley Rd
- 55 Dorchester Ct
- 507 Windsor Ct
- 597 Auten Rd Unit 6
- 4133 Bloomingdale Dr
- 3934 Bloomingdale Dr Unit 4
- 3631 Bloomingdale Dr Unit 31
- 7 Rine Rd
- 59 Taurus Dr Unit C1
- 59 Taurus Dr Unit 1C
- 605 Marlborough Common
- 605 Marlborough Common Unit 605 A

