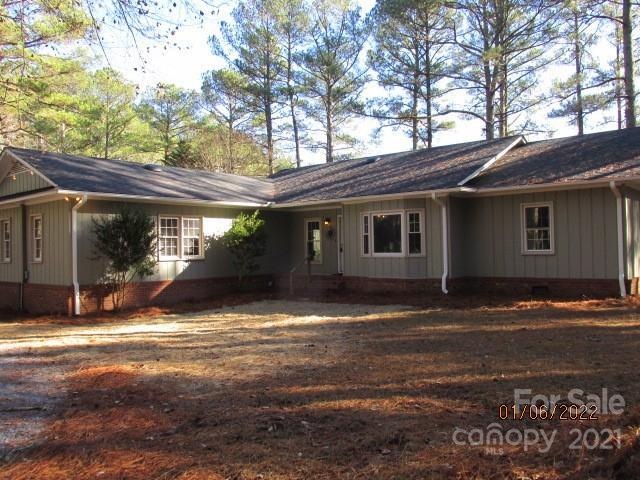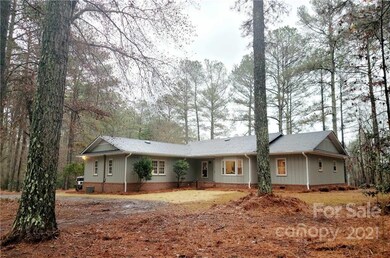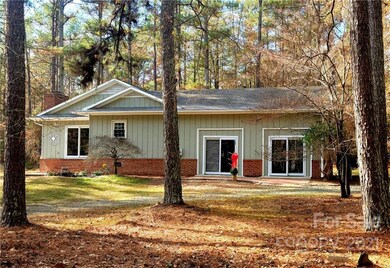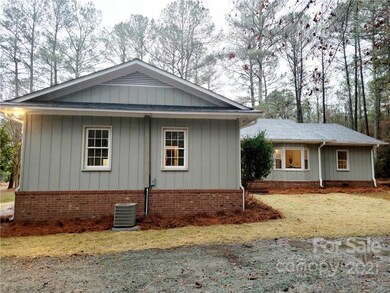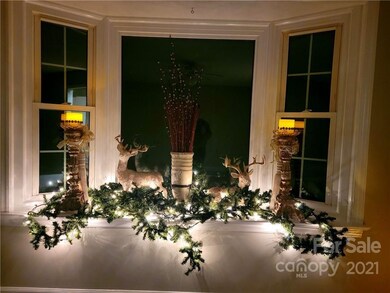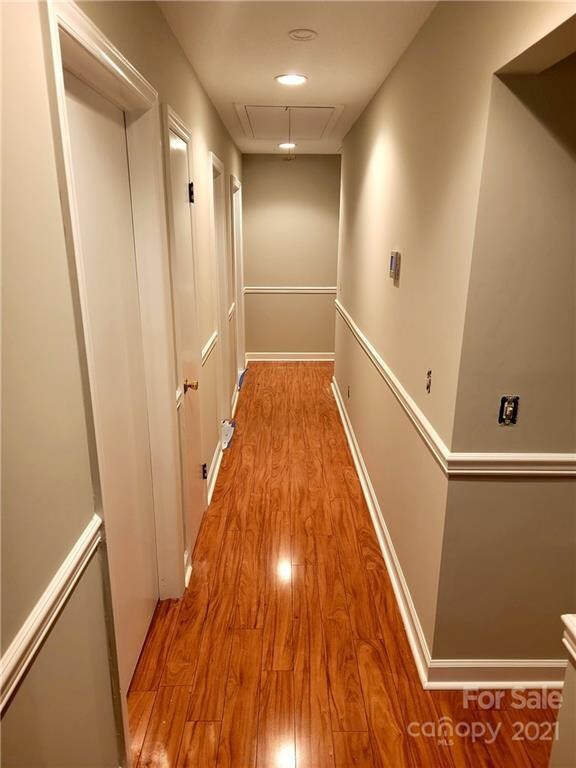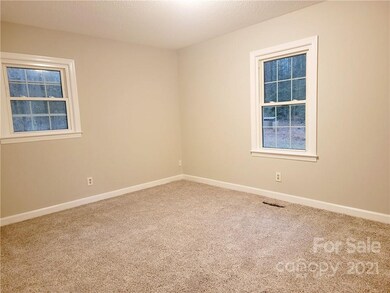
295 Hardee Branch Rd West End, NC 27376
Highlights
- Private Lot
- Wooded Lot
- Wood Flooring
- Pinehurst Elementary School Rated A-
- Ranch Style House
- Patio
About This Home
As of February 2025Nestled in the woods on this private lot is a super fresh ranch home with a lot to offer. Winding drive culminates at the house in a circle with fresh gravel, the home has new roof , carpet and fresh paint in and out . Plenty of room inside and a fabulous flex space for family gatherings ,home biz or delux mancave ,this space has its own HVAC system too. Could be 4th bedroom, two rooms will need closets . Under the home we have an encapsulated crawlspace. Outside the home is surrounded by beautiful mature pines and conveniently located 2.5 miles from Harris Teeter, 3 miles from the Hospital and within 2 miles to world class Golf! what's not to love? * home will need repair.
Last Agent to Sell the Property
Central Piedmont Properties License #133196 Listed on: 12/20/2021
Home Details
Home Type
- Single Family
Est. Annual Taxes
- $1,484
Year Built
- Built in 1975
Lot Details
- Private Lot
- Wooded Lot
- Zoning described as RA-40
Parking
- Driveway
Home Design
- Ranch Style House
- Brick Exterior Construction
- Slab Foundation
- Wood Siding
Interior Spaces
- Wood Burning Fireplace
- Crawl Space
- Pull Down Stairs to Attic
- Laundry Room
Kitchen
- Electric Range
- Range Hood
- Dishwasher
- Kitchen Island
Flooring
- Wood
- Tile
Bedrooms and Bathrooms
- 2 Bedrooms
Outdoor Features
- Patio
- Shed
Schools
- West Middle School
- Pinecrest High School
Utilities
- Central Heating
- Heat Pump System
- Septic Tank
Listing and Financial Details
- Assessor Parcel Number 8554-03-20-5253
Ownership History
Purchase Details
Home Financials for this Owner
Home Financials are based on the most recent Mortgage that was taken out on this home.Purchase Details
Home Financials for this Owner
Home Financials are based on the most recent Mortgage that was taken out on this home.Purchase Details
Similar Homes in West End, NC
Home Values in the Area
Average Home Value in this Area
Purchase History
| Date | Type | Sale Price | Title Company |
|---|---|---|---|
| Warranty Deed | $489,000 | None Listed On Document | |
| Warranty Deed | $383,500 | Van Camp Meacham & Newman Pllc | |
| Deed | $102,000 | -- |
Mortgage History
| Date | Status | Loan Amount | Loan Type |
|---|---|---|---|
| Open | $420,845 | VA | |
| Previous Owner | $375,000 | VA | |
| Previous Owner | $396,994 | VA | |
| Previous Owner | $60,800 | New Conventional | |
| Previous Owner | $15,074 | Unknown |
Property History
| Date | Event | Price | Change | Sq Ft Price |
|---|---|---|---|---|
| 02/28/2025 02/28/25 | Sold | $489,000 | -6.9% | $266 / Sq Ft |
| 01/24/2025 01/24/25 | Pending | -- | -- | -- |
| 01/19/2025 01/19/25 | For Sale | $525,000 | +36.9% | $286 / Sq Ft |
| 04/07/2022 04/07/22 | Sold | $383,500 | +2.3% | $159 / Sq Ft |
| 02/05/2022 02/05/22 | Pending | -- | -- | -- |
| 02/05/2022 02/05/22 | Price Changed | $375,000 | 0.0% | $156 / Sq Ft |
| 02/05/2022 02/05/22 | For Sale | $375,000 | -2.2% | $156 / Sq Ft |
| 01/24/2022 01/24/22 | Off Market | $383,500 | -- | -- |
| 01/13/2022 01/13/22 | Pending | -- | -- | -- |
| 01/08/2022 01/08/22 | Price Changed | $405,000 | -3.5% | $168 / Sq Ft |
| 12/20/2021 12/20/21 | For Sale | $419,900 | +9.5% | $174 / Sq Ft |
| 12/17/2021 12/17/21 | Off Market | $383,500 | -- | -- |
Tax History Compared to Growth
Tax History
| Year | Tax Paid | Tax Assessment Tax Assessment Total Assessment is a certain percentage of the fair market value that is determined by local assessors to be the total taxable value of land and additions on the property. | Land | Improvement |
|---|---|---|---|---|
| 2024 | $1,484 | $341,150 | $54,380 | $286,770 |
| 2023 | $1,552 | $341,150 | $54,380 | $286,770 |
| 2022 | $974 | $154,540 | $28,790 | $125,750 |
| 2021 | $1,012 | $154,540 | $28,790 | $125,750 |
| 2020 | $997 | $153,980 | $28,790 | $125,190 |
| 2019 | $997 | $154,540 | $28,790 | $125,750 |
| 2018 | $962 | $160,280 | $26,280 | $134,000 |
| 2017 | $938 | $160,280 | $26,280 | $134,000 |
| 2015 | $906 | $160,280 | $26,280 | $134,000 |
| 2014 | $997 | $179,600 | $43,280 | $136,320 |
| 2013 | -- | $179,600 | $43,280 | $136,320 |
Agents Affiliated with this Home
-

Seller's Agent in 2025
Ashley Schaus
KELLER WILLIAMS REALTY (PINEHURST)
(910) 600-3606
350 Total Sales
-

Seller's Agent in 2022
Lisa White
Central Piedmont Properties
(704) 264-9234
108 Total Sales
Map
Source: Canopy MLS (Canopy Realtor® Association)
MLS Number: 3811070
APN: 8554-03-20-5253
- 445 Oldham Rd
- 332 Mountain Run
- 212 Tram Rd
- 1379 Juniper Lake Rd
- 6680 Beulah Hill Church Rd
- 180 Richmond St
- 103 Scaleybark Ct
- 0 Main St
- 7680 Main St Main St Unit 7680 Main St
- 7018 Harrison Ln
- 4033 Silver Ln
- 116 Pinesage Dr
- 101 Pinesage Dr
- 2670 Longleaf Dr SW
- 2399 Murdocksville Rd
- 4115 Murdocksville Rd
- 8212 Main St
- 129 Lark Dr
- 101 Stoneykirk Dr
- 11 Abington Dr
