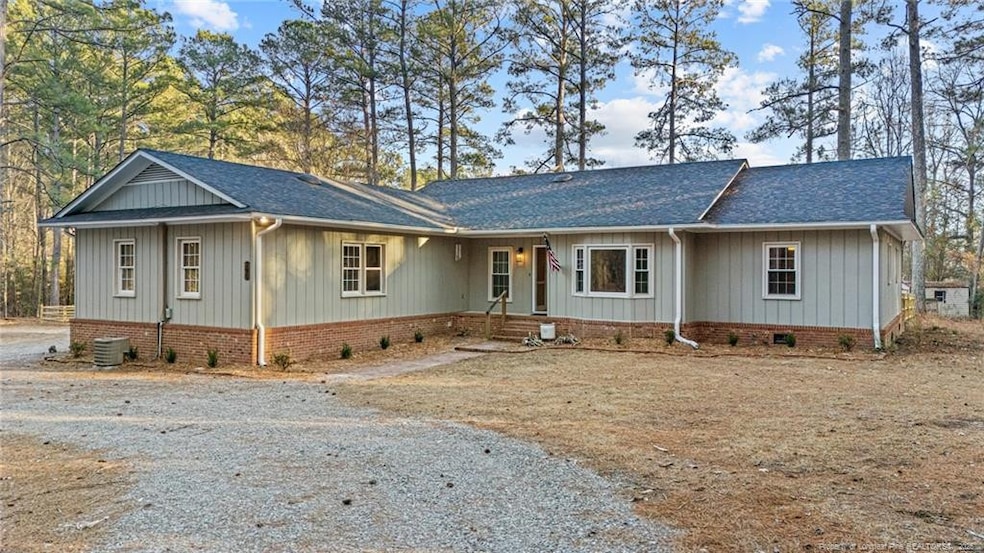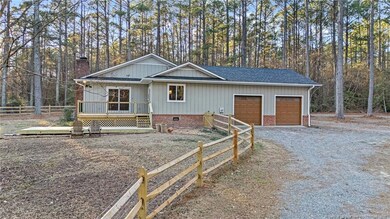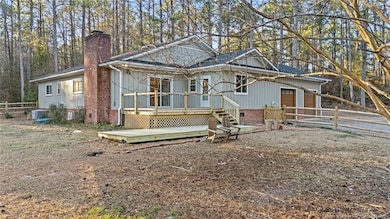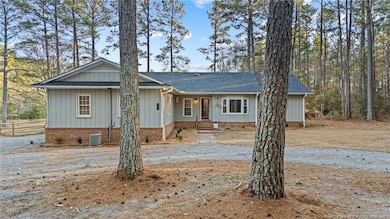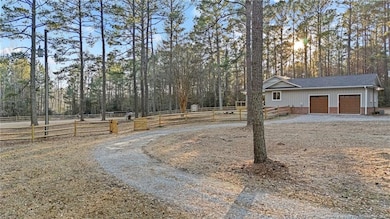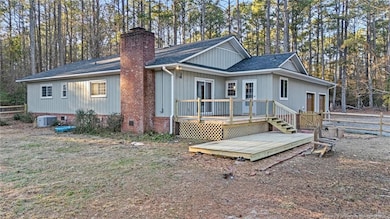
295 Hardee Branch Rd West End, NC 27376
Highlights
- Wooded Lot
- Wood Flooring
- No HOA
- Pinehurst Elementary School Rated A-
- 1 Fireplace
- Fenced Yard
About This Home
As of February 2025Nestled on 3.77 acres, this beautifully maintained ranch home offers both privacy and convenience. A private driveway leads you to your own serene retreat, where you'll be greeted by a welcoming foyer upon entry. Inside, you'll find a versatile floor plan perfect for modern living, with an office/playroom, formal dining area, and a cozy sitting room for relaxation. The eat-in kitchen features butcher block counters. With everything in the home being just 1-2 years old, providing peace of mind and contemporary finishes throughout. The primary suite is a true haven, complete with a walk-in closet, dual sinks, a luxurious soaking tub, and a tiled walk-in shower. Two additional guest rooms offer ample space for guests. Outside features a fenced-in yard, complete with a two-level deck. Whether you're looking for a peaceful country retreat or a home that offers both functionality and charm, this property is a must-see.
Last Agent to Sell the Property
KELLER WILLIAMS REALTY (PINEHURST) License #288657 Listed on: 01/19/2025

Home Details
Home Type
- Single Family
Est. Annual Taxes
- $1,484
Year Built
- Built in 1975
Lot Details
- 3.77 Acre Lot
- Fenced Yard
- Fenced
- Wooded Lot
Parking
- 2 Car Attached Garage
Interior Spaces
- 1,835 Sq Ft Home
- 1-Story Property
- Ceiling Fan
- 1 Fireplace
- Entrance Foyer
- Combination Dining and Living Room
- Crawl Space
- Fire and Smoke Detector
Kitchen
- Eat-In Kitchen
- Dishwasher
Flooring
- Wood
- Tile
- Luxury Vinyl Tile
Bedrooms and Bathrooms
- 3 Bedrooms
- Walk-In Closet
- Double Vanity
- Separate Shower in Primary Bathroom
- Walk-in Shower
Laundry
- Laundry on main level
- Dryer
- Washer
Outdoor Features
- Rain Gutters
Utilities
- Forced Air Heating and Cooling System
- Heat Pump System
- Septic Tank
Community Details
- No Home Owners Association
- West End Subdivision
Listing and Financial Details
- Assessor Parcel Number 8554-03-20-5253
Ownership History
Purchase Details
Home Financials for this Owner
Home Financials are based on the most recent Mortgage that was taken out on this home.Purchase Details
Home Financials for this Owner
Home Financials are based on the most recent Mortgage that was taken out on this home.Purchase Details
Similar Homes in West End, NC
Home Values in the Area
Average Home Value in this Area
Purchase History
| Date | Type | Sale Price | Title Company |
|---|---|---|---|
| Warranty Deed | $489,000 | None Listed On Document | |
| Warranty Deed | $383,500 | Van Camp Meacham & Newman Pllc | |
| Deed | $102,000 | -- |
Mortgage History
| Date | Status | Loan Amount | Loan Type |
|---|---|---|---|
| Open | $420,845 | VA | |
| Previous Owner | $375,000 | VA | |
| Previous Owner | $396,994 | VA | |
| Previous Owner | $60,800 | New Conventional | |
| Previous Owner | $15,074 | Unknown |
Property History
| Date | Event | Price | Change | Sq Ft Price |
|---|---|---|---|---|
| 02/28/2025 02/28/25 | Sold | $489,000 | -6.9% | $266 / Sq Ft |
| 01/24/2025 01/24/25 | Pending | -- | -- | -- |
| 01/19/2025 01/19/25 | For Sale | $525,000 | +36.9% | $286 / Sq Ft |
| 04/07/2022 04/07/22 | Sold | $383,500 | +2.3% | $159 / Sq Ft |
| 02/05/2022 02/05/22 | Pending | -- | -- | -- |
| 02/05/2022 02/05/22 | Price Changed | $375,000 | 0.0% | $156 / Sq Ft |
| 02/05/2022 02/05/22 | For Sale | $375,000 | -2.2% | $156 / Sq Ft |
| 01/24/2022 01/24/22 | Off Market | $383,500 | -- | -- |
| 01/13/2022 01/13/22 | Pending | -- | -- | -- |
| 01/08/2022 01/08/22 | Price Changed | $405,000 | -3.5% | $168 / Sq Ft |
| 12/20/2021 12/20/21 | For Sale | $419,900 | +9.5% | $174 / Sq Ft |
| 12/17/2021 12/17/21 | Off Market | $383,500 | -- | -- |
Tax History Compared to Growth
Tax History
| Year | Tax Paid | Tax Assessment Tax Assessment Total Assessment is a certain percentage of the fair market value that is determined by local assessors to be the total taxable value of land and additions on the property. | Land | Improvement |
|---|---|---|---|---|
| 2024 | $1,484 | $341,150 | $54,380 | $286,770 |
| 2023 | $1,552 | $341,150 | $54,380 | $286,770 |
| 2022 | $974 | $154,540 | $28,790 | $125,750 |
| 2021 | $1,012 | $154,540 | $28,790 | $125,750 |
| 2020 | $997 | $153,980 | $28,790 | $125,190 |
| 2019 | $997 | $154,540 | $28,790 | $125,750 |
| 2018 | $962 | $160,280 | $26,280 | $134,000 |
| 2017 | $938 | $160,280 | $26,280 | $134,000 |
| 2015 | $906 | $160,280 | $26,280 | $134,000 |
| 2014 | $997 | $179,600 | $43,280 | $136,320 |
| 2013 | -- | $179,600 | $43,280 | $136,320 |
Agents Affiliated with this Home
-

Seller's Agent in 2025
Ashley Schaus
KELLER WILLIAMS REALTY (PINEHURST)
(910) 600-3606
350 Total Sales
-

Seller's Agent in 2022
Lisa White
Central Piedmont Properties
(704) 264-9234
108 Total Sales
Map
Source: Doorify MLS
MLS Number: LP735531
APN: 8554-03-20-5253
- 445 Oldham Rd
- 332 Mountain Run
- 212 Tram Rd
- 1379 Juniper Lake Rd
- 6680 Beulah Hill Church Rd
- 180 Richmond St
- 103 Scaleybark Ct
- 0 Main St
- 7680 Main St Main St Unit 7680 Main St
- 7018 Harrison Ln
- 4033 Silver Ln
- 116 Pinesage Dr
- 101 Pinesage Dr
- 2670 Longleaf Dr SW
- 2399 Murdocksville Rd
- 4115 Murdocksville Rd
- 8212 Main St
- 129 Lark Dr
- 101 Stoneykirk Dr
- 11 Abington Dr
