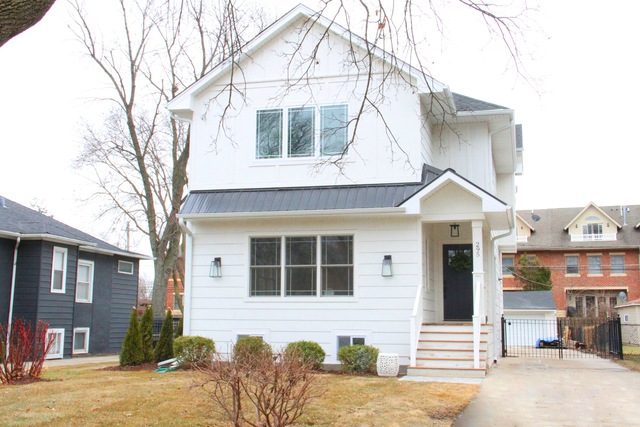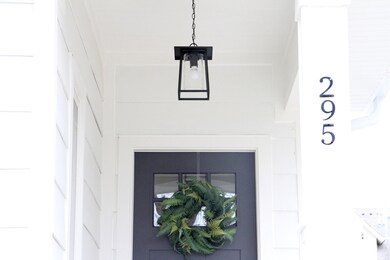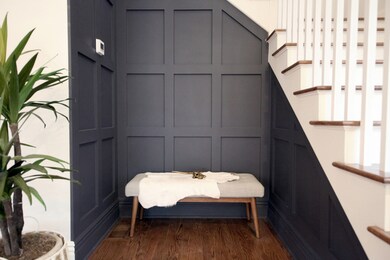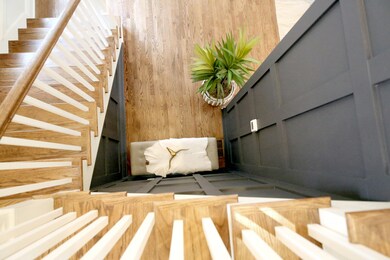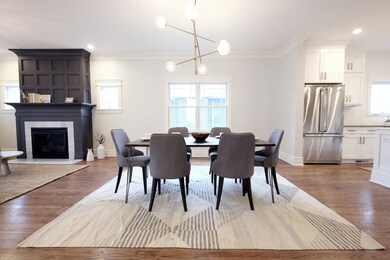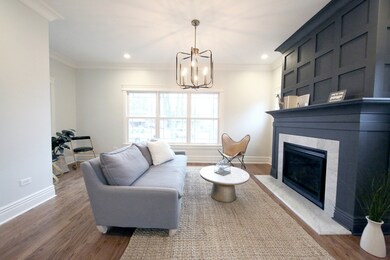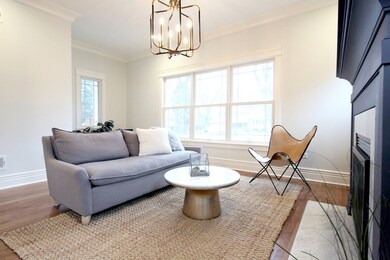
295 Herrick Rd Riverside, IL 60546
Highlights
- Recreation Room
- Vaulted Ceiling
- Steam Shower
- Central Elementary School Rated A
- Wood Flooring
- Mud Room
About This Home
As of December 2021Stunning, full renovation! This modern prairie style home features 4 bedrooms and 3.1 baths. Open concept living on the first floor with 9 foot ceilings and designer finishes throughout. Gourmet kitchen with large island, quartz countertops which opens to a light-filled dining room and living room with gas fireplace. Beautiful hardwood floors throughout first floor and master suite. Large master bath with free standing soaker tub and steam shower. Second floor laundry room, custom mudroom cabinetry off side entrance, finished basement with rec room, office, full bath & optional 5th bedroom. Detached two car garage. Walking distance to downtown Riverside and the BNSF Metra Train (21 minutes to Chicago). Enjoy all that Riverside has to offer with this amazing location, proximity to Chicago & top-ranked schools!
Last Agent to Sell the Property
Gaslight Realty License #475162033 Listed on: 04/16/2018
Home Details
Home Type
- Single Family
Est. Annual Taxes
- $17,116
Year Built | Renovated
- 1922 | 2017
Parking
- Detached Garage
- Garage Transmitter
- Garage Door Opener
- Driveway
- Parking Included in Price
- Garage Is Owned
Home Design
- Bungalow
- Slab Foundation
- Asphalt Shingled Roof
- Metal Roof
Interior Spaces
- Vaulted Ceiling
- Fireplace With Gas Starter
- Mud Room
- Entrance Foyer
- Home Office
- Workroom
- Recreation Room
- Wood Flooring
Kitchen
- Oven or Range
- Range Hood
- Microwave
- High End Refrigerator
- Freezer
- Dishwasher
- Wine Cooler
- Stainless Steel Appliances
- Kitchen Island
- Disposal
Bedrooms and Bathrooms
- Primary Bathroom is a Full Bathroom
- Dual Sinks
- Soaking Tub
- Steam Shower
- Shower Body Spray
- Separate Shower
Laundry
- Laundry on upper level
- Dryer
- Washer
Finished Basement
- Basement Fills Entire Space Under The House
- Finished Basement Bathroom
- Crawl Space
Utilities
- Forced Air Heating and Cooling System
- Heating System Uses Gas
- Lake Michigan Water
Additional Features
- Fenced Yard
- Property is near a bus stop
Listing and Financial Details
- Homeowner Tax Exemptions
Ownership History
Purchase Details
Purchase Details
Home Financials for this Owner
Home Financials are based on the most recent Mortgage that was taken out on this home.Purchase Details
Purchase Details
Home Financials for this Owner
Home Financials are based on the most recent Mortgage that was taken out on this home.Purchase Details
Home Financials for this Owner
Home Financials are based on the most recent Mortgage that was taken out on this home.Similar Homes in Riverside, IL
Home Values in the Area
Average Home Value in this Area
Purchase History
| Date | Type | Sale Price | Title Company |
|---|---|---|---|
| Quit Claim Deed | -- | Old Republic National Title In | |
| Deed | $775,000 | Fort Dearborn Title | |
| Interfamily Deed Transfer | -- | None Available | |
| Warranty Deed | $720,000 | Greater Illinois Title | |
| Warranty Deed | $290,000 | None Available |
Mortgage History
| Date | Status | Loan Amount | Loan Type |
|---|---|---|---|
| Previous Owner | $620,000 | New Conventional | |
| Previous Owner | $576,000 | New Conventional | |
| Previous Owner | $648,000 | New Conventional | |
| Previous Owner | $424,100 | New Conventional | |
| Previous Owner | $70,000 | Unknown |
Property History
| Date | Event | Price | Change | Sq Ft Price |
|---|---|---|---|---|
| 12/07/2021 12/07/21 | Sold | $775,000 | -3.1% | $221 / Sq Ft |
| 11/02/2021 11/02/21 | Pending | -- | -- | -- |
| 10/23/2021 10/23/21 | For Sale | $800,000 | +11.1% | $228 / Sq Ft |
| 06/11/2018 06/11/18 | Sold | $720,000 | -2.7% | $240 / Sq Ft |
| 04/24/2018 04/24/18 | Pending | -- | -- | -- |
| 04/16/2018 04/16/18 | For Sale | $739,900 | -- | $247 / Sq Ft |
Tax History Compared to Growth
Tax History
| Year | Tax Paid | Tax Assessment Tax Assessment Total Assessment is a certain percentage of the fair market value that is determined by local assessors to be the total taxable value of land and additions on the property. | Land | Improvement |
|---|---|---|---|---|
| 2024 | $17,116 | $53,503 | $8,550 | $44,953 |
| 2023 | $11,930 | $53,503 | $8,550 | $44,953 |
| 2022 | $11,930 | $38,641 | $7,481 | $31,160 |
| 2021 | $10,954 | $33,094 | $7,481 | $25,613 |
| 2020 | $10,677 | $33,094 | $7,481 | $25,613 |
| 2019 | $8,091 | $26,418 | $6,840 | $19,578 |
| 2018 | $9,025 | $26,418 | $6,840 | $19,578 |
| 2017 | $8,161 | $28,065 | $6,840 | $21,225 |
| 2016 | $7,722 | $24,424 | $5,985 | $18,439 |
| 2015 | $7,502 | $24,424 | $5,985 | $18,439 |
| 2014 | $7,392 | $24,424 | $5,985 | $18,439 |
| 2013 | $8,916 | $31,210 | $5,985 | $25,225 |
Agents Affiliated with this Home
-
Steve Jasinski

Seller's Agent in 2021
Steve Jasinski
Berkshire Hathaway HomeServices Chicago
(708) 601-2638
6 in this area
367 Total Sales
-
Frank Cosgrave

Seller Co-Listing Agent in 2021
Frank Cosgrave
Berkshire Hathaway HomeServices Chicago
(708) 307-2877
4 in this area
24 Total Sales
-
Lisa Andreoli

Buyer's Agent in 2021
Lisa Andreoli
Compass
(708) 557-9546
1 in this area
57 Total Sales
-
Kathryn Marchetti
K
Seller's Agent in 2018
Kathryn Marchetti
Gaslight Realty
(773) 983-6240
4 in this area
4 Total Sales
-
Joe Pav

Buyer's Agent in 2018
Joe Pav
Keller Williams Rlty Partners
(708) 785-3950
61 Total Sales
Map
Source: Midwest Real Estate Data (MRED)
MLS Number: MRD09918312
APN: 15-36-208-004-0000
- 21 N Herbert Rd Unit E
- 284 Addison Rd
- 247 Addison Rd
- 269 Shenstone Rd
- 369 Addison Rd
- 348 E Quincy St
- 339 Eastgrove Rd
- 3441 S Harlem Ave
- 96 E Quincy St
- 3515 S Harlem Ave Unit 1B
- 3517 S Harlem Ave Unit C2
- 326 Evelyn Rd
- 181 S Delaplaine Rd
- 362 Downing Rd
- 7005 34th St
- 6924 34th St
- 2914 Maple Ave
- 503 Longcommon Rd
- 3731 Maple Ave
- 3335 Clinton Ave
