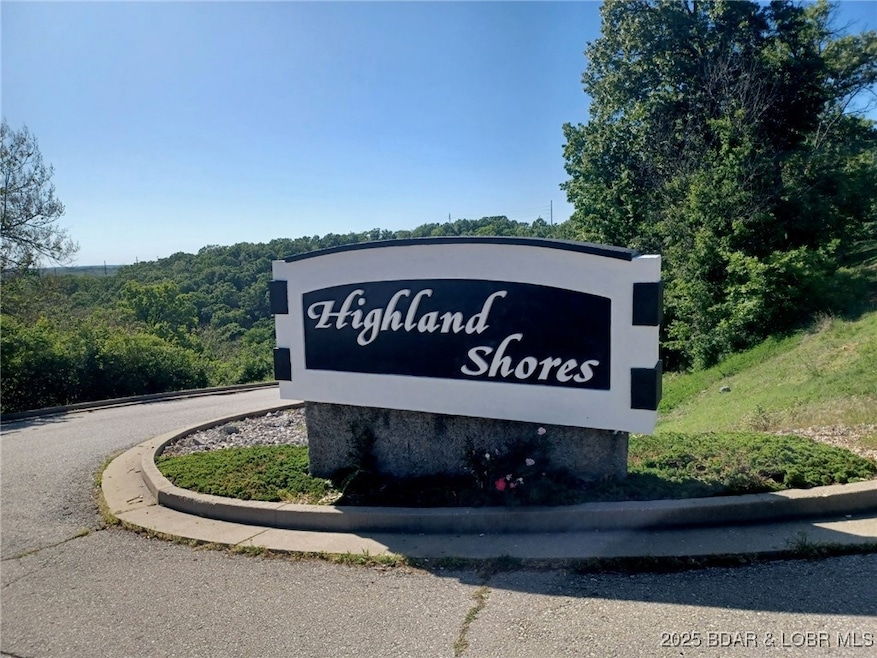295 Highland Shores Unit 5E Lake Ozark, MO 65049
Estimated payment $1,822/month
Highlights
- Lake Front
- Property fronts a channel
- Community Pool
- New Construction
- Furnished
- Storm Windows
About This Home
NEW CONSTRUCTION! Welcome to the newest addition to the Highland Shores Development. This new Thomas Construction condominium boasts a direct walk-on from the parking area as well as a community elevator to the pool and docks. Imagine that, no stairs to your unit or to any of the amenities of the complex! This stunning condo is FULLY FURNISHED with all new selections. Unit 5E boasts all stainless appliances, a stainless farm-style sink, granite countertops, shaker-style cabinets in the kitchen and bathrooms, backlit vanity mirrors, 9ft ceilings, and 20 mil LTV floating floor throughout. Picture sitting on the expansive deck overlooking your own quiet cove with direct access to the main channel. Your 30-foot slip is ready for your day boat of choice. Experience the zero-entry saltwater pool and bathhouse. Located on Horseshoe Bend, Highland Shores is right in the middle of the area's best restaurants, entertainment & shopping. So much to love that you must see it for yourself!
Open House Schedule
-
Saturday, December 13, 202511:00 am to 2:00 pm12/13/2025 11:00:00 AM +00:0012/13/2025 2:00:00 PM +00:00Add to Calendar
Property Details
Home Type
- Condominium
Est. Annual Taxes
- $750
Year Built
- Built in 2024 | New Construction
Lot Details
- Property fronts a channel
- Lake Front
- Sprinklers on Timer
HOA Fees
- $348 Monthly HOA Fees
Interior Spaces
- 982 Sq Ft Home
- 1-Story Property
- Furnished
- Ceiling Fan
- Washer and Dryer Hookup
Kitchen
- Oven
- Stove
- Range
- Microwave
- Dishwasher
- Disposal
Bedrooms and Bathrooms
- 2 Bedrooms
- Walk-In Closet
- 2 Full Bathrooms
- Walk-in Shower
Home Security
Parking
- No Garage
- Driveway
- Open Parking
Additional Features
- Low Threshold Shower
- Cove
- Forced Air Heating and Cooling System
Listing and Financial Details
- Assessor Parcel Number 01702600000005012000
Community Details
Overview
- Association fees include ground maintenance, reserve fund, road maintenance, sewer, trash, water
- Highland Shores Condominium Subdivision
Recreation
- Community Pool
Security
- Storm Windows
- Fire Sprinkler System
Amenities
- Elevator
Map
Home Values in the Area
Average Home Value in this Area
Property History
| Date | Event | Price | List to Sale | Price per Sq Ft |
|---|---|---|---|---|
| 10/31/2025 10/31/25 | Price Changed | $269,000 | -3.6% | $274 / Sq Ft |
| 10/22/2025 10/22/25 | For Sale | $279,000 | -- | $284 / Sq Ft |
Source: Bagnell Dam Association of REALTORS®
MLS Number: 3581193
- 295 Highland Shores Unit 4C
- 295 Highland Shores Unit 3A
- 295 Highland Shores Unit 1A
- 295 Highland Shores Unit 5D
- 295 Highland Shores Unit 5F
- 295 Highland Shores Unit 2B
- 315 Highland Shores Dr Unit 4D
- 278 Emerald Bay Dr Unit 2A
- 116 Emerald Bay Dr Unit 3C
- 116 Emerald Bay Dr Unit 2D
- 116 Emerald Bay Dr Unit 3D
- 92 Emerald Bay Dr Unit 3D
- 214 Emerald Bay Dr Unit 2A
- 214 Emerald Bay Dr Unit 3A
- 214 Emerald Bay Dr Unit 1A
- 56 Emerald Bay Dr Unit 3D
- 56 Emerald Bay Dr Unit 2C
- TBD Horseshoe Bend Pkwy
- 128 Palisades Yacht Club Dr Unit 2
- 210 Black Hawk Terrace







