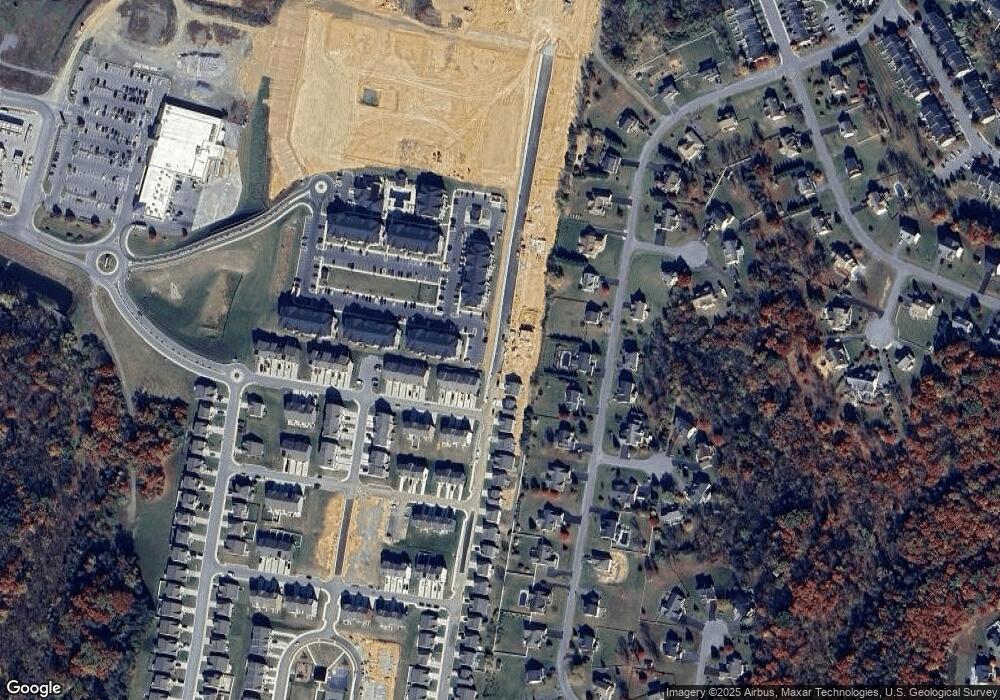295 Ludgate Manor Falling Waters, WV 25419
3
Beds
4
Baths
2,153
Sq Ft
5,663
Sq Ft Lot
About This Home
This home is located at 295 Ludgate Manor, Falling Waters, WV 25419. 295 Ludgate Manor is a home located in Berkeley County with nearby schools including Marlowe Elementary School, Potomack Intermediate School, and Spring Mills Middle School.
Create a Home Valuation Report for This Property
The Home Valuation Report is an in-depth analysis detailing your home's value as well as a comparison with similar homes in the area
Home Values in the Area
Average Home Value in this Area
Map
Nearby Homes
- 884 Rivanna Run
- 11 Clifton Manor
- 101 Trout River Terrace
- 227 Rippling Waters Way
- 67 Lullwater Way
- 47 Landis Ct
- 183 Ontario Dr
- 0 Williamsport Pike Unit WVBE183628
- 0 Williamsport Pike Unit WVBE2026916
- 23 Mississippi Point
- 123 Headwaters Dr
- 0 Nestle Quarry Rd Unit WVBE2047364
- 40 Cranston Ct
- 25 Cranston Ct
- Robertson II Plan at Riverside - Homeplace
- 26 Paddington St
- 30 Cramsford St
- 300 Headwaters Dr
- 90 Rappahannock Run
- 3223 Grade Rd
- HOMESITE 158 Tuxford Rd
- 212 Ludgate Manor
- HOMESITE 159 Tuxford Rd
- HOMESITE 220 Tuxford Rd
- 131 Tuxford Rd
- 136 Tuxford Rd
- 132 Tuxford Rd
- 135 Tuxford Rd
- 220 Ludgate Manor
- HOMESITE 291 Ludgate Manor
- 127 Tuxford Rd
- 123 Tuxford Rd
- 128 Tuxford Rd
- HOMESITE 221 Tuxford Rd
- 124 Tuxford Rd
- HOMESITE 160 Tuxford Rd
- HOMESITE 219 Tuxford Rd
- 232 Ludgate Manor
- HOMESITE 161 Tuxford Rd
- HOMESITE 163 Tuxford Rd
